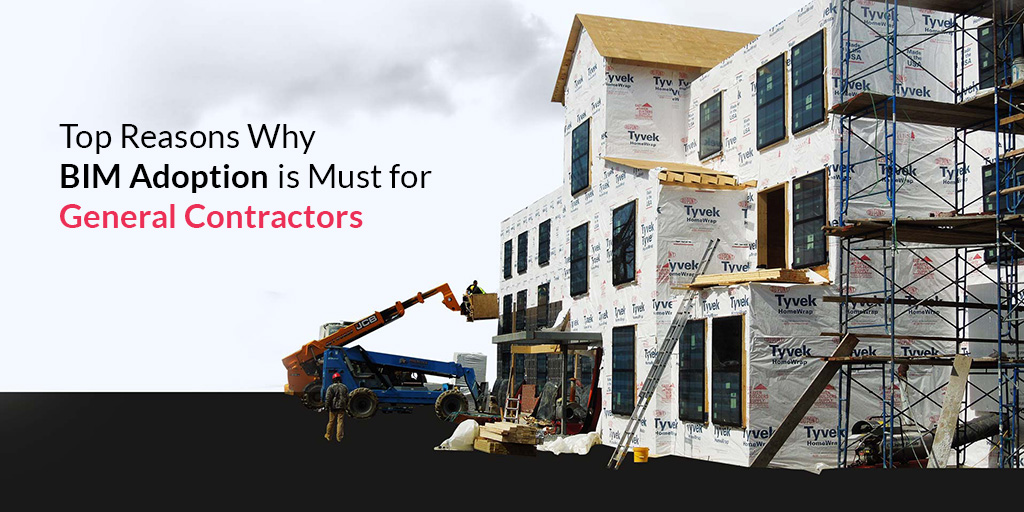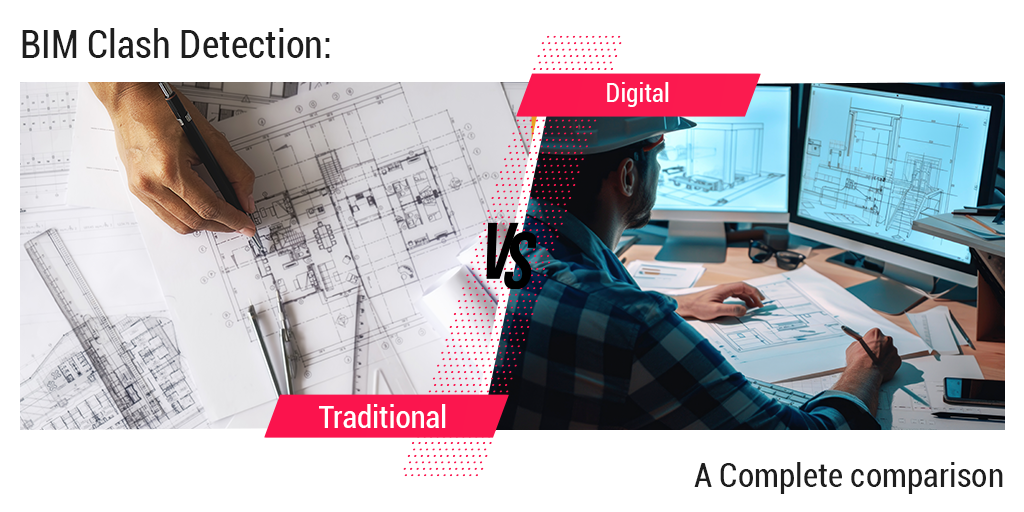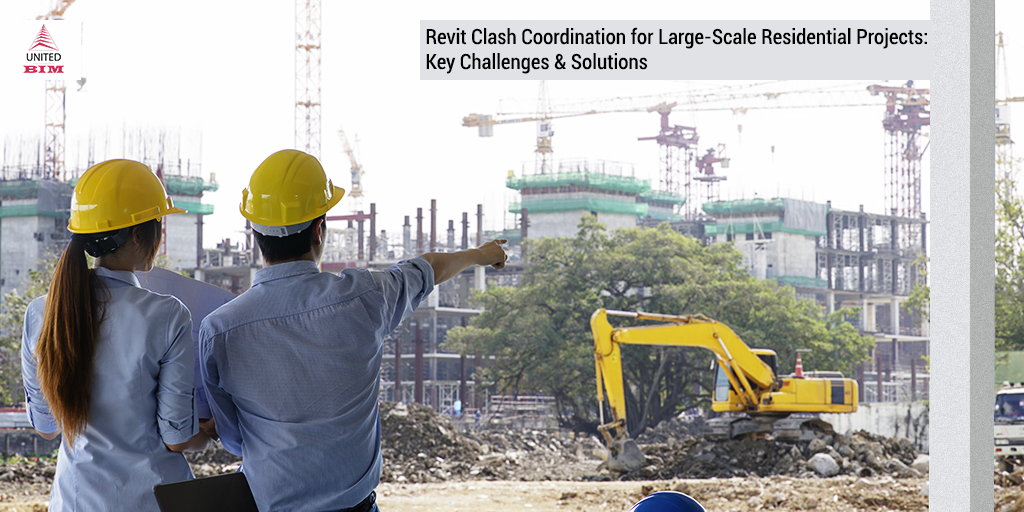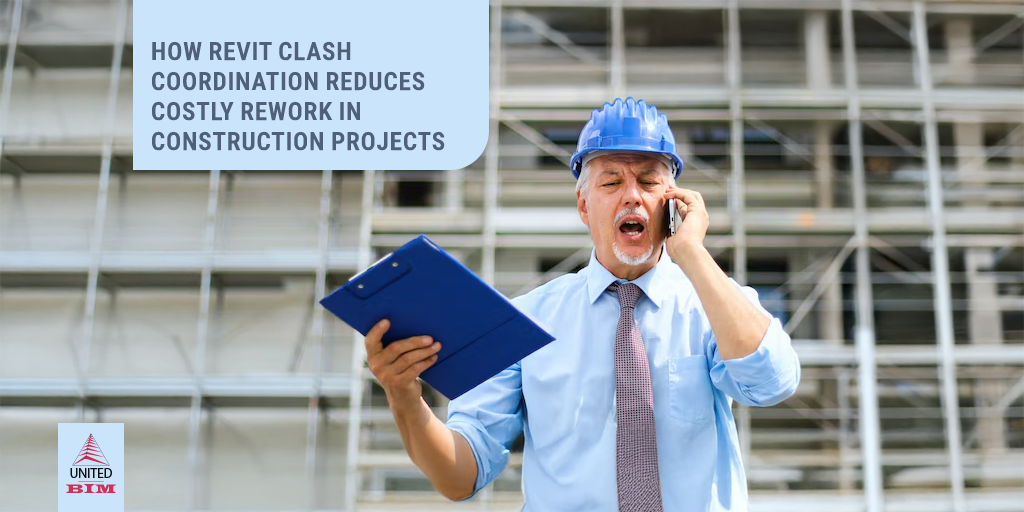Last updated on: January 2, 2025
Before we dive into the understanding of how BIM adoption for General Contractor is helpful, let’s understand who is a General Contractor and what is their role. We can simply understand it by looking at the nature of the contract. Who is been awarded the contract for the construction of the project? A General Contractor is one who is awarded the contract of the project directly by the client. They interface with the client; hence, they are also known as Prime Contractor.
On the other hand, a sub-contractor is someone who is hired to perform a specialized task pertinent to the project, by the General Contractor. They are responsible for the completion of one specific job, which is important to the completion of any construction project.
So, the hierarchy is Client –> General Contractor –> Sub-Contractor.
Further in the hierarchy can be a chain of suppliers and sub-contractor.
Once the contract has been awarded to a General Contractor, they are responsible for hiring subcontractors. It might be specialized service providers like – Mechanical, Electrical, Plumbing, Fire Protection service providers, or even painters. After a General Contractor has been hired, they look after executing the project, and hence, their role becomes vital. Their prime responsibility is to deliver the project on time, within budget, and as per the agreed standard of quality.
The roles of General and Sub-Contractors are specific only to the project they are working on. This means, that a General Contractor for one project might be a sub-contractor for another project of a similar or different scale. The same holds true for Sub-Contractors.
Download Model Progression Matrix (MPM) Explaining LOD and it’s relation with Design Phases, Building Designs, and Model Owner reconstructed from the original source – GSA’s MPM
How Does a General Contractor Provide Value to a Project?
General Contractors are appointed to oversee the total status and completion of the project. Their role in the project depends on the scale, complexity, and type of project. When the project is larger in scale, it becomes a lot more complicated.
The role of General Contractor is to ensure that-
- the construction timeline is adhered to,
- the quality of the deliverables is maintained, and
- the health & safety standards are upheld at the site
- the communication with the design team and construction workers is properly maintained.
In most of the cases, when a PPP is involved, a General Contractor is held accountable for a great degree of variables with the help of covenants and risk management contracts.
So, to put it simply, a General Contractor becomes the key risk, project, and quality management center for the SPV, until the project is handed over to an Operation & Management agent. If the General Contractor was hired for the O&M contract itself, the responsibilities are of similar nature – with the exception of the timeline, which is now elongated.
Download VDC/BIM Coordination Dashboard for Gatekeeper Meeting that is specially designed to represent VDC coordination status & progress of clashes among trades/disciplines & its trend, RFIs, and COs (Change Orders).

Don’t have the time to read the whole blog, no worries you can download it and read it at your convenient time.
How Can BIM Help a General Contractor?
BIM has been the talk of the town in the Design-Built Industry. Yet, there are many misapprehensions when it comes to an overall understanding of BIM. One of the most common misconceptions is that BIM is merely a technology, a tool, or a 3D design of the project. However, BIM is actually a process of creating a virtual representation of physical and functional characteristics. Its uses are not limited to the representation of the project but also managing all the information about a project, leading to an output known as a Building Information Model.
BIM acts as an intelligent, 3D model-based process that enables General Contractors become more accurate and efficient. It is steadily becoming a standard AEC industry.
From a high level, it is not difficult to imagine that BIM can help a General Contractor become more efficient. Studying the value generation of BIM for a General Contractor becomes interesting when one tries to trace it across the project’s timeline: Pre-Construction, Construction, and Post-Construction Phase.
Pre-Construction Phase
In this phase, a General Contractor is interfacing with the client. The project owner and designers can convey their expectations directly to the contractor using BIM, which makes room for accurate project schedules and cost estimates. In this phase, BIM offers visual representation to the contractors and helps them to manage project risks by identifying design flaws, reduce rework and expenses.
- Project Visualization (4D): Before the shovel hits the ground, with the help of BIM, General Contractors are able to plan and visualize the entire project timeline with the fourth dimension in the BIM model. They gain a deeper and better understanding of the Project. Instead of 2D models, Contractors are able to see the project in a way that is more realistic and they are able to interpret it better. BIM gives an immersive 3D experience, without loosing any critical information. In the simplest terms- it makes your project proposal come alive.
- Accurate Cost Estimation (5D): General Contractors are required to estimate the cost of the building, materials, systems, and equipment accurately so that they can put up a realistic and suitable bid. The manual way of estimation is based on 2D take-off tools that fail to reflect the actual costs and requirements of the project building. The manual process is time-consuming, tedious, and vulnerable to errors. Building Information Model’s fifth dimension-Cost enables General Contractors to take clues from the timeline and cost associated with it. They are able to attribute the smallest of costs in the company to the exact cost center. Hence, enabling them to develop bids that are more accurate by accounting for all the factors that can affect the cost and also makes the process faster. This allows you to have a healthy cushion while estimating the overall price.
Download MEP/Construction Coordination Workflow – Relation with LOD containing; MEP activity & focus, LOD information, inputs & outputs at each phase of building design.
Construction Phase
In this phase, the General Contractor is responsible for the execution of the project. BIM provides data that can help in assigning tasks efficiently using the model and track the progress of the project by updating the model. BIM can be linked-to the schedule of the project while recording labor’s productivity information to bring complete transparency. Any changes made in the model is available and visible to the entire team, this fosters collaboration between the contractor and other project teams.
BIM will help you manage your entire construction process with greater ease. Here’s how:
- Manage your network of contacts with greater ease: Most seasoned general contractors look at the construction process as a network of contracts between the lenders, sponsors, general contractors, subcontractors, and suppliers. BIM will help you deliver on your set of contracts. BIM helps in enabling a federated center for data that derives inputs from all the teams. Whether it’s design, project planning, or MEP team–they will work in a cohesive Common Data Environment. This helps you manage and supervise individual responsibilities with greater ease because now you can visualize who does what.
- Streamline RFI systems: When more sub-contractors and suppliers on board, the key challenge shifts from a financial standpoint to a managerial standpoint. The duties of each subcontractor and supplier are laid out in their contracts. But they often have Request For Information, when they are performing their set of duties. In the absence of BIM, General Contractors heavily depend on cumbersome paperwork to communicate and refer to key responsibilities. An updated BIM will help the team of sub-contractors gets access to information easily; at the same time, they too can provide inputs to communicate constructability issues.
- Better Change Orders Management: 2D based take-off solutions are not ideal for managing the change orders as it can’t automatically detect modifications, additions, or any kind of subtraction. Change Orders are not predicted by any Contractor, but it can affect the entire construction project if not handled properly. It becomes a critical issue because one delayed part of the project means each contractor will have to move their schedule to accommodate the change order. BIM enables General Contractors to generate better insights for effective control on any change as BIM presents changes visually including associated quantities. They can review quantity variances, validate change orders, verify cost submittals by subcontractors, etc. with the help of BIM. BIM helps in minimizing such foreseeable errors. Even if such an error occurs, attributing it to the responsible party, investigating the issue, and revising the schedule becomes easier because everyone is working with one federated common data environment.
- Optimize Labour Efficiency: Most construction projects that go off the budget because of some non-idiosyncratic reasons that are facing problems with frequent change orders or labor inefficiency. BIM helps with coping with change orders, but it also helps you optimize labor efficiency. BIM provides all the team members to have a go-to-site strategy. The design team is producing deliverables for the planning team. The planning team is updating them for the sub-contractors and suppliers. So, all the constructability issues are resolved when the BIM for the General Contractor is shared across the teams and not on the site. Hence, from the outset, many otherwise vacated labor hours are already eliminated from the schedule. The Project and Site Managers now have a handy, more accessible tool to supervise the duties for the day. They don’t have to waste time interpreting 2D maps or complex CAD structures. Sub-contractors are already briefed with 3D, time-sensitive models along with the set of duties they are responsible for. This lends greater control to the managers responsible for utilizing labor hours.
Post-Construction Phase
Most general contractors are hired for the construction of the structure. Once it is operational, the project reaches its asset management stage. Here is how BIM can help a general contractor smoothly finish this stage:
- Facility Management (7D): With the help of the seventh dimension, i.e., Facility Management in BIM, General Contractors can lay brief for the operations and assets management team which will take over the project post-construction. Detailed information about all the building components is within the model, for example, product information, model number, etc. General contractors can lay brief about new installations, modification, repairs, maintenance, or any other change as a part of facility management, Lifecycle data provides the base for cost forecast associated with improvements and upgrades.
- Quality Verification and Close-Out: Since the end-goal and list of deliverables are tangibly clear from day one, it becomes very easy for the project managers to go through their checklist from the tender and ensure that the project has reached its designated state of completion. The close-out process hence becomes easier. If the O&M contract is already given with the other tenders, the team can be involved in understanding the development of the project right from the early stages to get a better grip of the structure.
Conclusion
Building Information Model uses a 3D visual representation to plan, design, and collaborate with different project teams during the construction lifecycle. General Contractors are adopting BIM as it is facilitating them to deliver projects faster and better.
As per Design Buildings, by 2024, the global BIM market is projected to reach $18.8 billion from $3.6 billion in 2016.
So clearly, BIM adoption is gaining traction in the AEC industry. It helps General contractors efficiently execute and manage building projects with increased quality, productivity, efficiency, and safety. Hence, it is a must for a General Contractor to sooner adopt BIM for their projects.
Related Article: How BIM can help a subcontractors?
Are you looking to opt BIM model for your project?
Drop us a mail, or Talk to us directly – (860) 317-7105
About the Author

Coordination Manager / VDC Manager at United BIM
With over 10 years of experience in the AEC industry, Akash Patel is a seasoned Coordination Manager and VDC Manager at United BIM. His expertise lies in managing complex MEP-FP coordination projects and leveraging cutting-edge BIM technology to ensure seamless collaboration and precision. Akash is dedicated to delivering high-quality, detailed models that meet the demands of modern construction. He is passionate about optimizing workflows and driving innovation within the BIM field.








