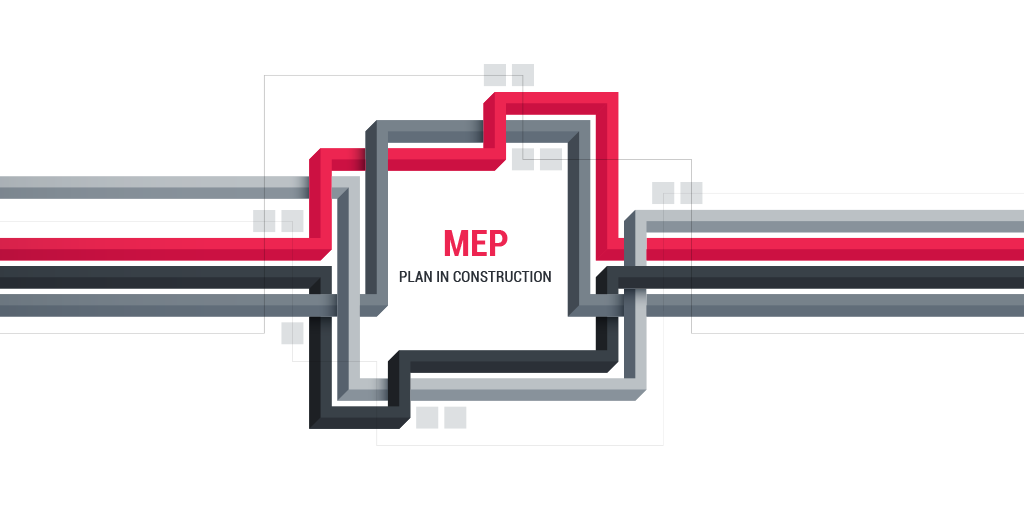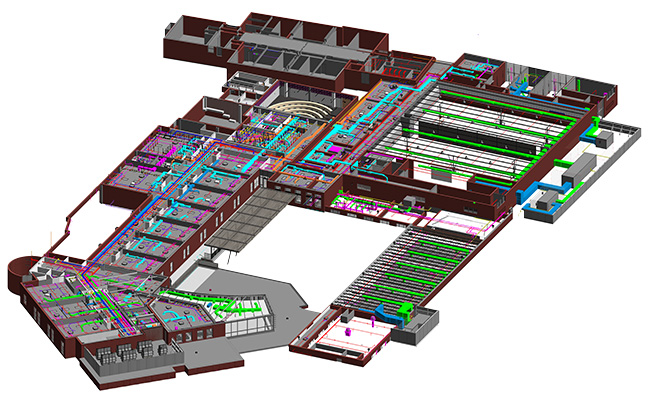Last updated on: January 13, 2025
The success of any design or construction project relies on precision, effective communication, and seamless collaboration. But when design intricacies, tight schedules, and multiple teams come into play, these elements can quickly break down. This is where BIM software makes a big impact, ensuring that every detail is captured, coordinated, and executed with accuracy.
But with countless options in the market, how do you decide which one fits your unique project needs?
With a proven track record as BIM service providers in USA, we have been using a range of advanced tools and software to meet project requirements from clash detection to real-time updates and seamless coordination. Selected for their real-world applications and tested through extensive project experience, each tool enhances project outcomes, accuracy, and teamwork in BIM processes.
That’s why we’ve created this guide, spotlighting the top 10 BIM software solutions trusted by leading companies like United BIM, engineers, and contractors. This will also help you compare the BIM software programs based on their use cases, Advantages, and limitations, helping you to make an informed and calculated decision.
1. Revit Software Overview
Revit, developed by Autodesk, is one of the most advanced and popular BIM software tools for creating intelligent 3D models. It’s widely used for architectural design, structural engineering, and MEP systems.
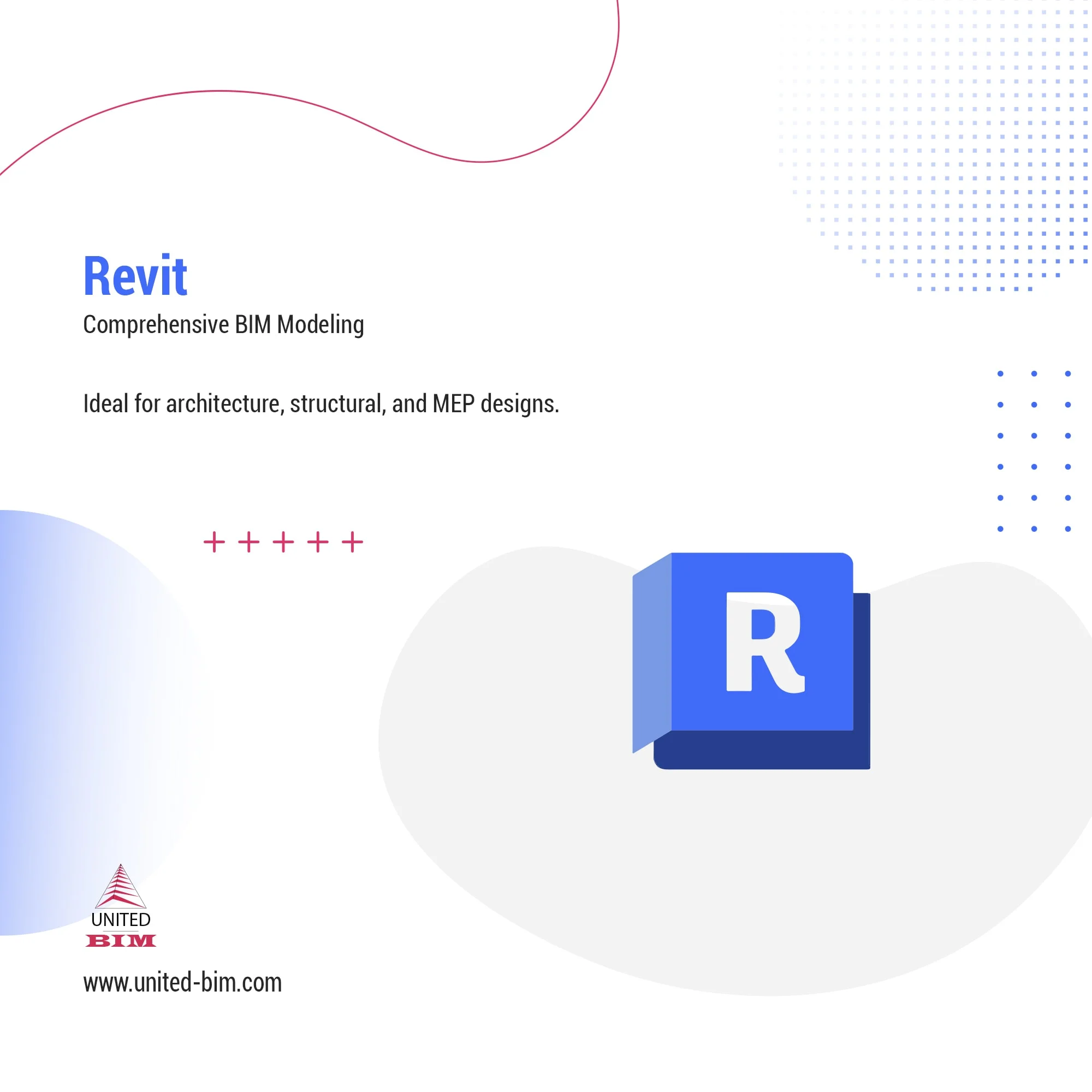
Revit software stands out for its powerful parametric design, allowing automatic updates across the model for greater consistency. With built-in clash detection, real-time collaboration through BIM 360, and support for architectural, structural, and MEP designs, it streamlines the coordination process. Its extensive libraries and advanced visualization tools make it a top choice for creating accurate, collaborative 3D models across various disciplines.
Key Features
- Parametric modeling for accuracy and efficiency.
- Built-in clash detection and coordination tools.
- Work-sharing for real-time collaboration.
- Extensive libraries for architectural and MEP families.
- Integration with cloud-based solutions like BIM 360.
Who It’s For
Revit is primarily used by architects, structural engineers, and MEP professionals who are involved in designing and modeling for residential, commercial, and infrastructure projects. It’s especially beneficial for teams that need to collaborate seamlessly and maintain a high level of accuracy across disciplines.
Advantages
- Real-time model updates and coordination.
- Advanced rendering and visualization capabilities.
- Large user community and learning resources.
Limitations
- High learning curve for beginners.
- Requires powerful hardware for optimal performance.
Compatibility and Integration
- Seamlessly integrates with Navisworks, AutoCAD, and BIM 360.
- Supports formats like RVT, DWG, DXF, and IFC.
To see how Revit was effectively utilized in a real-world project, explore our case study on BIM Modeling and Clash Coordination for a hotel project in Florida
2. Navisworks
Navisworks software stands out for its powerful capabilities in project coordination, clash detection, and 4D/5D simulation. Unlike other BIM tools, it focuses on unifying multiple design models into a single platform, making it ideal for large-scale, multi-disciplinary projects.
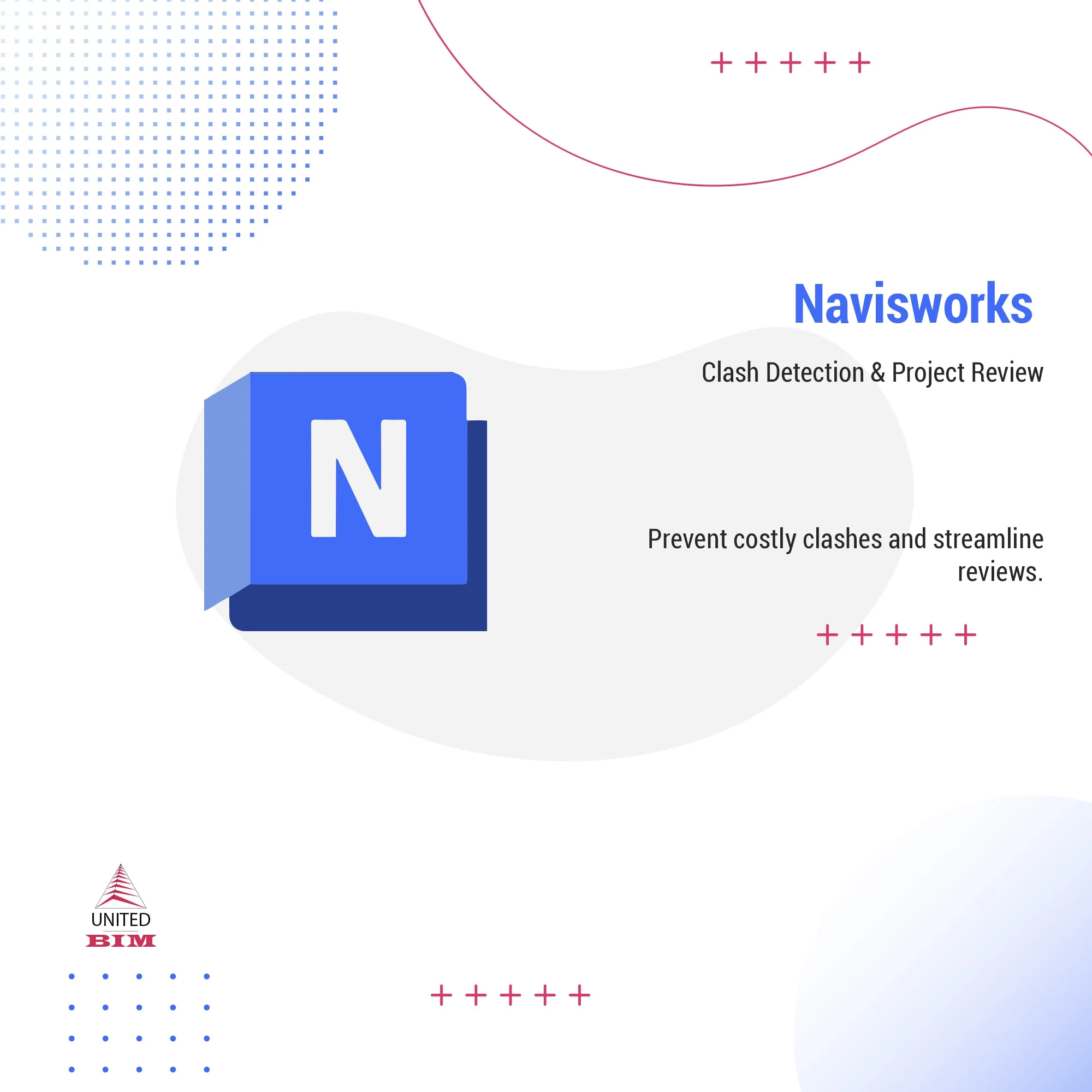
Its clash detection feature helps identify potential issues before construction begins, while its time and cost simulation tools offer an added layer of project management precision.
Key Features
- Advanced clash detection and resolution tools.
- Aggregates models from various software into one file.
- 4D and 5D construction simulation.
- Collaboration tools for adding comments and markups.
Who It’s For
BIM coordinators, contractors, and project managers focusing on complex project coordination and review. It is particularly useful for those managing multidisciplinary teams, performing clash detection, integrating schedules, and ensuring seamless project execution across all stages.
Advantages
- Excellent for identifying and resolving clashes.
- Streamlines collaboration across disciplines.
- Handles large datasets efficiently.
Limitations
- It demands powerful hardware, causing performance issues on lower-end machines.
- Sometimes reported the performance is slow, and the navigation is not appropriate
Compatibility and Integration
- Works well with Revit, BIM 360, and Civil 3D.
- Supports NWC, DWG, IFC, and other formats.
Go through how Navisworks was integral to the successful coordination of MEP-FP-FA systems in a Boston apartment project.
3. ReCap
ReCap by Autodesk focuses on reality capture, converting scanned data into 3D models. It’s ideal for projects requiring high accuracy based on real-world conditions, such as site surveys and as-built modeling.
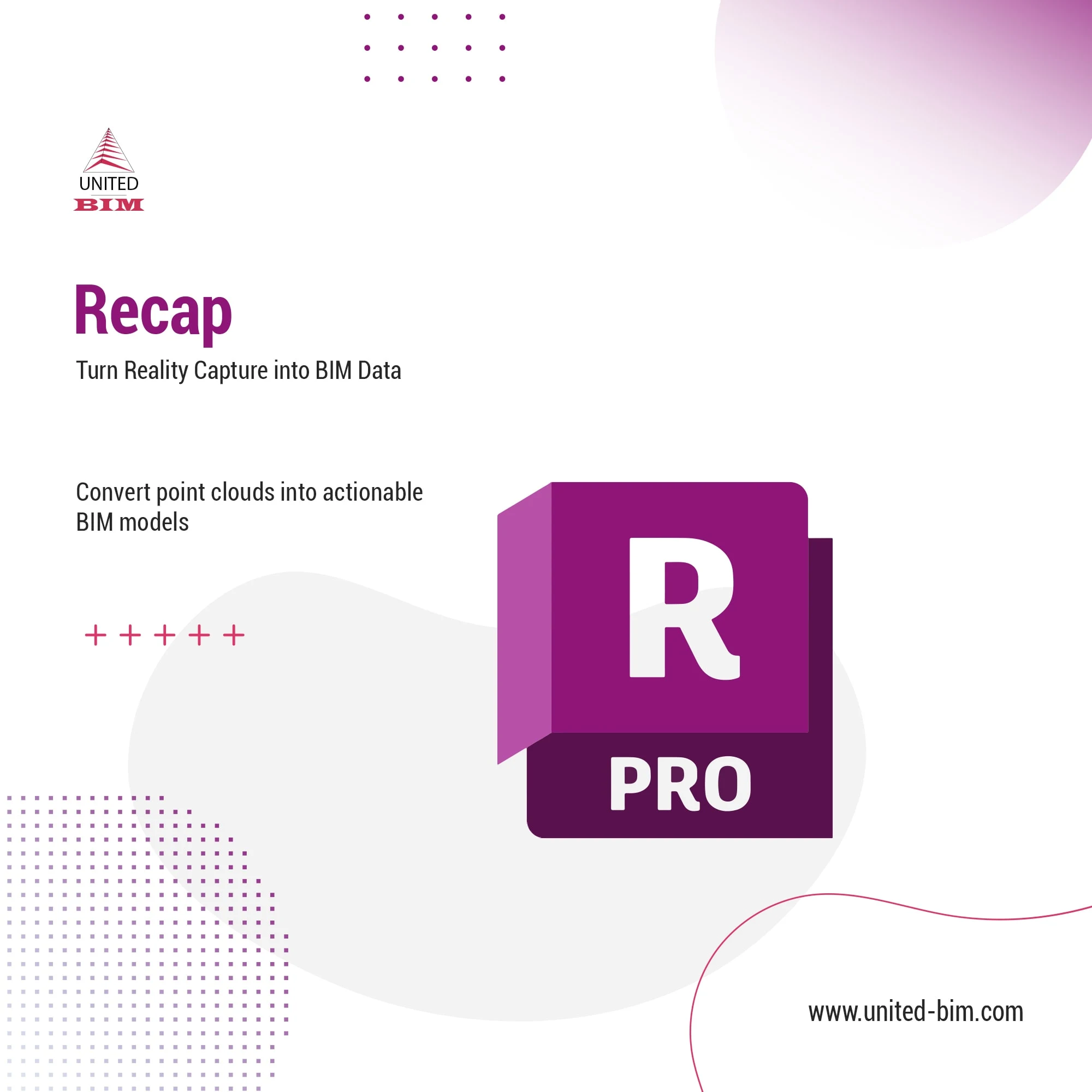
The software seamlessly integrates with other Autodesk products like Revit and AutoCAD, helping architects, engineers, and construction professionals improve project documentation and enhance BIM workflows.
Key Features
- Processes laser scans and drone-captured data.
- Generates point clouds for precise modeling.
- Integration with Autodesk’s BIM suite for seamless workflows.
- Supports advanced measurement and annotation tools.
Who It’s For
Surveyors, architects, and contractors needing accurate site data for renovations or retrofitting projects.
Advantages
- Converts real-world data into actionable models.
- Saves time in the early project stages with accurate measurements.
- Integrates well into BIM workflows.
Limitations
- Limited functionality outside of reality capture.
- Relies on high-quality scan data for the best results.
Compatibility and Integration
- Compatible with Revit, Civil 3D, and AutoCAD.
- Supports point cloud formats like RCS and RCP.
Here’s a case study detailing how ReCap’s accurate data processing helped streamline the Boston Medical Center renovation project
4. AutoCAD
AutoCAD, a versatile drafting tool by Autodesk, primarily used for creating 2D and 3D drawings.
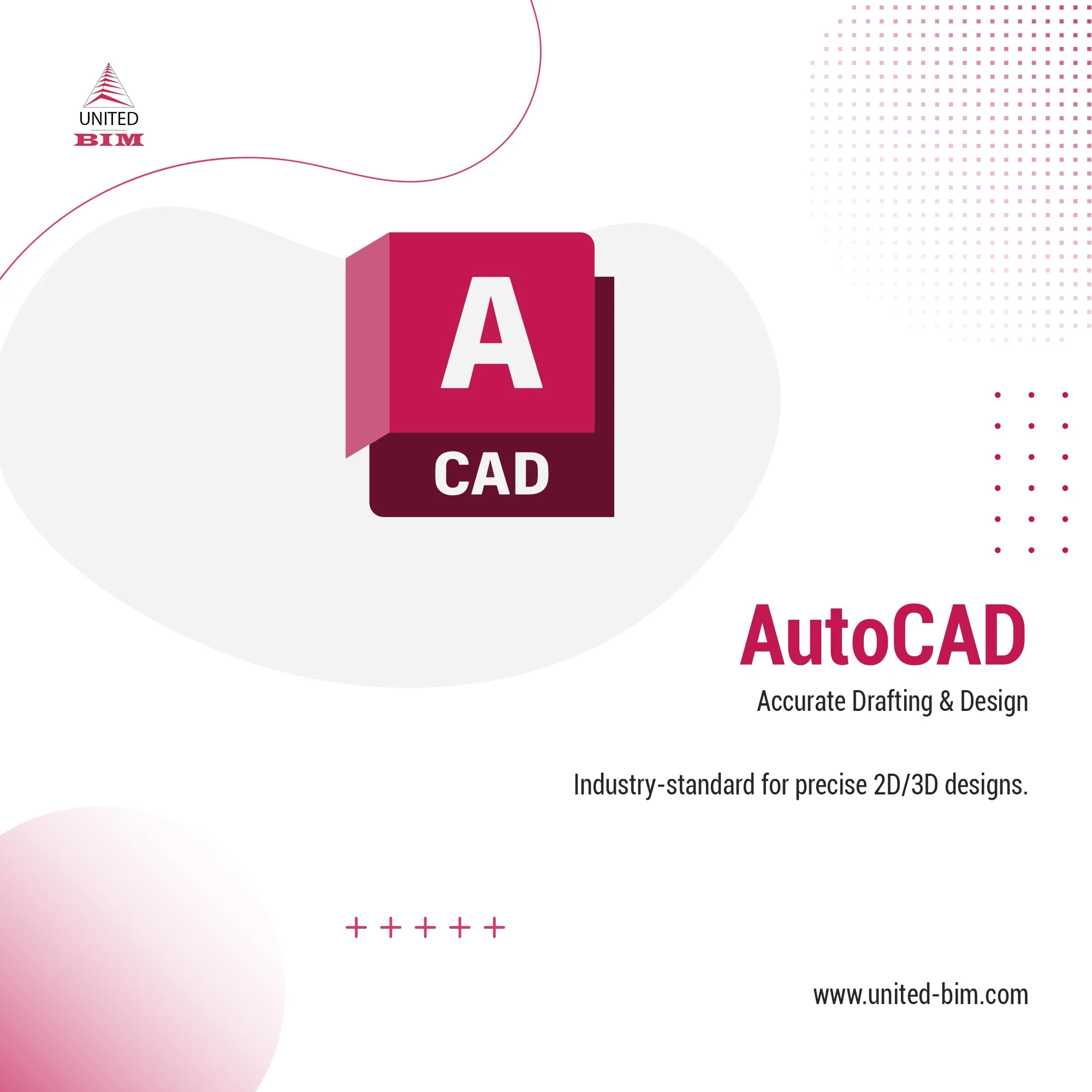
While not a full-fledged BIM tool, it remains essential for design and drafting workflows in industries like architecture, engineering, and construction. AutoCAD’s precision and flexibility make it a go-to tool for creating detailed plans, blueprints, and technical drawings, often serving as a complementary tool in BIM environments for tasks like documentation and drawing preparation.
Key Features
- Highly accurate 2D drafting and 3D modeling.
- Customizable workflows with add-ons and APIs.
- Extensive symbol libraries and templates.
- Cloud-based collaboration via AutoCAD Web.
Who It’s For
Designers, drafters, and engineers in need of precise drawing capabilities for construction documentation.
Advantages
- Universally recognized and widely adopted.
- Easy to use for basic to advanced drafting.
- Integrates seamlessly with other Autodesk tools.
Limitations
- Not a full BIM solution; lacks intelligent modeling features.
- May require additional software for advanced workflows.
Compatibility and Integration
- Integrates with Revit, Navisworks, and Civil 3D.
- Supports DWG and DXF file formats.
For More understanding read our blog on 5 Innovative BIM Trends in 2024 – Shaping the Future of AEC Industry
See how AutoCAD played a key role in creating precise construction documentation for the Boston Medical Center renovation project.
5. Civil 3D
Civil 3D by Autodesk, designed for civil engineering projects, focusing on design, drafting, and documentation. It integrates survey data, terrain modeling, and corridor design, making it ideal for land development, road design, and site grading.
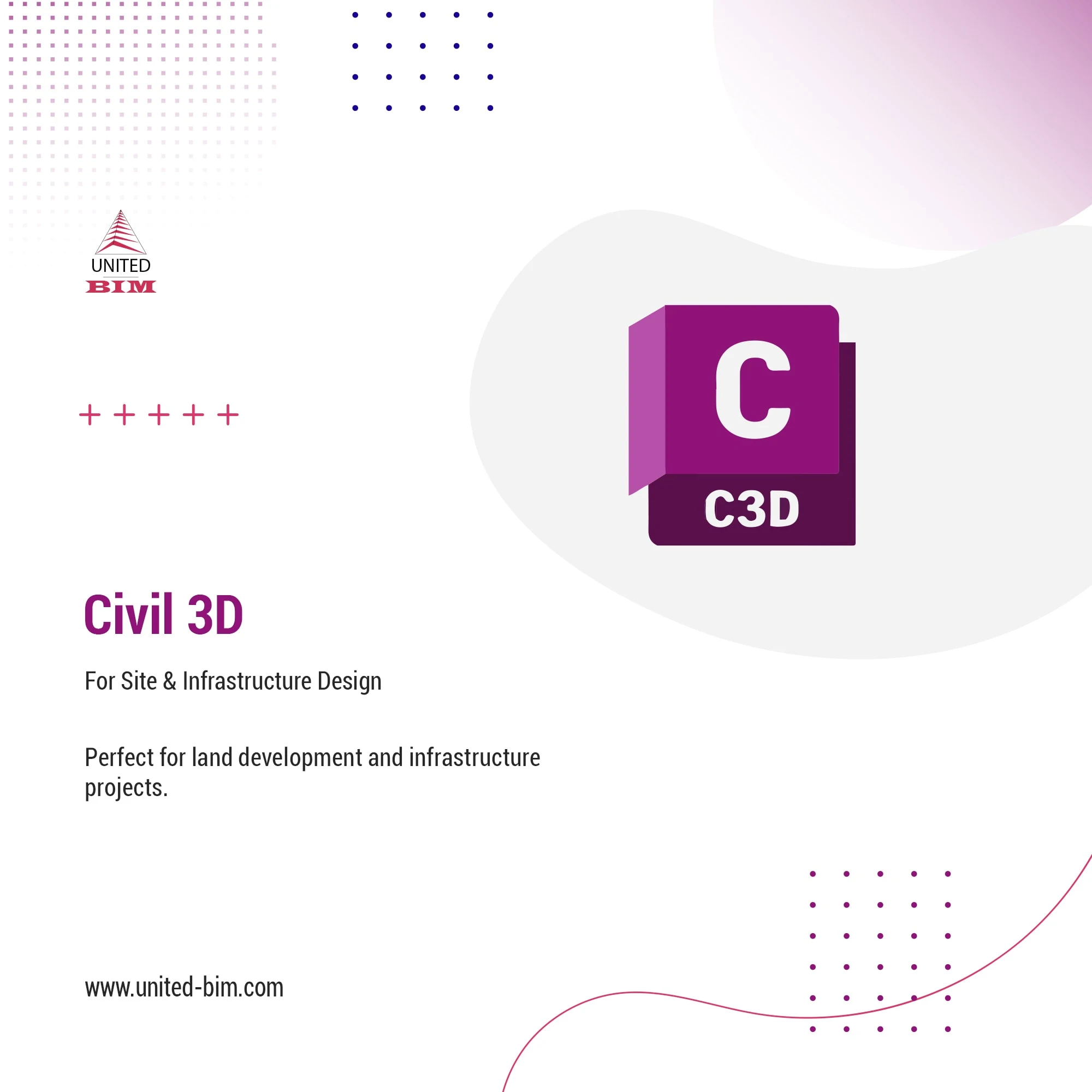
Although not a full BIM tool, Civil 3D enhances collaboration and coordination between civil engineers and other project stakeholders, offering tools for stormwater management, subsurface utility design, and plan production.
Key Features
- Tools for road design, grading, and drainage systems.
- Intelligent corridor modeling for transportation projects.
- Dynamic updates for interconnected designs.
- Supports GIS integration for location-based data.
Who It’s For
Civil engineers, surveyors, and contractors working on infrastructure projects like roads, bridges, and drainage systems.
Advantages
- Tailored for civil engineering workflows.
- Excellent visualization of infrastructure designs.
- Reduces rework with dynamic updates.
Limitations
- Requires expertise in civil engineering concepts.
- Steeper learning curve for non-specialists
Compatibility and Integration
- Integrates with Revit, Navisworks, and AutoCAD.
- Supports DWG and other civil-specific formats.
Check out this case study where Civil 3D was utilized for 4D BIM construction scheduling and simulation in a school reconstruction project in Connecticut
6. SketchUp
SketchUp is a user-friendly 3D modeling software known for its simplicity and speed. It’s widely used in architecture, interior design, and landscape design for creating detailed models with ease.
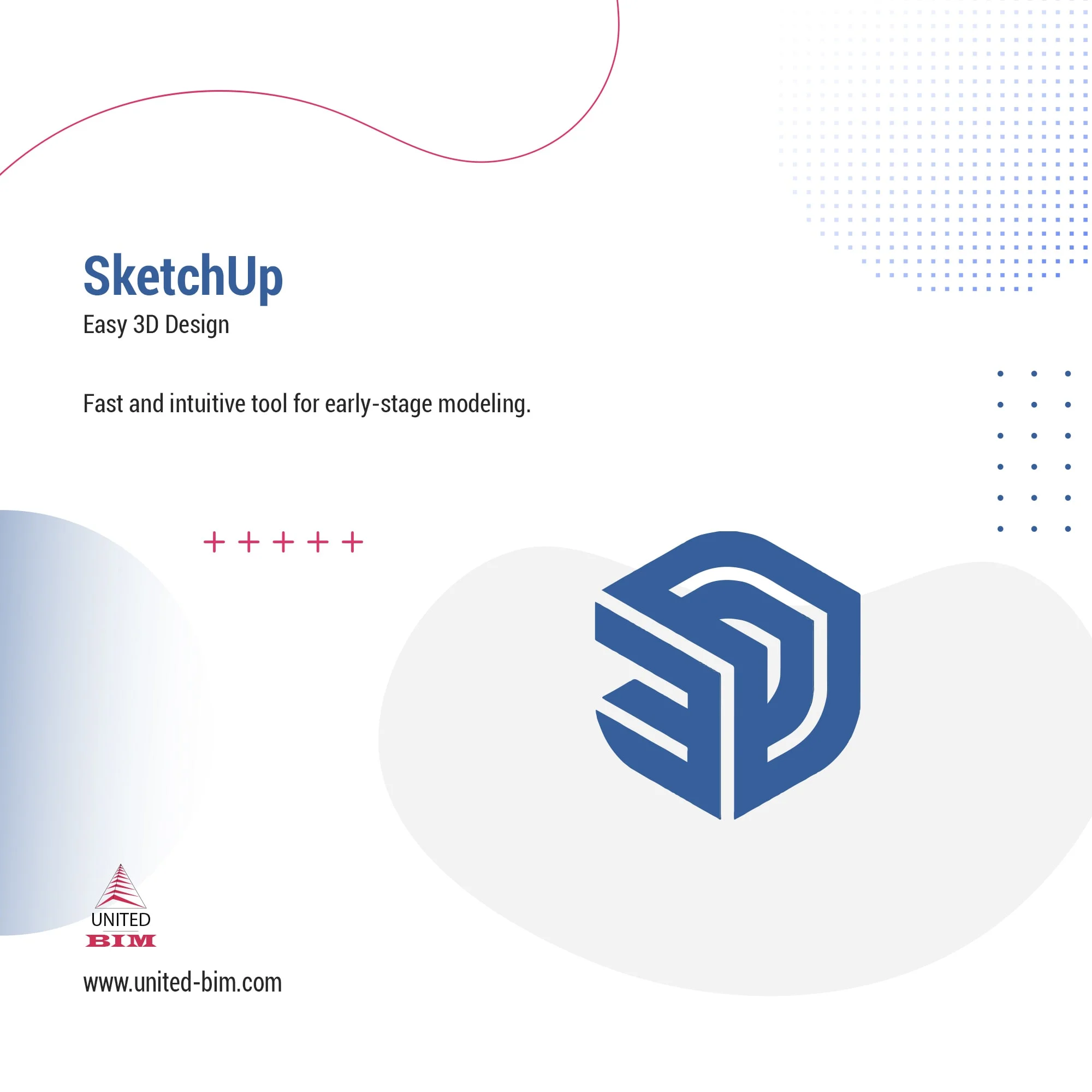
While not a full-fledged BIM tool, SketchUp provides a versatile platform for quick design iterations and visualizations. It offers a library of pre-made models and integrates seamlessly with various rendering and presentation tools, making it ideal for early-stage design and conceptual modeling.
Key Features
- Drag-and-drop modeling with push-pull functionality.
- Extensive library of 3D components and materials.
- Cloud-based collaboration via SketchUp Pro.
- Integration with AR/VR tools for immersive presentations.
Who It’s For
Architects, interior designers, and landscape designers focused on conceptualization and visualization.
Advantages
- Easy to learn and use for beginners.
- Highly versatile for early design phases.
- Affordable compared to other tools.
Limitations
- Limited BIM capabilities for detailed workflows.
- Not ideal for complex projects or large datasets.
Compatibility and Integration
- Works with AutoCAD and Revit via plugins.
- Exports to formats like DWG, IFC, and STL.
7. BIM 360
BIM 360 is a cloud-based construction management platform by Autodesk designed to streamline collaboration across all project stages. It enables real-time access to project data, improving communication between teams, contractors, and clients.
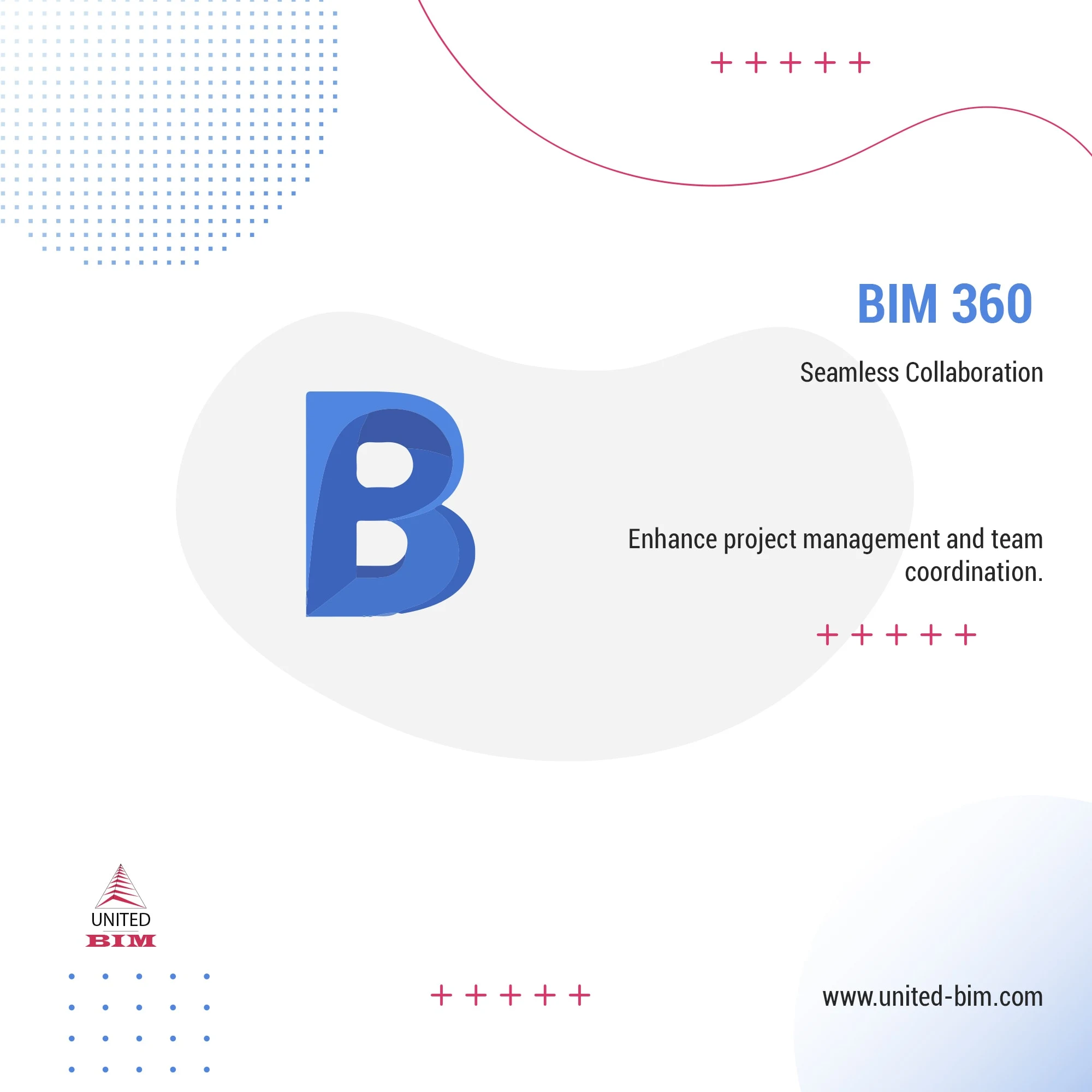
BIM 360 integrates design, construction, and operational workflows, offering tools for document management, clash detection, and project tracking. This software is ideal for construction teams looking to enhance efficiency, reduce errors, and improve project outcomes through centralized data and seamless collaboration.
Key Features
- Cloud-based project management for real-time collaboration.
- Centralized document management and version control.
- Tools for field management, quality control, and safety checks.
- Seamless integration with Revit and AutoCAD.
Who It’s For
Project managers, contractors, and BIM coordinators managing large-scale construction projects that require extensive team collaboration and remote work capabilities.
Advantages
- Enhances communication among stakeholders.
- Access to project data from anywhere at any time.
- Streamlines construction document management.
Limitations
- Can be expensive for smaller teams or projects.
- The learning curve for new users, especially for cloud-based functionalities.
Compatibility and Integration
- Integrates seamlessly with Revit, AutoCAD, and Navisworks.
- Supports file formats like RVT, DWG, IFC, and more.
8. Tekla Structures
Tekla Structures focuses on structural engineering and construction detailing. It allows users to create accurate, detailed 3D models for steel, concrete, and other materials, offering comprehensive tools for structural analysis and fabrication.

Tekla excels in handling large, complex structures and integrates seamlessly with other software, enabling efficient collaboration and clash detection across disciplines. It’s particularly valuable for structural engineers and contractors working on complex, large-scale infrastructure and building projects, ensuring precision and constructability from design to construction.
Key Features
- Advanced tools for structural modeling and detailing.
- Supports both steel and concrete structures.
- Integration with fabrication software for precise production drawings.
- Clash detection and construction sequencing capabilities.
Who It’s For
Structural engineers, fabricators, and contractors involved in complex structural designs and detailing.
Advantages
- High level of detail in structural modeling.
- Strong integration with fabrication processes.
- Enables accurate cost estimation and scheduling.
Limitations
- Steep learning curve for beginners.
- More suited to structural projects than multi-discipline workflows.
Compatibility and Integration
- Steep learning curve for beginners.
- More suited to structural projects than multi-discipline workflows.
Here’s how Tekla Structures was applied to the remodeling of a hotel in Boston, MA, where 3D BIM modeling was utilized for creating as-built and demolition plans.
9. Bluebeam
Bluebeam, a dynamic software suite designed for PDF creation, editing, and collaboration in the architecture, engineering, and construction industries. It allows users to seamlessly annotate, mark up, and share construction documents in real-time, enhancing project communication and coordination.

Bluebeam’s cloud-based collaboration tools ensure efficient workflows, while its advanced measurement and takeoff features provide precision during the planning and execution stages. It’s highly valued by contractors, architects, and project managers for streamlining document management and increasing efficiency in both design and construction processes.
Key Features
- Real-time collaboration and document markup capabilities.
- Cloud storage and file-sharing features.
- Measurement tools for takeoffs and quantity surveying.
- Customizable toolsets and templates for faster workflows.
Who It’s For
Contractors, project managers, and document controllers who need to collaborate on project drawings and documents in real-time.
Advantages
- Facilitates efficient collaboration on project documents.
- Customizable toolsets for specific project needs.
- Ideal for quick markups and construction document management.
Limitations
- Limited 3D modeling capabilities compared to full BIM tools.
- Primarily focused on document management and markup, not full design.
Compatibility and Integration
- Integrates with Revit, AutoCAD, and SharePoint.
- Supports PDF, DWG, and DXF formats.
10. Solidworks
SolidWorks simplifies the process of creating detailed 3D models, particularly in mechanical design and product engineering. Widely adopted in sectors like automotive, manufacturing, and aerospace, it provides users with parametric design capabilities that enhance precision and speed.
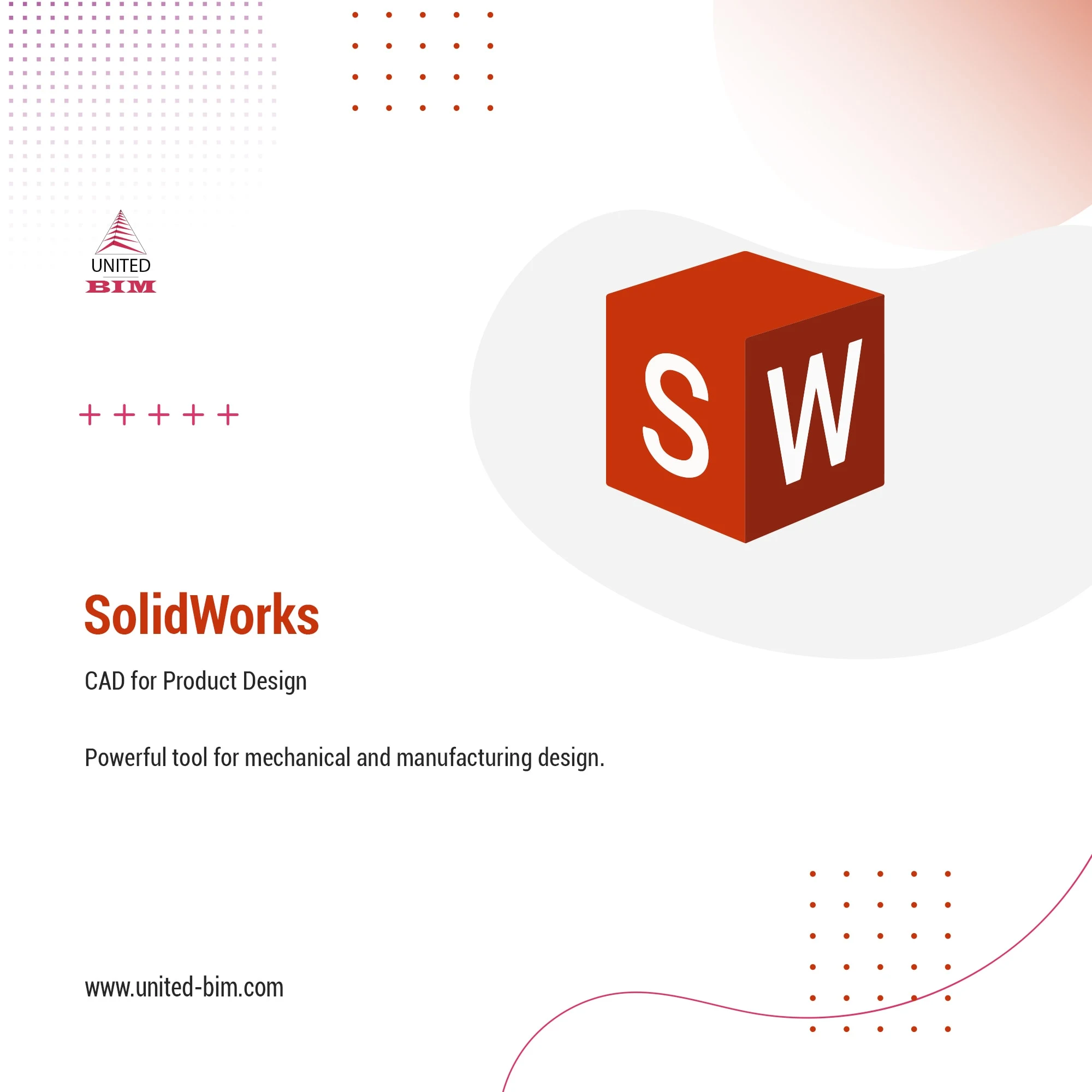
While not traditionally categorized as BIM software, SolidWorks offers exceptional tools for part and assembly modeling, as well as simulation and analysis, making it invaluable for engineers aiming to streamline product development and ensure design accuracy.
Key Features
- Parametric 3D modeling for product design.
- Advanced simulation tools for testing and validation.
- Integration with CAM software for manufacturing processes.
- Extensive library of components for assembly design.
Who It’s For
Mechanical engineers, product designers, and manufacturers focused on product development, particularly in industries like automotive, aerospace, and industrial machinery.
Advantages
- Excellent for designing and simulating mechanical components.
- Comprehensive design and analysis tools for engineers.
- Easy to learn and use for 3D CAD modeling.
Limitations
- Primarily geared towards mechanical design, not BIM for AEC projects.
- Can be expensive for small businesses or individuals.
Compatibility and Integration
- Integrates with SolidWorks PDM and CAM tools.
- Supports file formats like STEP, IGES, and STL for sharing designs.
Selecting the right BIM software isn’t just about picking a tool; it’s about unlocking the full potential of your projects. With so many options out there, it can be overwhelming, but the key is identifying what truly matches your needs.
Whether you’re focused on seamless collaboration, intricate structural modeling, or optimizing project management workflows, the right BIM tool can change the way you work, enhancing efficiency, accuracy, and overall project success.
It’s important to recognize that there is no universal solution when it comes to BIM software. The ideal choice for your organization will depend on the scale of your projects, the expertise of your team, and your specific objectives.
And if you’re still feeling uncertain about which BIM tool is the best fit for your projects, don’t worry – our experts have been using these tools for years. We’ve worked with a wide range of projects and understand the unique strengths of each software. Whether it’s streamlining collaboration, optimizing workflows, or tackling complex designs, we know exactly which tool will work best for your specific needs.
If you’re ready to move forward with a solution that aligns perfectly with your project goals, let’s connect.
