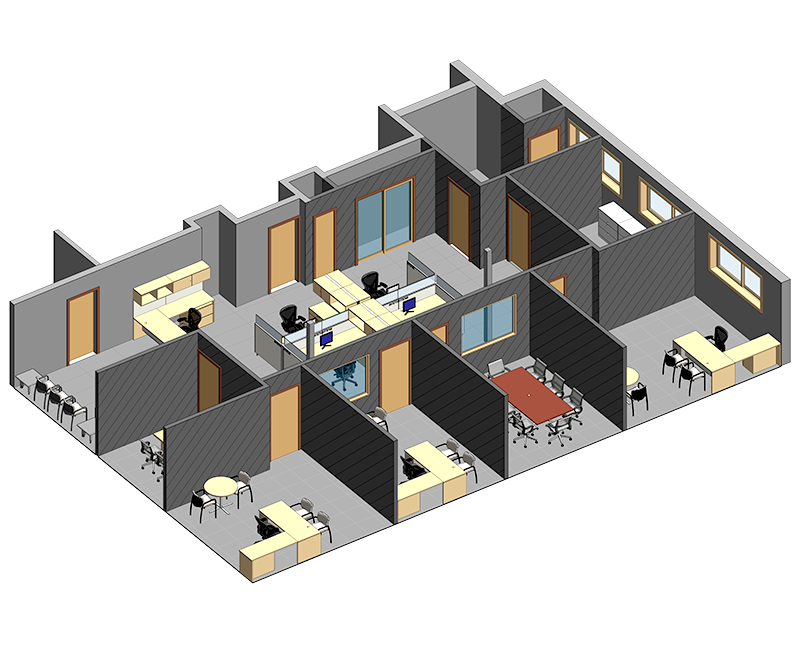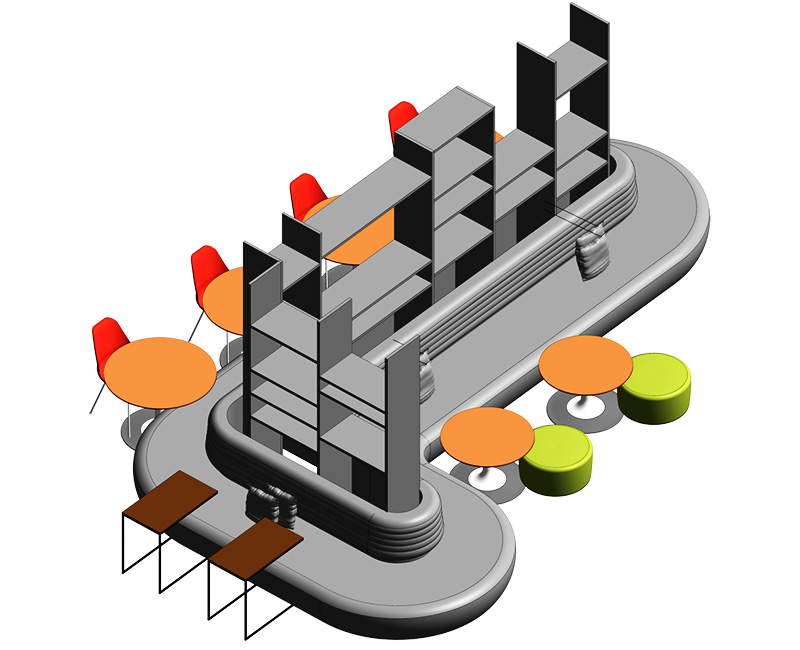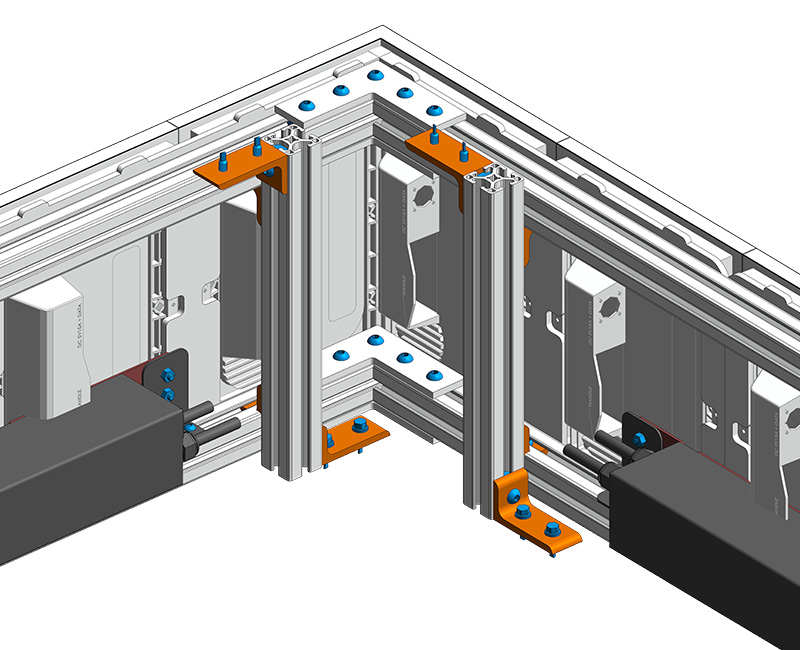Revit Family Creation Outsourcing Services
Our Revit Family Creation Outsourcing Services provide Revit Family Development from specification sheet/product cut sheet, 2D CAD drawings, sketches or even from the files provided in Solidworks, Fusion 360, InfraWorks, 3DS Max, SketchUp, etc. We also convert 3D CAD geometry depending on the customer’s requirements.
We promise to deliver accurate and parametric Revit Family / BIM Object in minimal file size, with require Level of Detail (LOD) 100 to 500 in higher degree of visual fidelity and required file format (RFA, RVT, RTE & IFC).
We provide generic as well as custom Revit Family Creation and Maintenance Services to Architect, MEP Engineers, Building Product & Construction Product Manufacturers & Suppliers, Furniture Designers & Manufacturers, Equipment & Product Manufacturers & Suppliers, Facility/Asset Managers and Fabricators in the required file format required for spatial planning, designing, cost estimation, product selection, and facility management purposes.
We have experience in developing over 100,000 custom parametric and non-parametric Revit families for all types of architectural, structural, MEP, HVAC, mechanical, electrical, plumbing and construction elements for clients across various sectors.
Our Revit Family Creation Services Focus On
- Deliver the family with no warnings or exceptions
- Include standard types or type catalogs
- Organize data - types, instance shared parameters, materials, URL, etc.
- Aim to deliver family with a file size less than 1MB for ease of portability and website upload/download
- Include client requested Level of Detail (100 to 500) in the family
- Label the most important reference lines as "Strong Reference" while the rest as "Weak/No Reference"
- Deliver clean family file - purge anything unnecessary
- Build and test family in a version that is required i.e. Revit 2020/2019/2018 etc.
Building & Construction Product Manufacturers
We can create parametric & standard 2D/3D AutoCAD & 3D Revit Families with parameters such as materials & finishes, dimensions, and identity data, three levels of details – coarse (LOD 100-200), medium (LOD 300) and fine (LOD 400-500) and construction & 3D views. The services include developing Revit families and AutoCAD files for all types of building & construction products – roofing, electrical, furniture, flooring, masonry, stone, siding, etc. in the required software version such as Autodesk’s Revit 2018/2019/2020/2021/2022/2023.
We have experience of creating Revit families for architecture firms for their hotel brand projects (Marriott, IHG, and Hilton). The experience includes developing hundreds of Revit families & 2D/3D CAD files for furniture, furnishings, mechanical, electrical, plumbing, communication equipment, and specialties for the guest rooms and public spaces.

Our Revit Family Creation For Building & Construction Product Manufacturer Include:
- Roofing
- Furniture
- Doors
- Fireplaces
- Plumbing
- Stairs
- Concrete
- Metal
- Electrical
- Elevator
- Appliances
- Paint
- Stone
- Walls
- Wood & Timber
- Plastic
- HVAC
- Kitchen
- Bathroom
- Finishes
- Masonry
- Windows
- Fabric
- Landscape
- Flooring
- Hospital
- Lighting
- Interior Design
- Siding
- Railings
- Glass
- Insulation
Equipment and Product Manufacturers
In a digitally-enabled design and construction world, we understand the Revit BIM Family & 2D CAD requirements for all types of equipment and product manufacturers such as CCTV, HVAC, Electronics, Communication, Audio-Video Systems very well – fully parametric, higher degree of visual fidelity, lightweight, detailed, and graphical for the digital catalog (Website download) which they can deliver to their end-clients – planners, architects, designers, and engineers to plan, design, construct and manage buildings and infrastructure more efficiently.
Revit family/BIM objects allows equipment or products to be visualized and placed in-situ in a 3D environment to gauge sizing and positioning relative to other elements of the building, so we create data rich, parametric & generic 2D/3D AutoCAD & 3D Revit BIM Families with parameters such as materials & finishes, dimensions, and identity data, and three levels of details – coarse (LOD 100-200), medium (LOD 300) and fine (LOD 400-500). The services include developing Revit families and AutoCAD files in the required software such as Autodesk’s Revit 2018/2019/2020/2021/2022/2023 or IFC or STEP.
Our Revit Family Creation for Equipment and Product Manufacturers Include:
- CCTV
- Communication, Data & Network
- Computer & Servers
- HVAC - Heating & Cooling
- Water Supply Products
- Fire Detection & Alarm Systems
- Fitness Equipment
- Food Service
- Audio Visual (AV) Systems
- Integrated Panel Systems

Furniture Manufacturers & Designers
As a Revit Family Creation Service Provider, we understand the Revit Family requirements of furniture designers cum manufacturers very well – fully parametric, higher degree of visual fidelity, lightweight, detailed, and graphical for the digital catalog which they can deliver to their end clients i.e. the A & D fraternity for the product selection as well as to carry out space planning and cost analysis and most importantly for their own manufacturing use.
Our services allow furniture manufacturers and designers to spend more time on the product design and clients while we develop 2D/3D AutoCAD (.dwg, .ifc etc.) and 3D Revit files as per the following requirements.
Our Revit Family Creation for Furniture Manufacturers & Designers Include:
- Office Furniture
- Bathroom Furniture
- Kitchen & Dining Furniture
- Living Room Furniture
- Entertainment
- Baby & Kids Furniture
- Outdoor & Patio Furniture
- Bedroom Furniture
- Game Room Furniture
Providing Revit Family Creation Services with Quality, Speed, and a Consultative Approach
We are proud to have successfully delivered our BIM services to 1,000+ projects across all types of industries/sectors such as Hotel, Multi-Residential, Education, Commercial, Hospitals, Medical Centers, Government, Retail, Manufacturing, and Warehouse/Storage.
Our team has rich exposure to 2D & 3D software tools such as Revit Architecture/Structure/MEP, AutoCAD, Solidworks, Navisworks, Dynamo Studio, Tekla Recap Pro, Bluebeam, Insight 360, Advance Steel, 3D Studio Max, CADMEP, Infraworks, and Photoshop etc.
