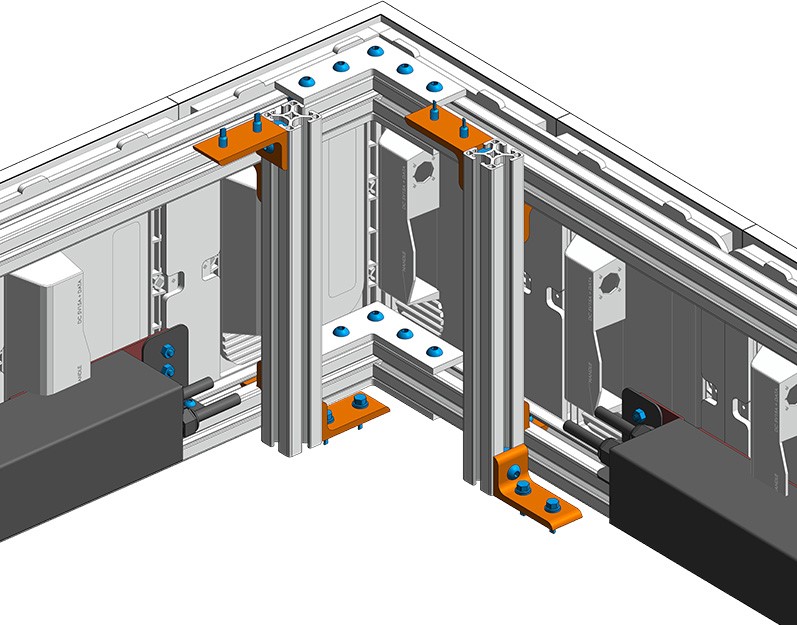
Product Revit Family | Equipment Revit Family
Create lightweight, dimensionally accurate, and fully parametric Revit Family for Product Manufacturer and Equipment Manufacturer with a higher degree of visual fidelity & the required LOD
Our Revit Family Creation Services for Equipment & Product Manufacturers
Dome | Bullet | C-Mount | PTZ | Network | Wireless
Server Cabinets/Racks | DAS – Distributed Antenna Systems |Routers | Switches | Firewall | Transceivers | Phones | UPS | Sound Attenuators
Monitors | Laptop | Desktop | Server | Desk | Table | Racks
Window | Air Source | Central | Ductless | Portable
Boiler | Pressure Boosting Systems | Water Softener | Storage Cylinders | Heat Pumps
Detection & Switching Devices | Power Supply | Sounders | Lighting Panels
Treadmill | Benches | Dumbbell Racks | Stepper | Bicycle
Grilles & Ranges | Ovens & Broilers | Refrigeration | Storage Shelves
TV & Touch Screens | Projectors | Smart Whiteboards | Digital Signage | Video Conferencing | Audio- Speakers, Mic | PA System
Wood/PVC Panels | Electrical Control Panels | Solar PV Panels | Panelboards
Our Standard Design Practices While Developing Revit Family
Through our best known practices we address the 3 biggest concerns associated with Revit Family:
- Stability – Revit family visually “falls apart” when switching between the Family Types.
- Dimensional accuracy – Revit family has incorrect dimensions such as length, width, height
- File size – Family file size becomes too heavy impacting project performance and file exchange
- Lean family template – develop custom “lean” Revit family templates to reduce overall file size
- Product variations – create a family type catalog (.txt) if product has more than 5 variations otherwise build the Family Types directly into the Revit Family
- Test –
- Visibility test – test a family within a Revit Workset – configured project to verify visibility, project performance and coordination
- Dimensional test – make sure every Revit family is dimensionally “flexed”
- File size – create lightweight families from scratch
- LOD – include 3 levels of detail: Coarse (LOD 100-200), Medium (LOD 300) & Fine (LOD 400-500) in family components
- Standards – embed industry standard metadata –
- MasterFormat Title & Number, OmniClass Title & Number,
- Assembly Code/Uniformat Classification Code,
- LEED Credit / Recycled Content Parameters,
- ADA / Barrier Free Certifications, ANSI, UL. etc