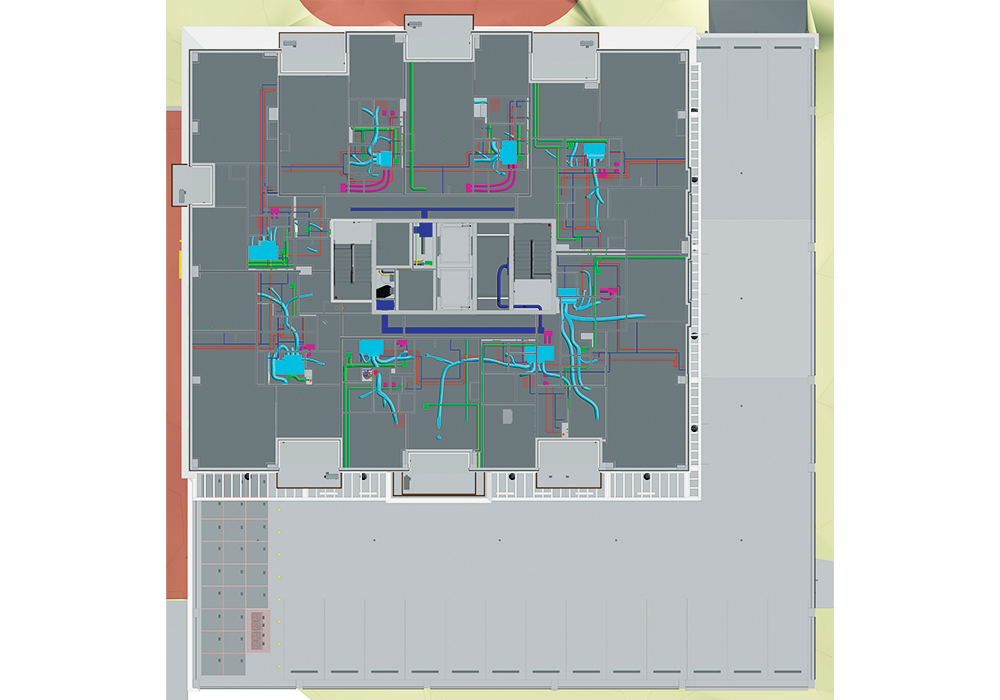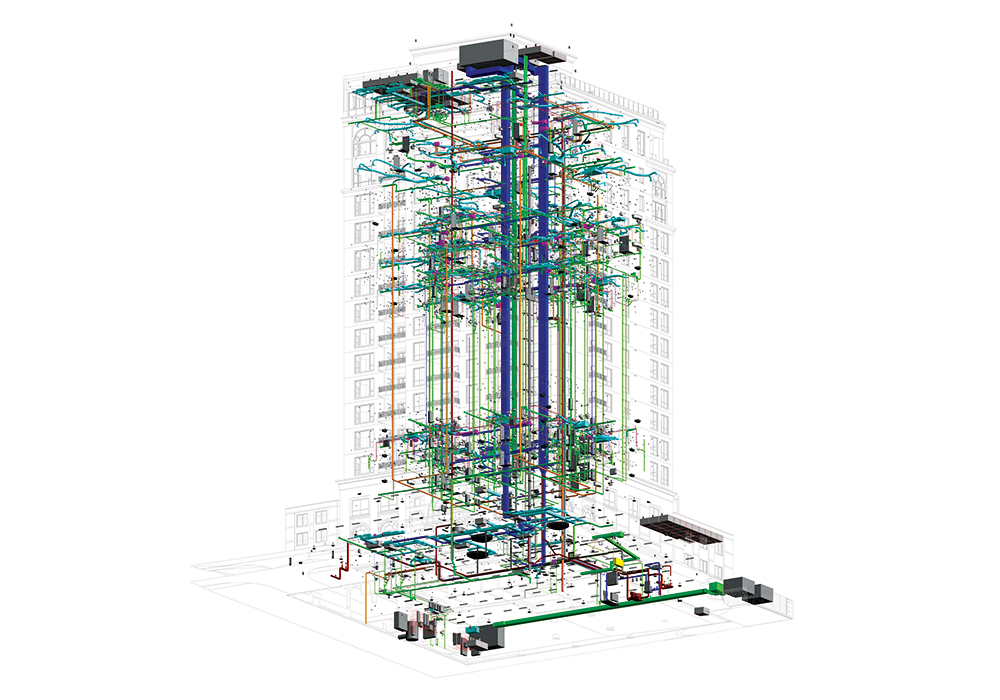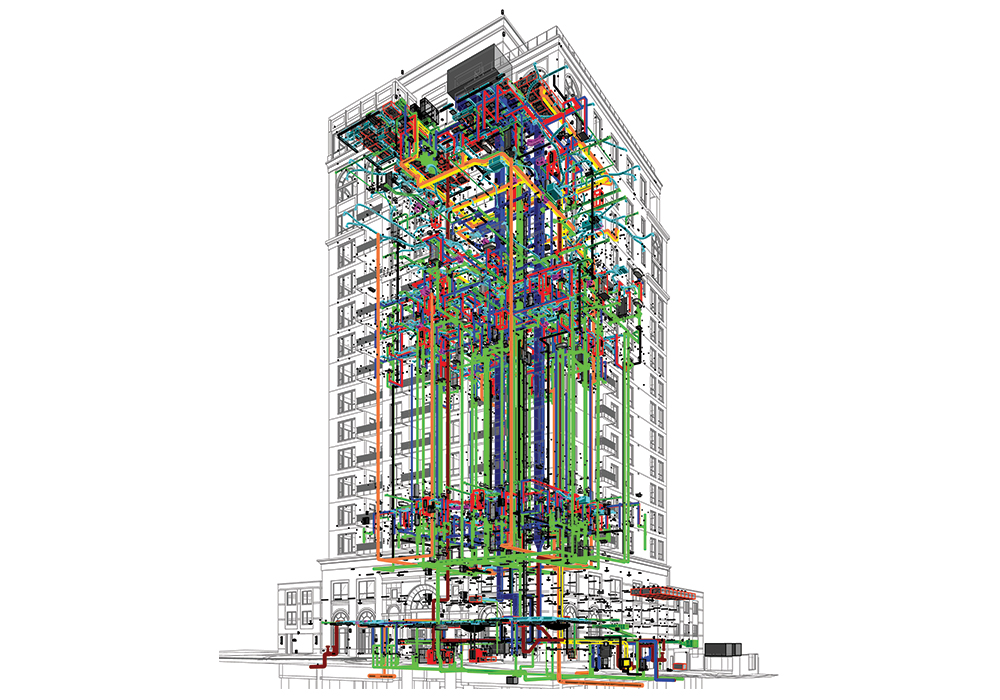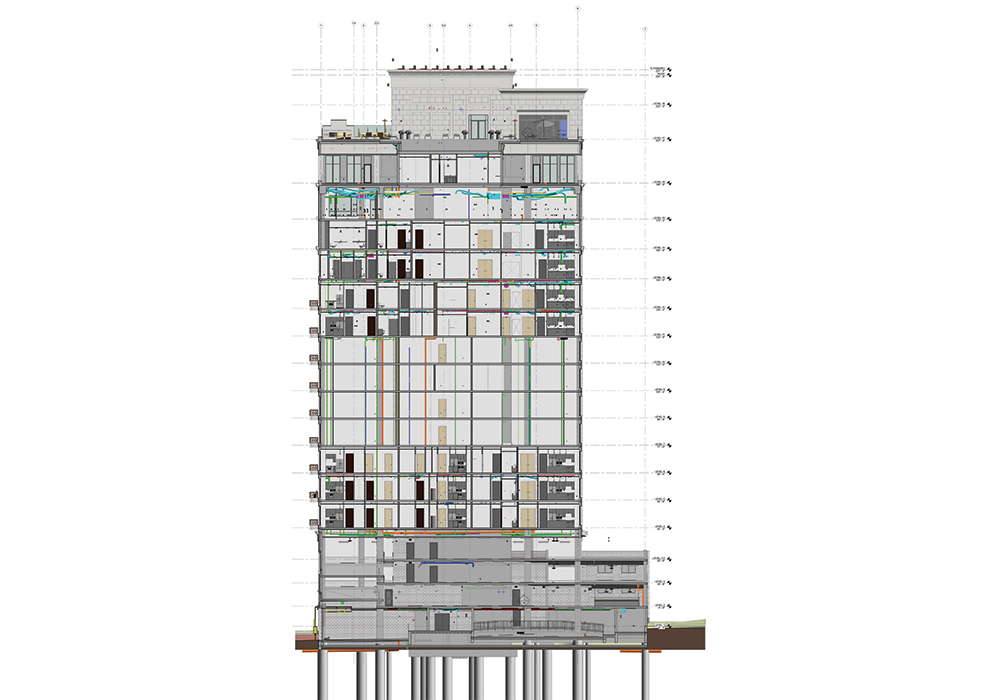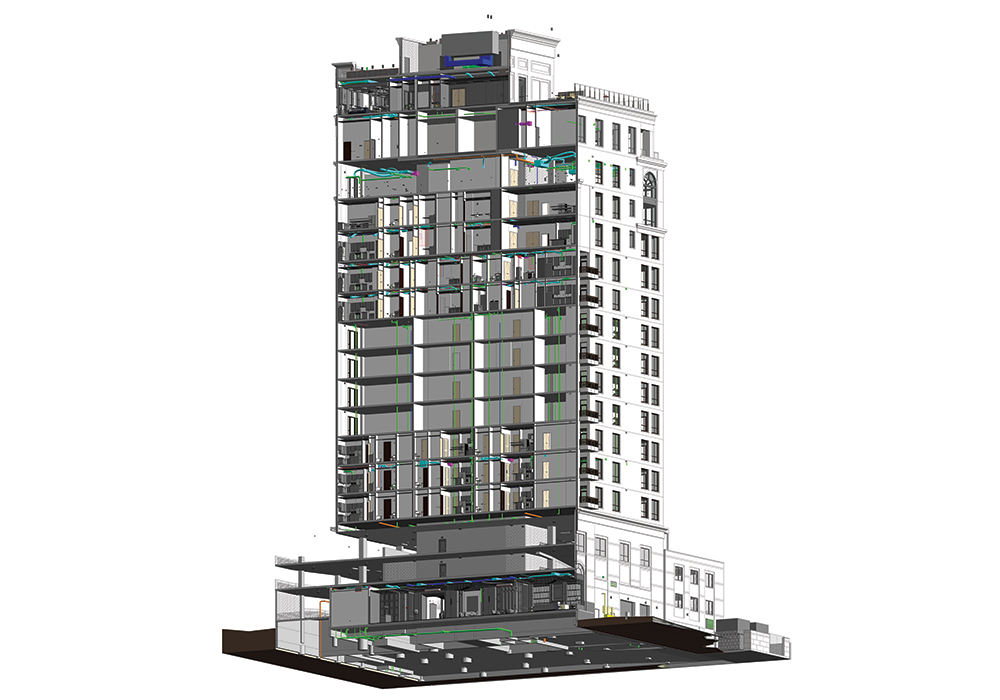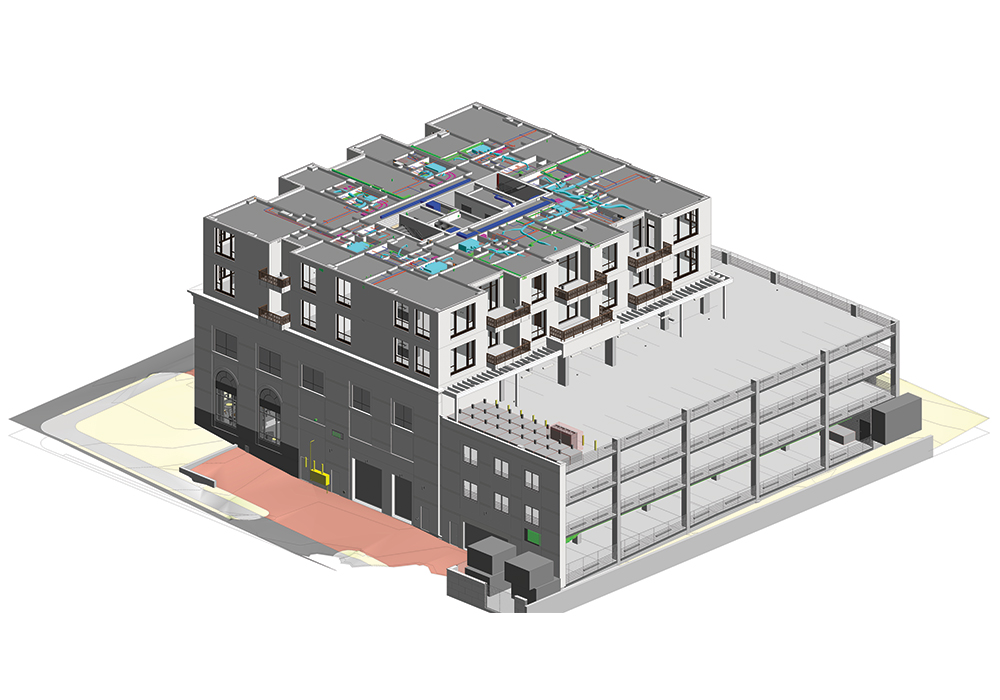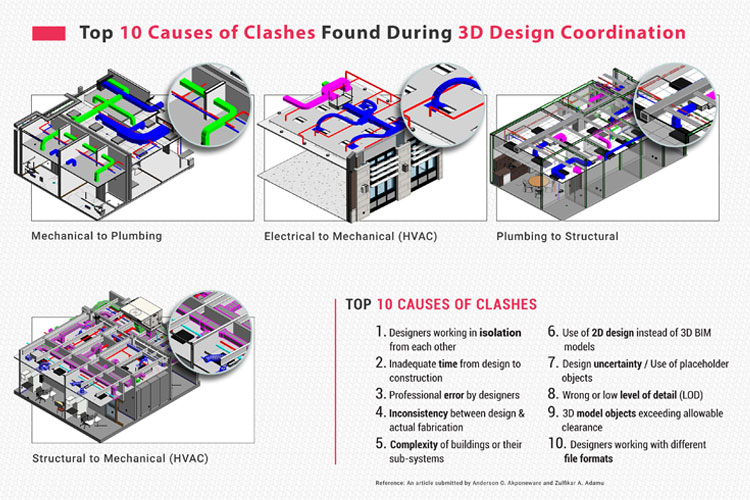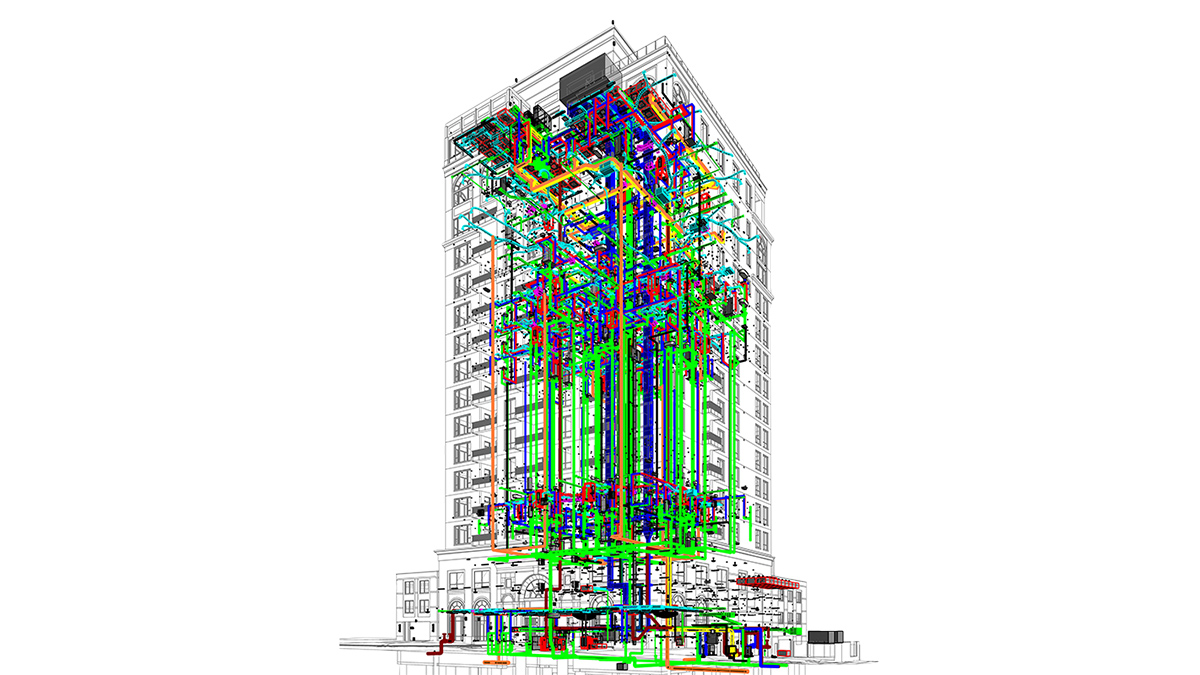
Provided MEP Modeling and Coordination Services for Residential Tower in TX
MEP modeling and coordination with Architectural and Structural trade for a Texas-based 238,159 SQFT, 18-story residential project.
- Project Name :Residential Tower in Dallas, TX
- SQFT :238,159
- Services Provided :Detailed Drawings | MEP Modeling | Clash Detection | MEP Clash Coordination
- An Investor Firm in TexasClient :
- LOD : 350
- Tools : Navisworks, Revit, AutoCAD
Inputs from Client
- Revit design model (Architectural, Structural, Mechanical, Electrical, and Plumbing)
- Interior Revit model
- Equipment cut sheets
- BIM Execution Plan
- Design changes/redlines
- Company standards – template, drafting guidelines, file naming conventions, etc.
Our Deliverables
- LOD 300 Revit MEP BIM model
- Detailed Drawings
- Clash detection and clash report generation
- As-built model
- Attend virtual meetings (On-site & Off-site)
- Architectural and MEP modeling and coordination
- Clash detection and clash reports generation
- On-site & off-site coordination and meetings with the stakeholders
- Attend virtual meetings
- Collaborate with the design team and update the model as per requested design changes
This was a 238,159 SQFT of Residential project with a lower floor + 18 story building. The client requirements were to effectively coordinate MEP trades and run clash coordination process. We have effectively run the clash detection process and provide the MEP modeling and coordinated BIM model. We have successfully delivered the project within the given time. Our clash detection and coordination process lead to minimum design changes and change order. We took part in the coordination meetings with the project stakeholders for effective collaboration and coordination process. Our team’s hard work and four weeks of dedication on this project had delivered detailed drawings and coordinated BIM model with LOD 350 level of detailing. All model deliverables were handed over in .RVT, .PDF, .DWG and .NWD, .NWF, and .NWC format.
Project skills & expertise
Our experience of LOD 350 Modeling, MEP Clash Detection, and Coordination led to the required design modification of MEP components. Our clash coordination process led the project team to minimum design changes and change orders. We effectively coordinated MEP trades with the Architectural and Structural Trade.
