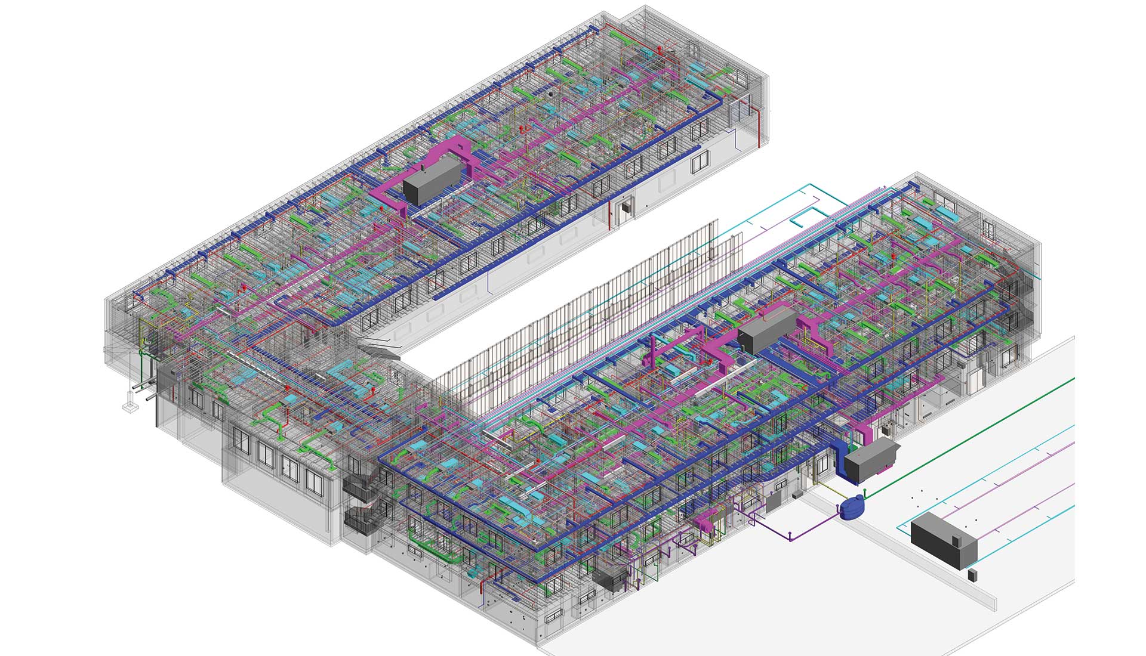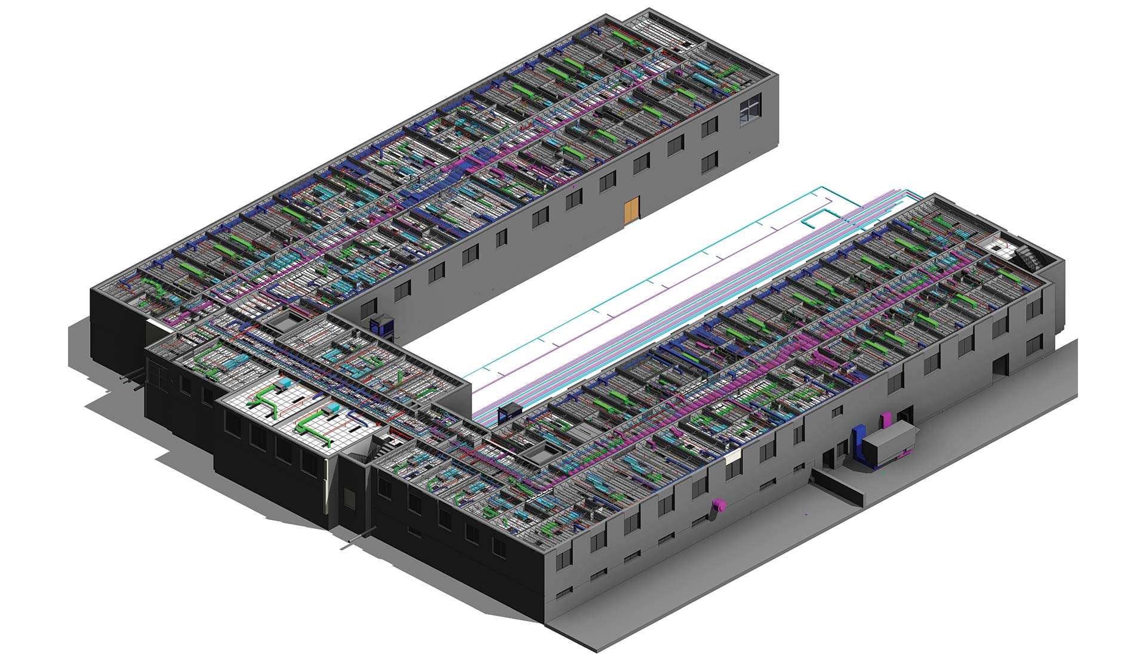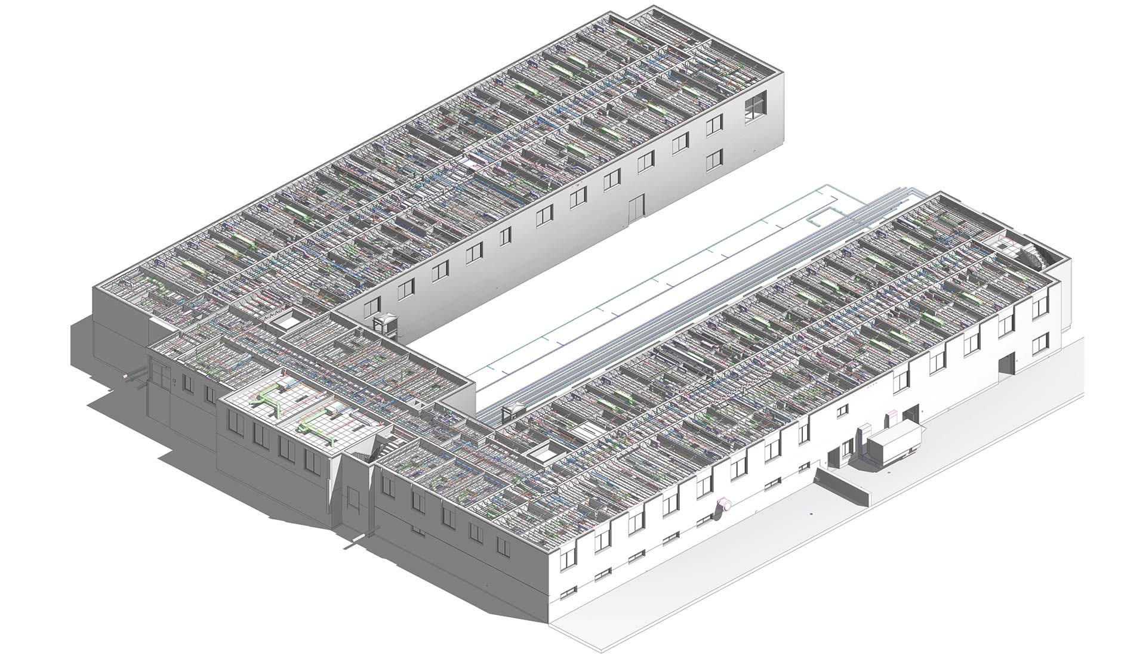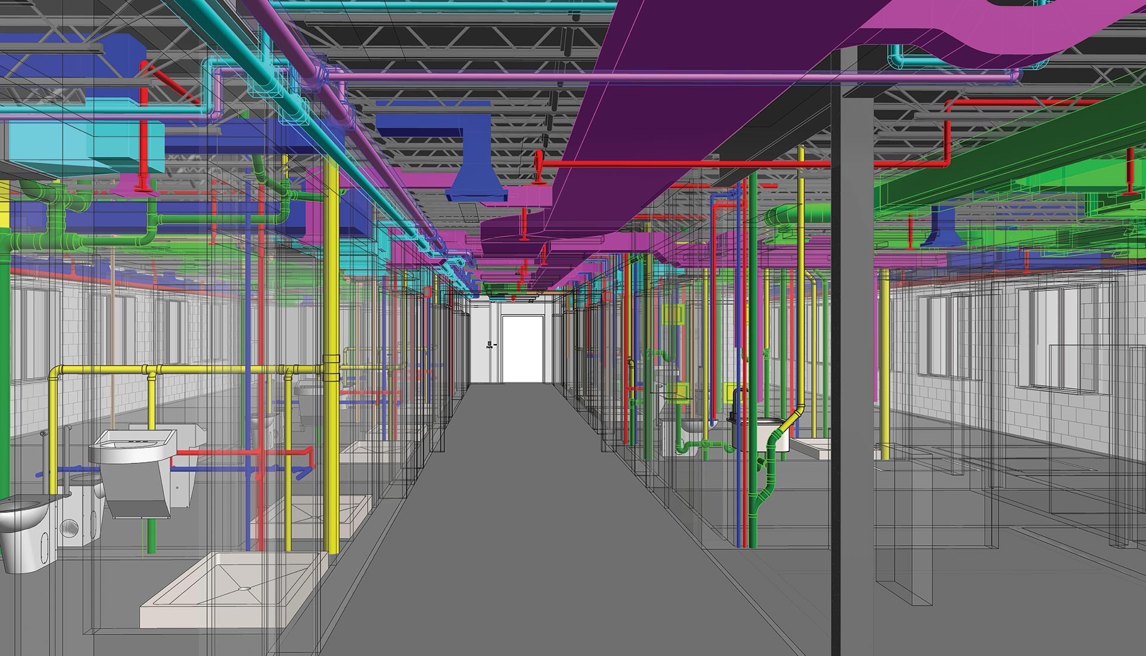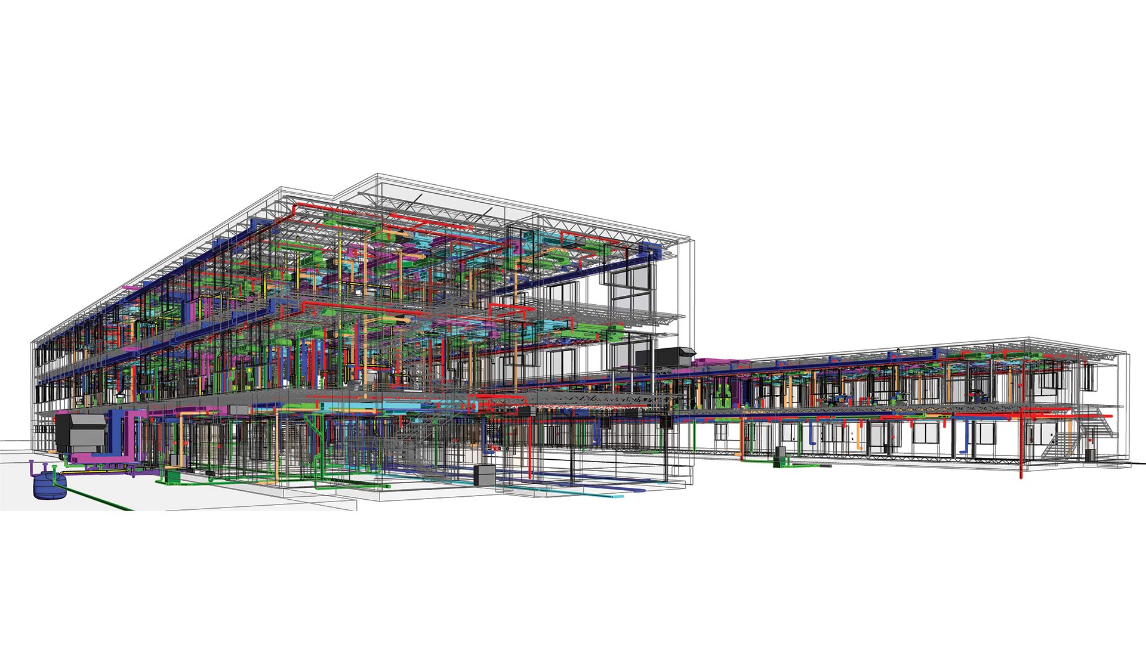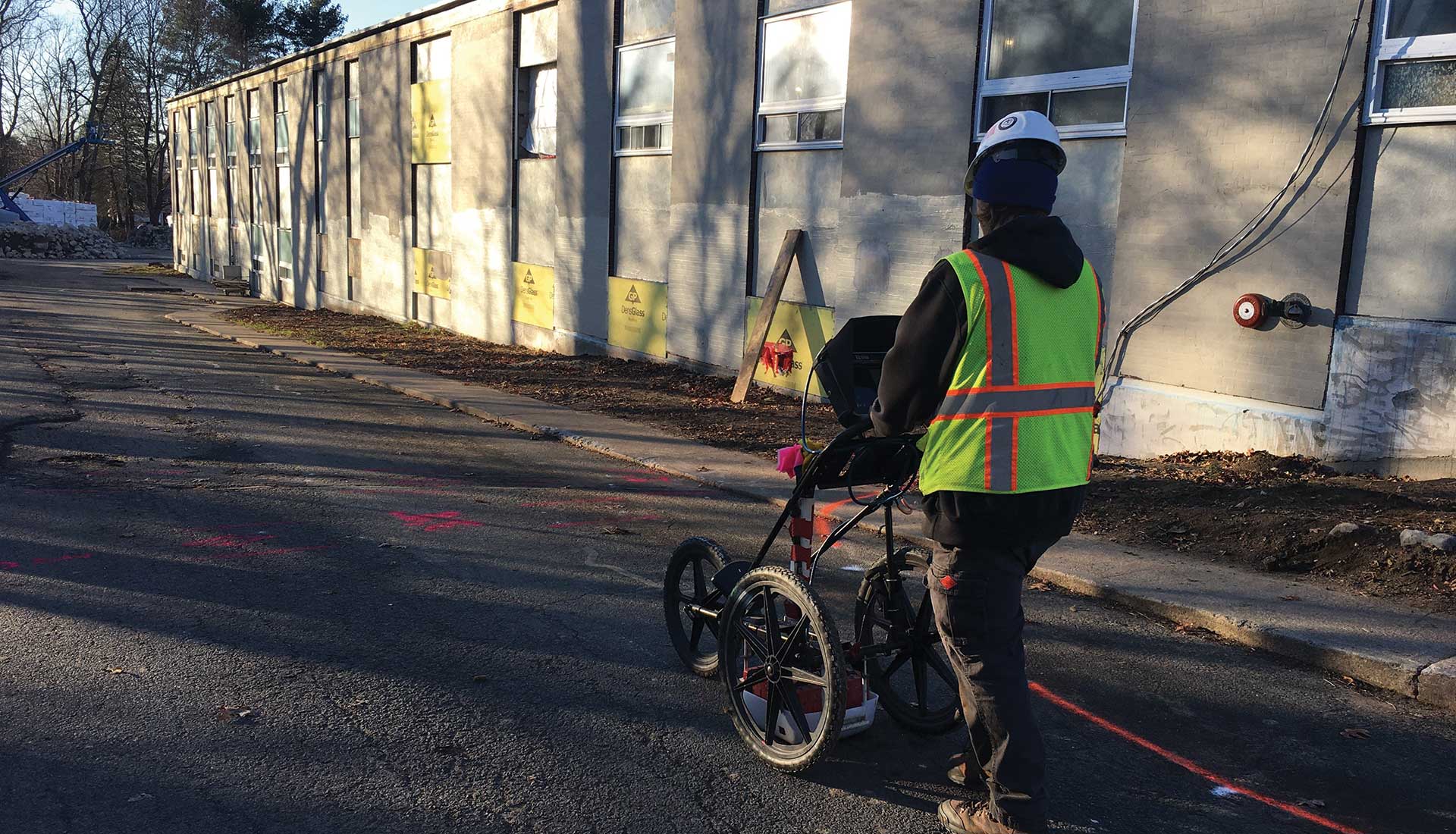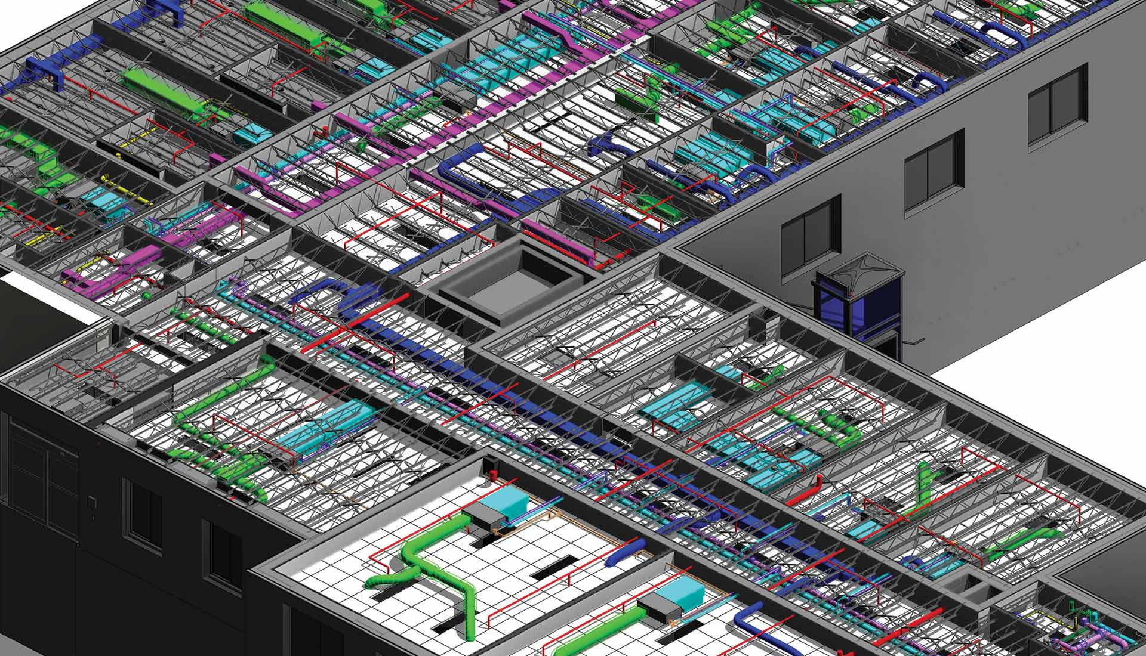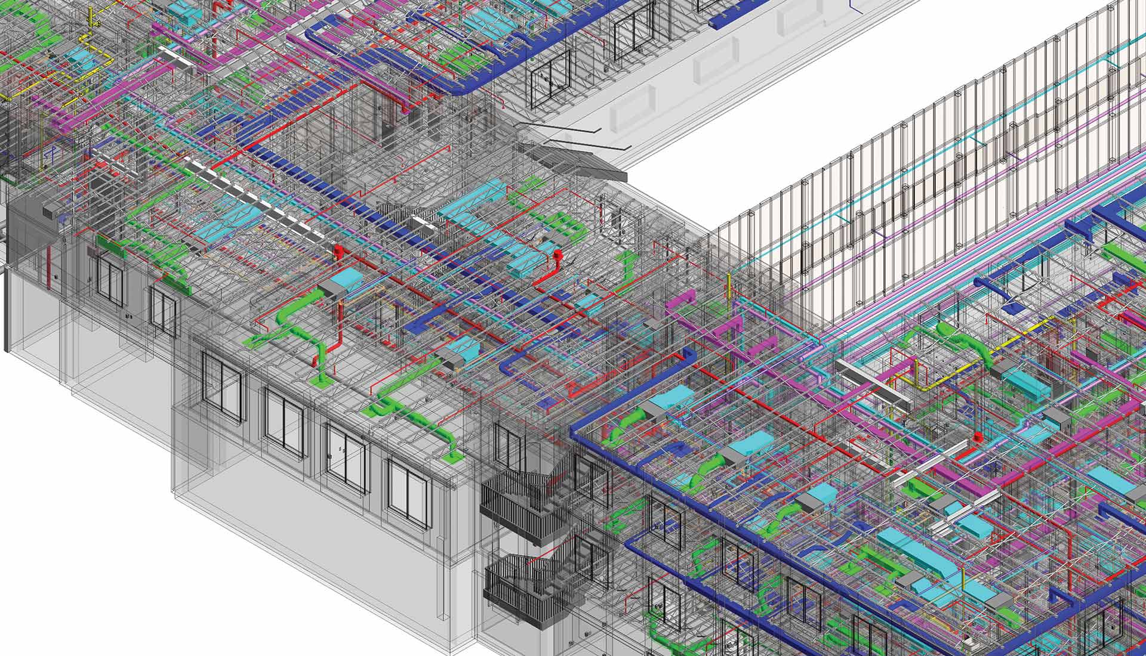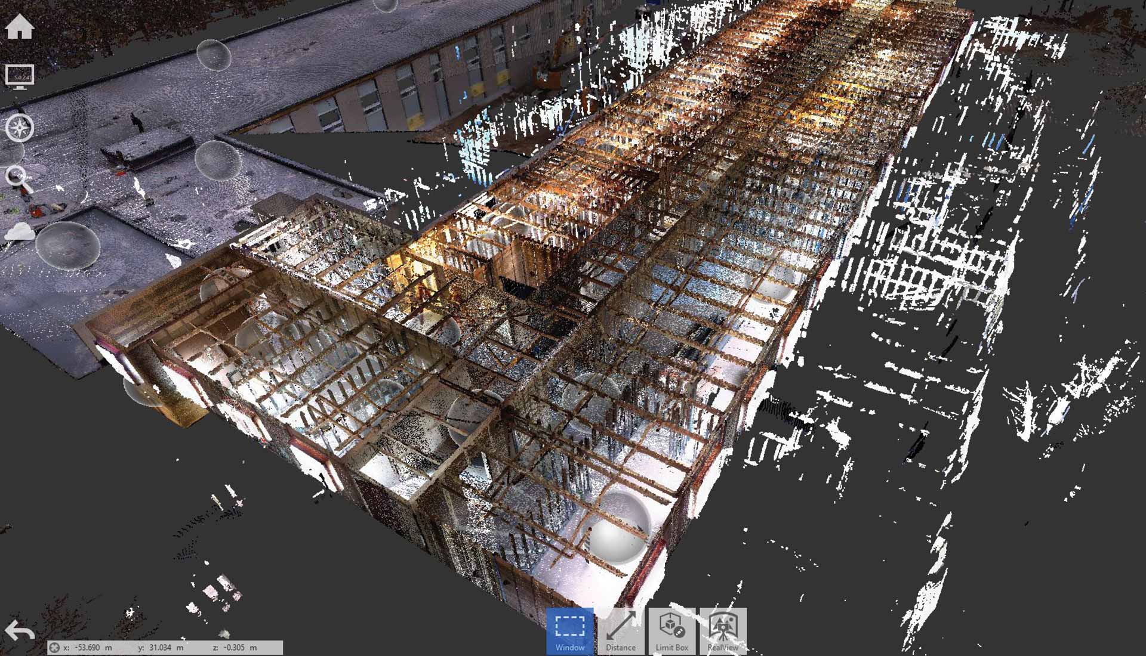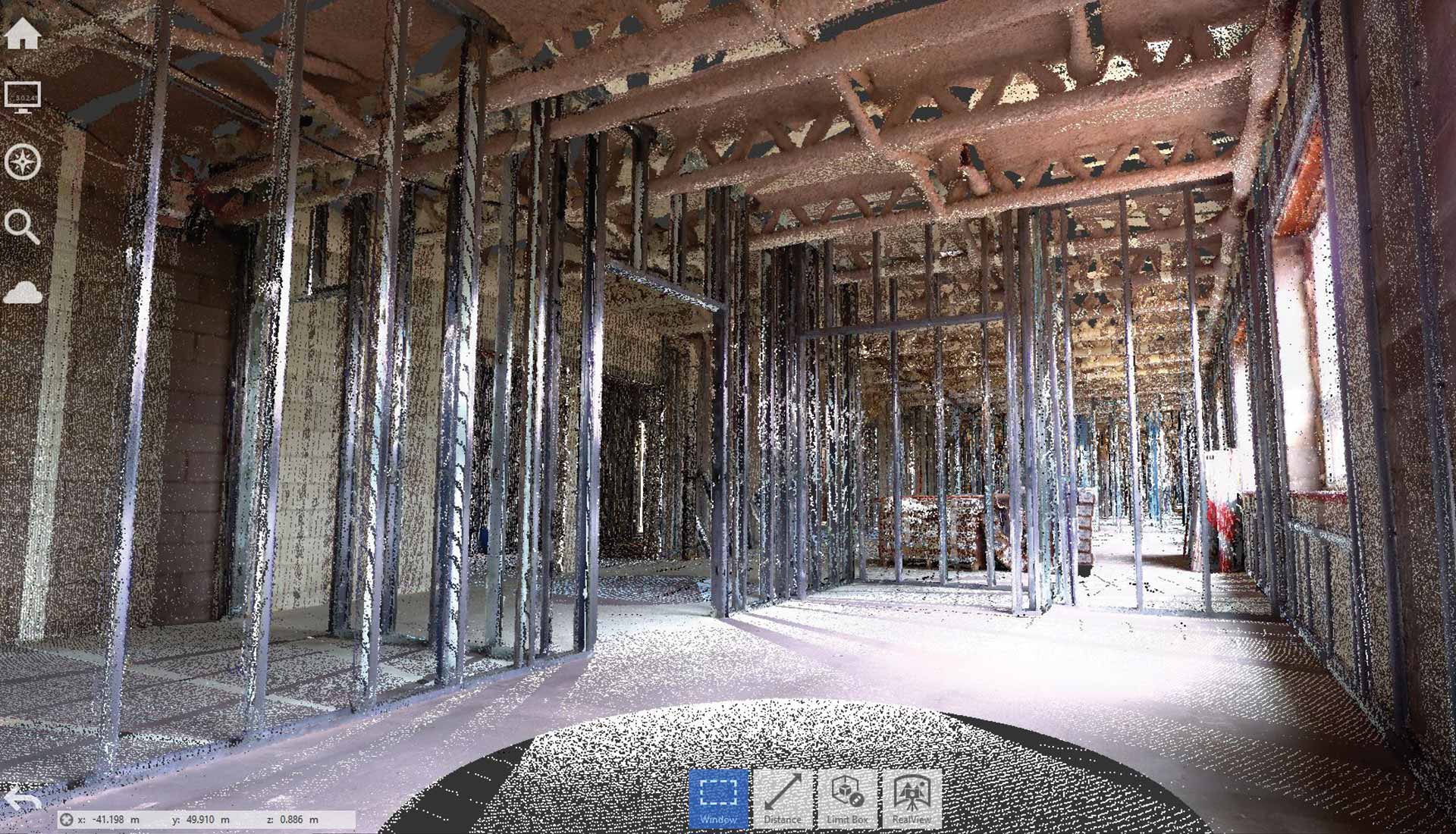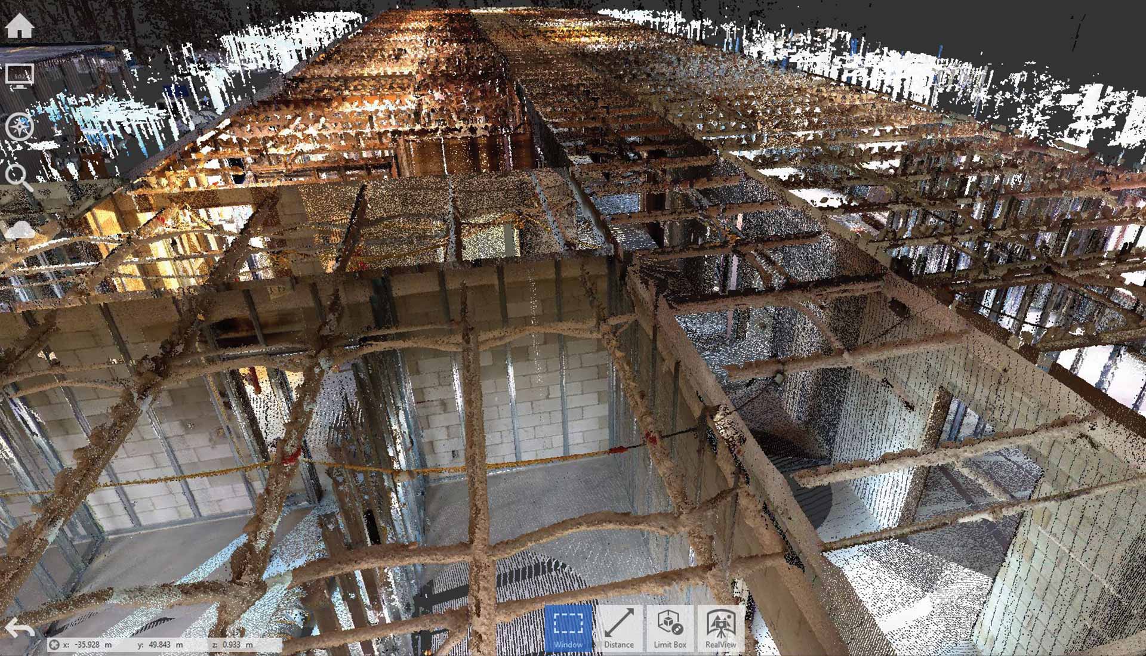MEP Modeling and MEP Coordination for Boston Medical Center Project
United-BIM has provided modeling and clash coordination from the existing designs and further remodel the design based on the designer and subcontractor inputs. Our Scope of work includes Modeling and remodeling of design (Architectural, Structural, MEP) based on clash coordination and design inputs, point cloud scanning of Architectural & Structural disciplines, a quality check of an architectural model, complete structural modeling, coordinating with the designers and subcontractors team in an ongoing project, deliver final as-built model
Services
3D MEP Modeling | MEP Clash Detection & MEP Coordination | Point Cloud Scan to BIM | Underground Utility Scanning | On-site & Off-site Coordination Meetings
- SectorHealthcare
- Story3
- LOD350
- SQFT57,600
- SoftwareRevit, Navisworks, GPR Technology, ReCap
