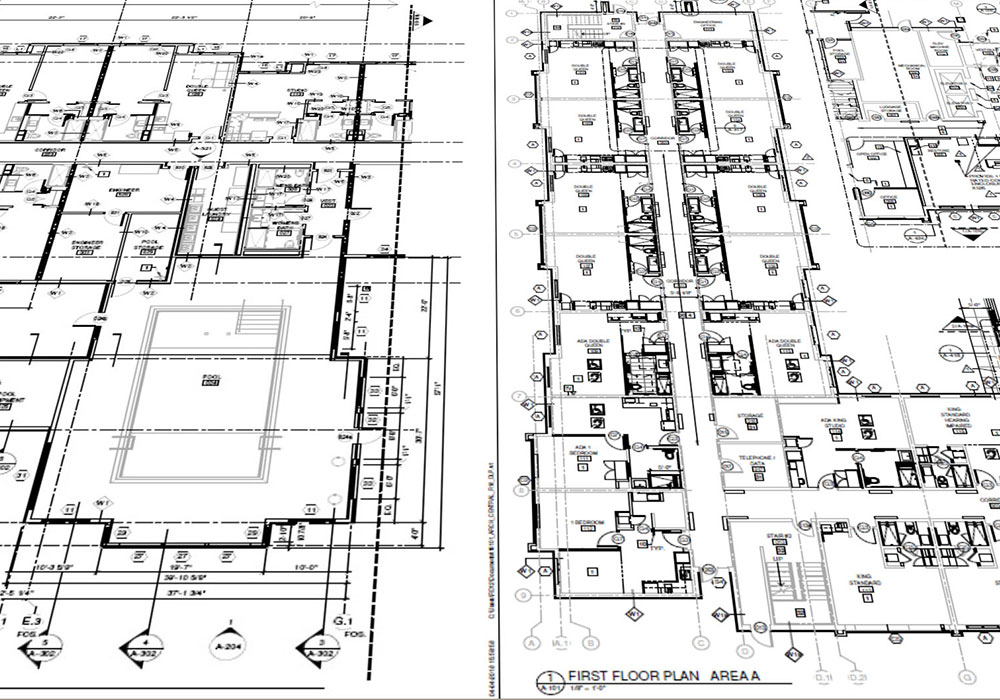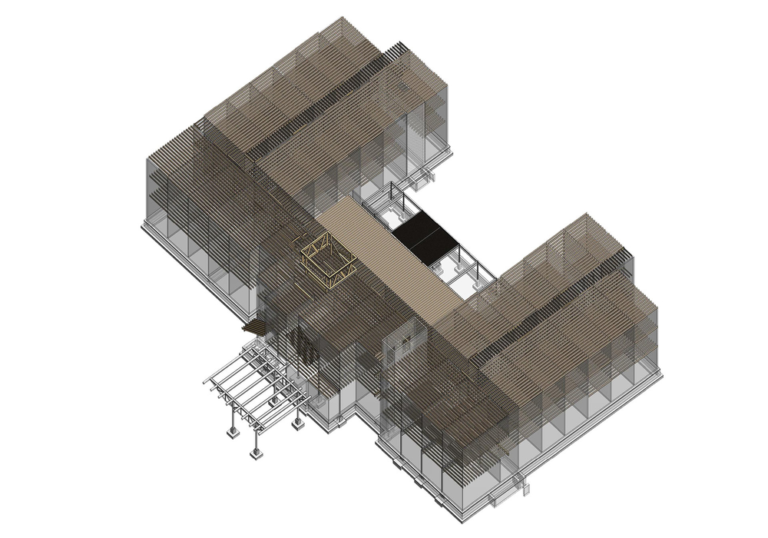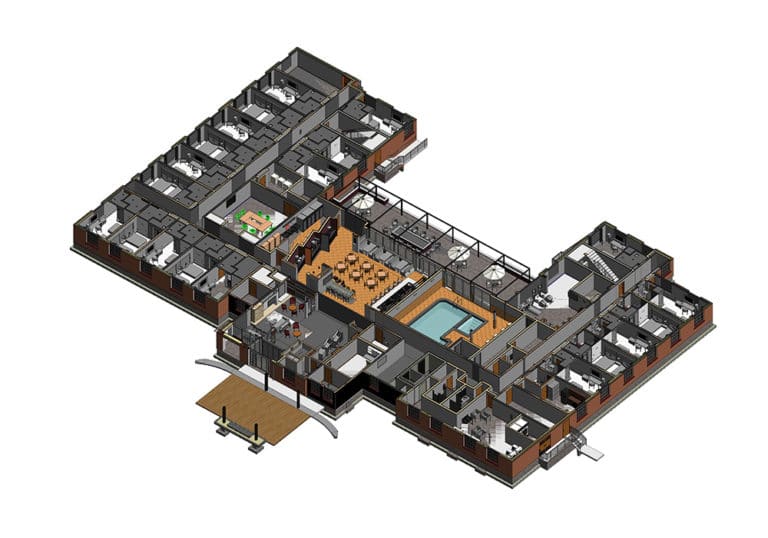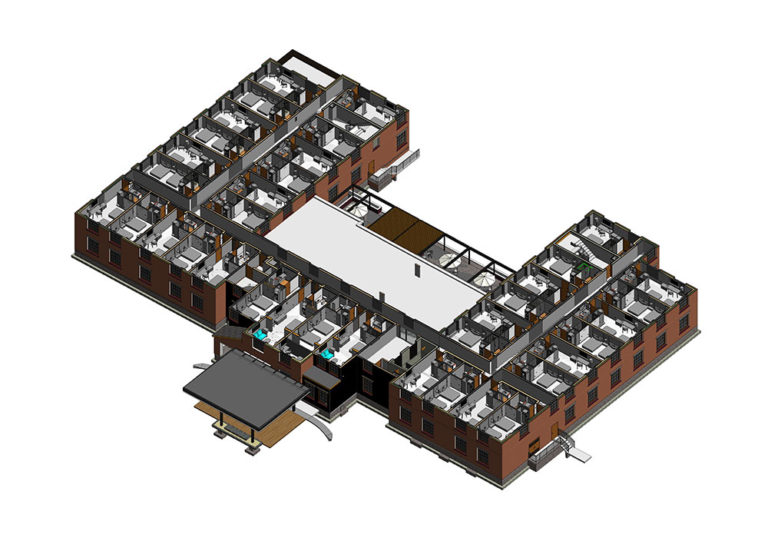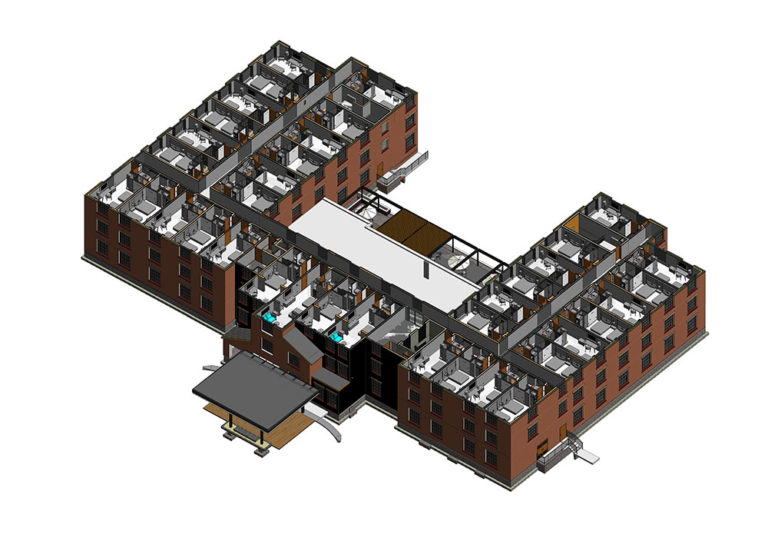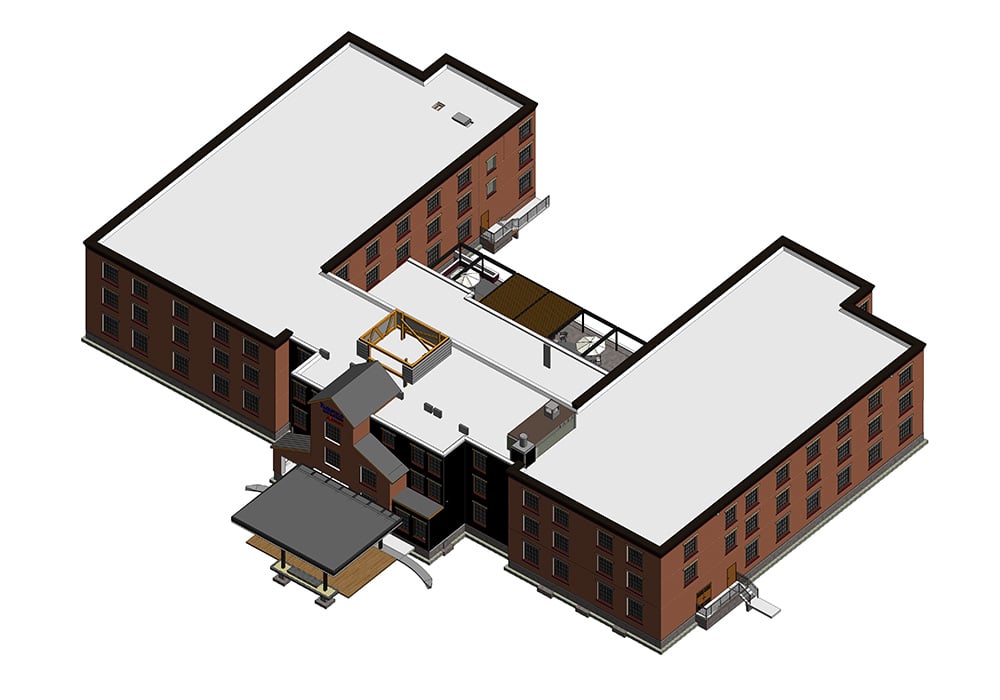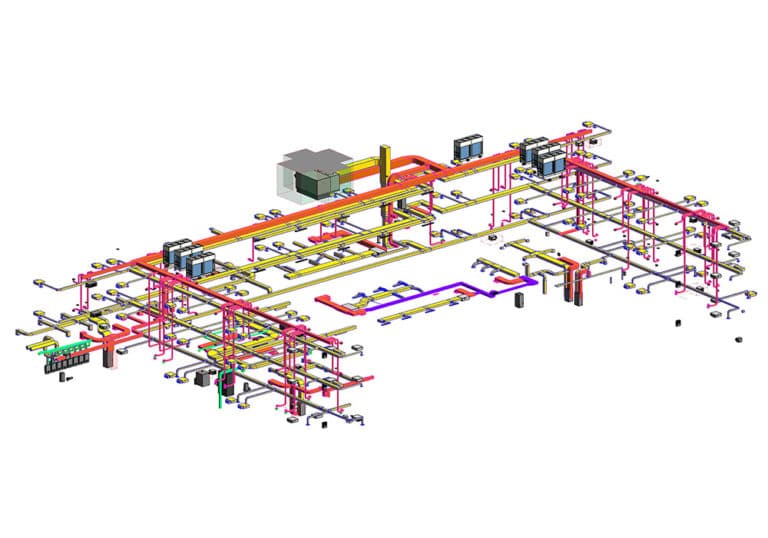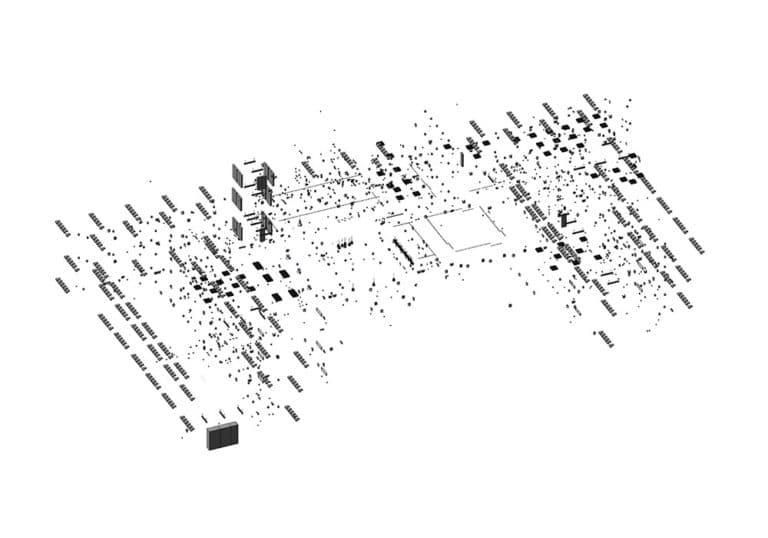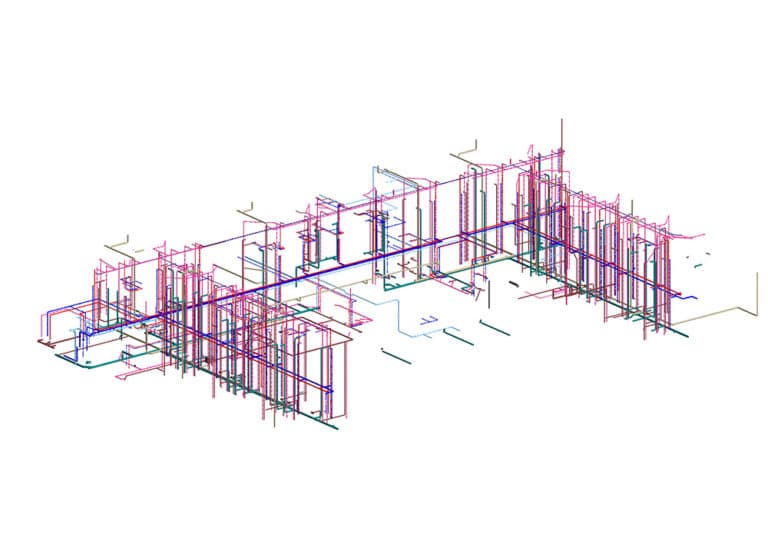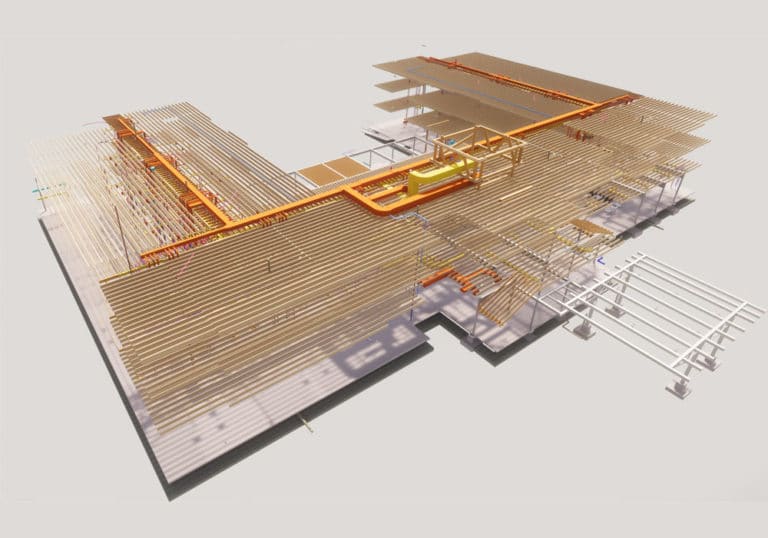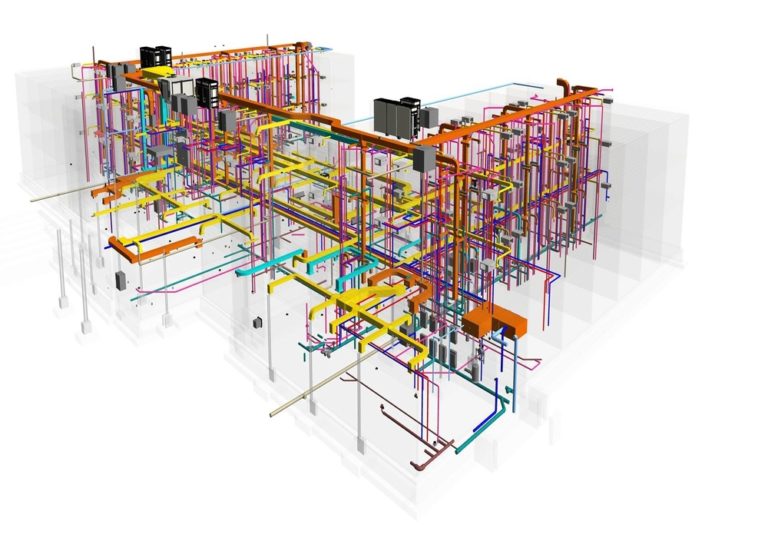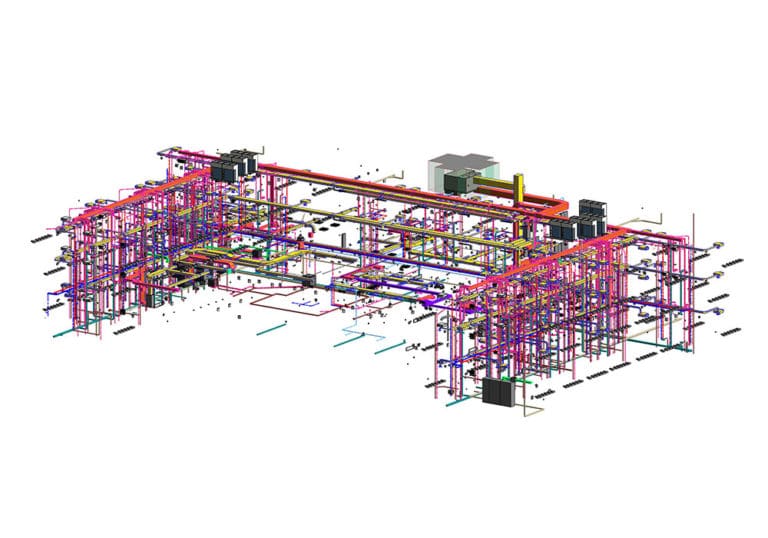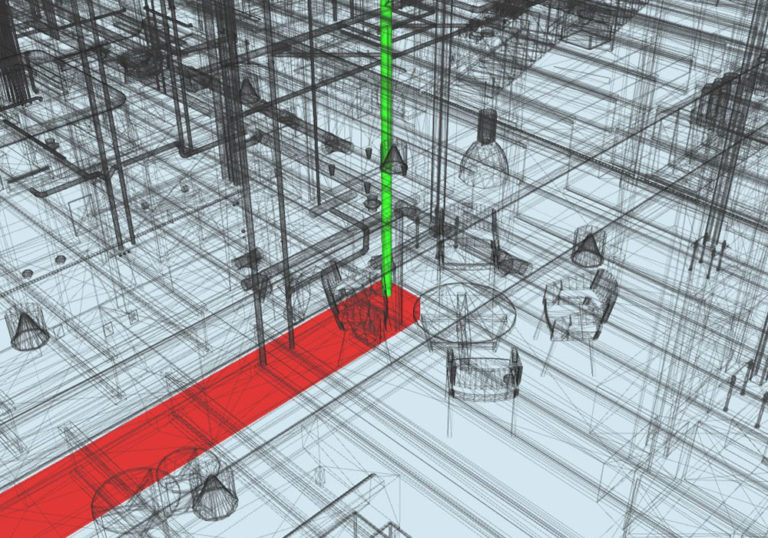Case Study- Architectural, Structural, MEP Coordination & 3D Rendering Services
Hospitality project with complete BIM Implementation and MEP BIM Coordination Services provided to the client.
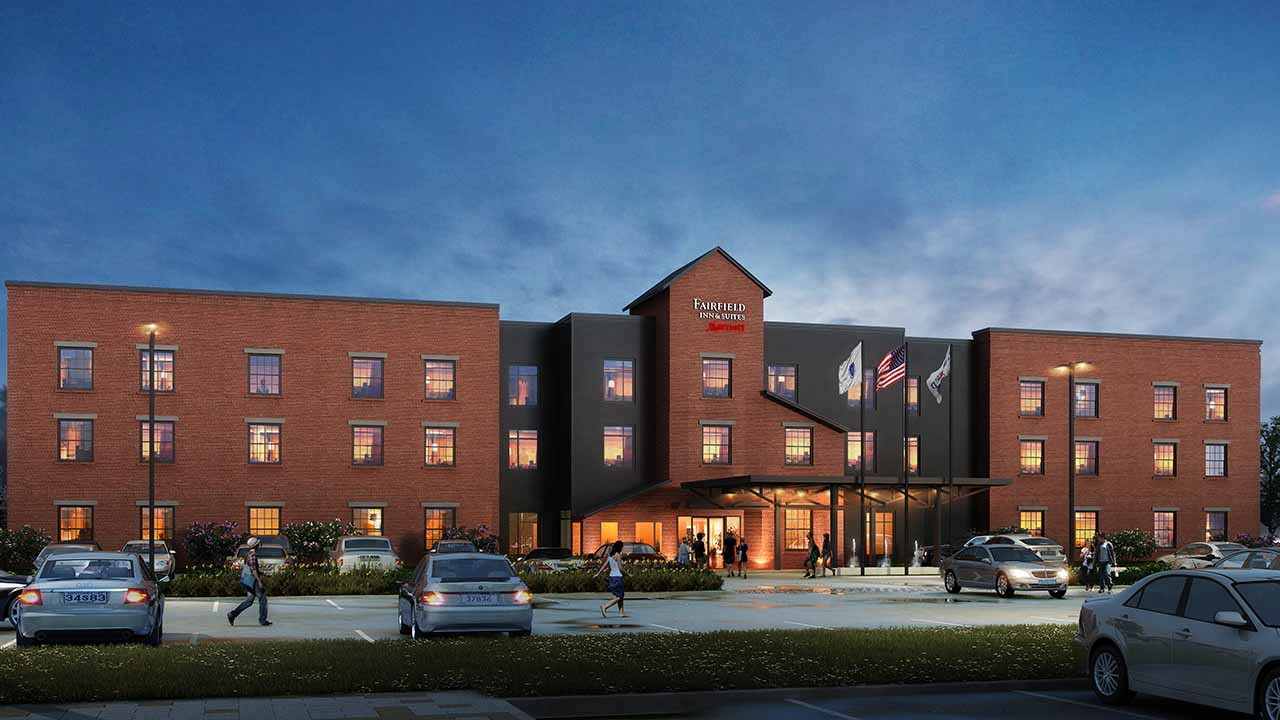
Hospitality project with complete BIM Implementation and MEP BIM Coordination Services provided to the client.
- Client
- Russell and Dawson
- Industry
- Hospitality
- Services
- BIM- Modeling and Coordination
- Tools
- Revit, AutoCAD, Tekla, Navisworks, Bluebeam, 3D Studio Max
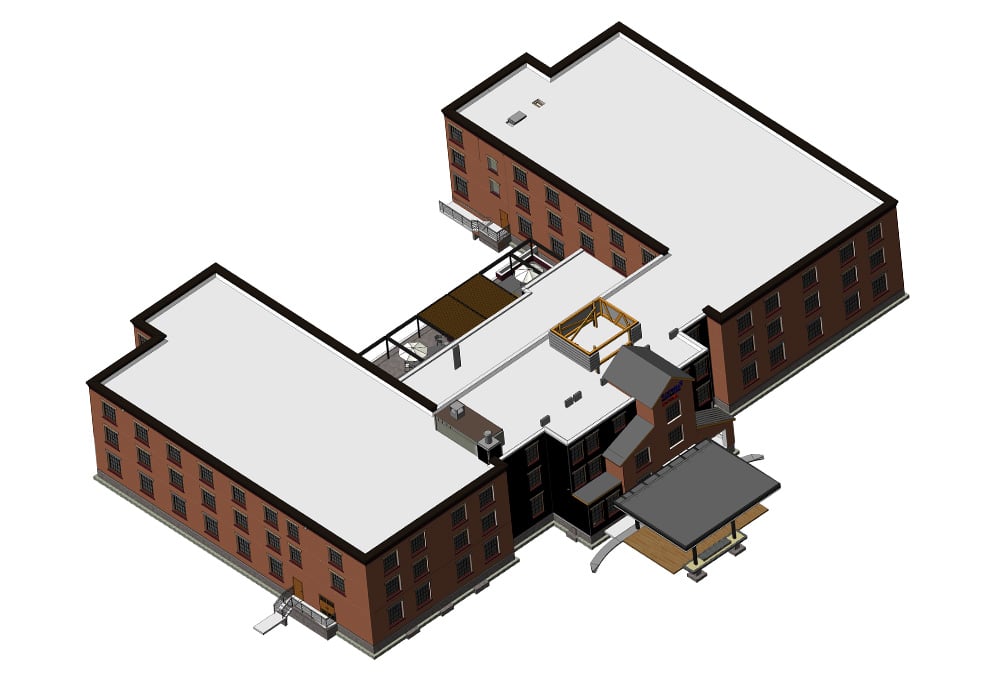
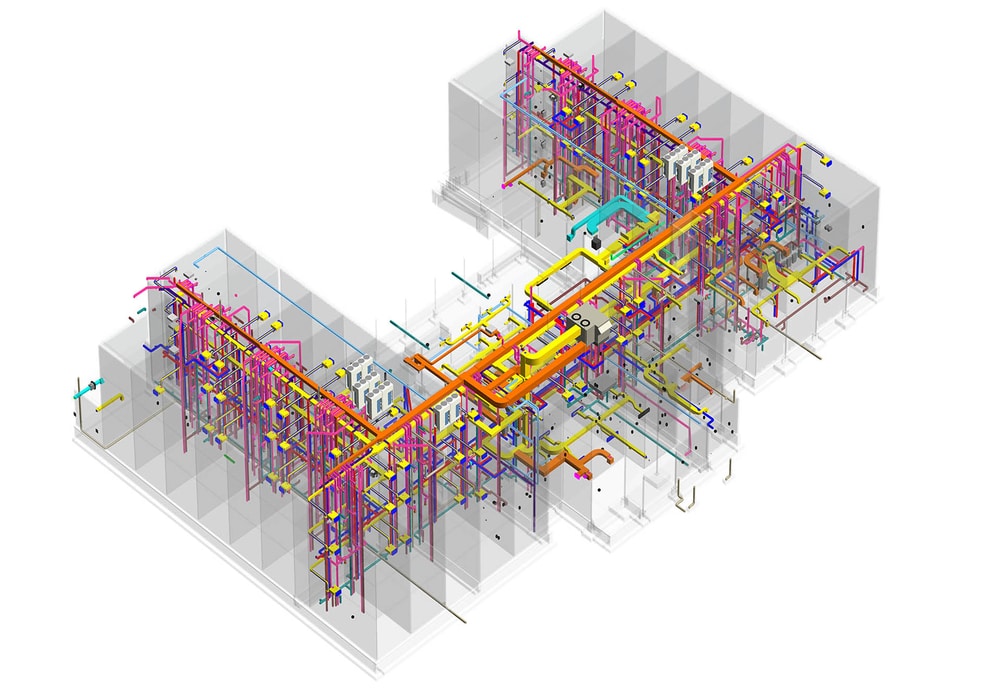
- About Project
- Fairfield Inn & Suites, located in Williamstown, MA is a new development of a 56,000 SQFT with 95 rooms on a two-acre land. The three-story brick building of this hotel is designed to fit with the architecture of Williamstown. Hotel’s red brick building echoes with the architecture of North Berkshire’s historic mills. We were assigned the task of BIM implementation during the hotel construction project. We are proud to have successfully executed the BIM process consisting of BIM Modeling and Coordination throughout the project.
- Project Brief
- The scope of this hospitality project consisted of creating a BIM design model and coordination and collaboration of the architectural, structural and MEP designs. With the successful implementation of BIM, we were able to effectively communicate and manage the design model changes from multiple points. Different collaboration tools were used to make sure that the latest design model is available to each team member at every moment. Effective clash detection during the coordination process provided valuable insights for designers to make the necessary changes.
Project skills & expertise
The tools used for the execution of this project were from Autodesk’s AEC collection. Dedicated BIM Modelers from the Architecture, Structural, and MEP teams worked in synchronization to create an accurate model. Different software was used at multiple phases for effective drafting and collaboration such as Revit, AutoCAD, Tekla, Navisworks, Bluebeam, and 3D Studio Max software. Our 3-Level of quality checks assured accurate inspection of every drawing before dispatching it for collaboration.
Speed and Accuracy
‘Speed with accuracy’ is United-BIM’s main operational benefit. Their consultative approach throughout the project makes them an effective extended design team.
Sr. Architect
