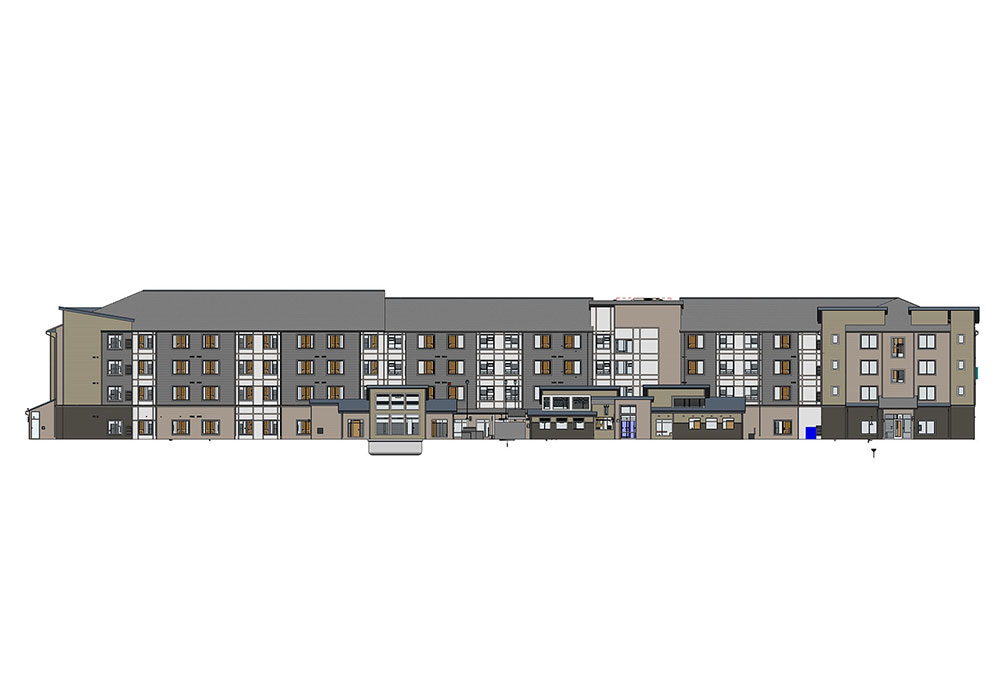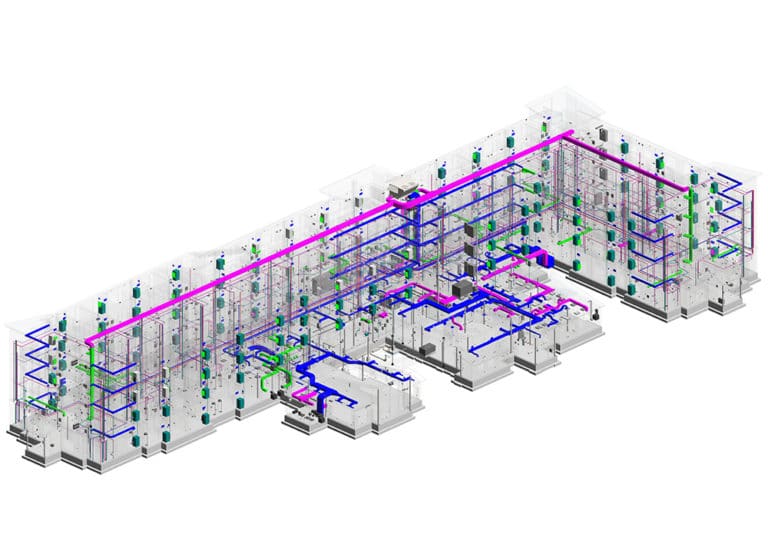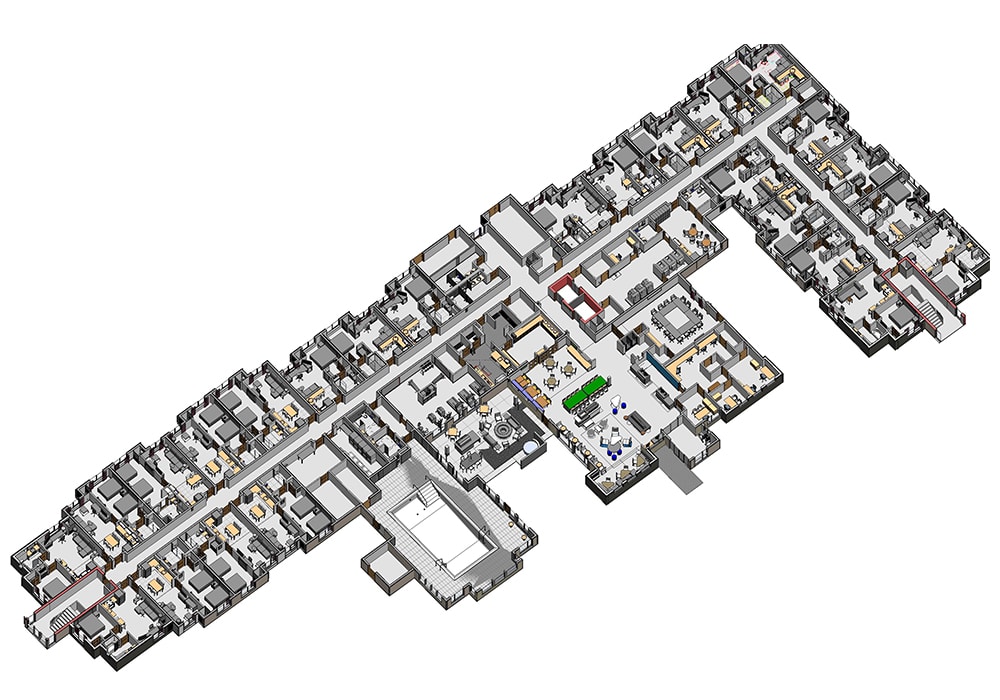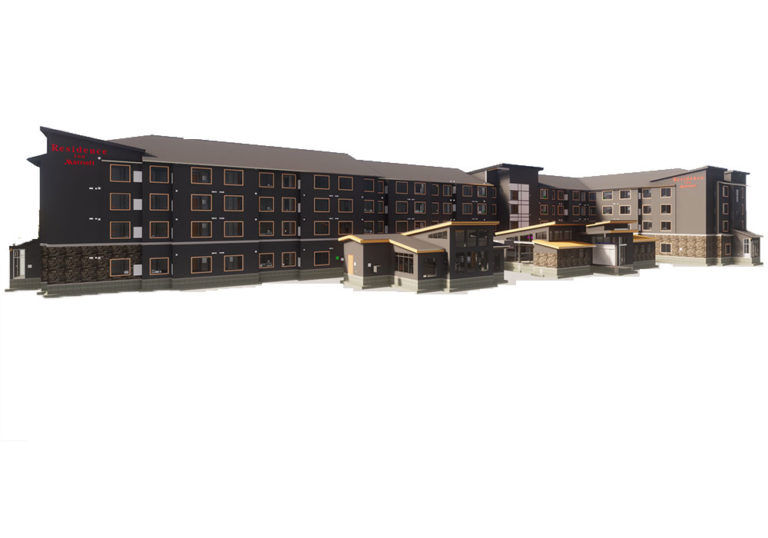Case Study- BIM Implementation During New Construction
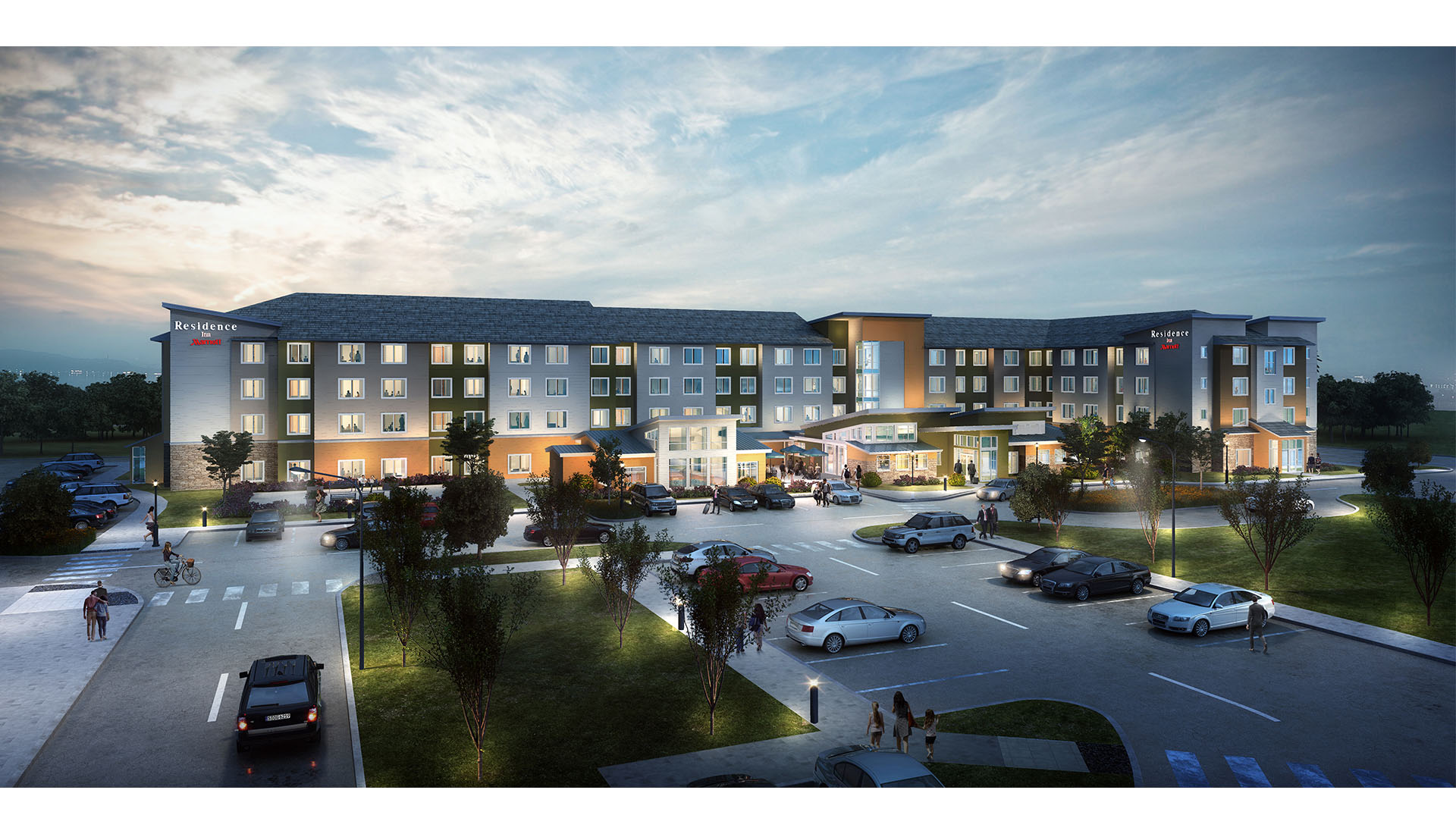
BIM Implementation throughout the Hotel Construction Project
- Client
- Russell and Dawson
- Industry
- Hospitality
- Services
- Architectural BIM Modeling | MEPFP Modeling | Clash Detection Services
- Tools
- Revit, AutoCAD, Tekla, Navisworks, Bluebeam, 3D Studio Max
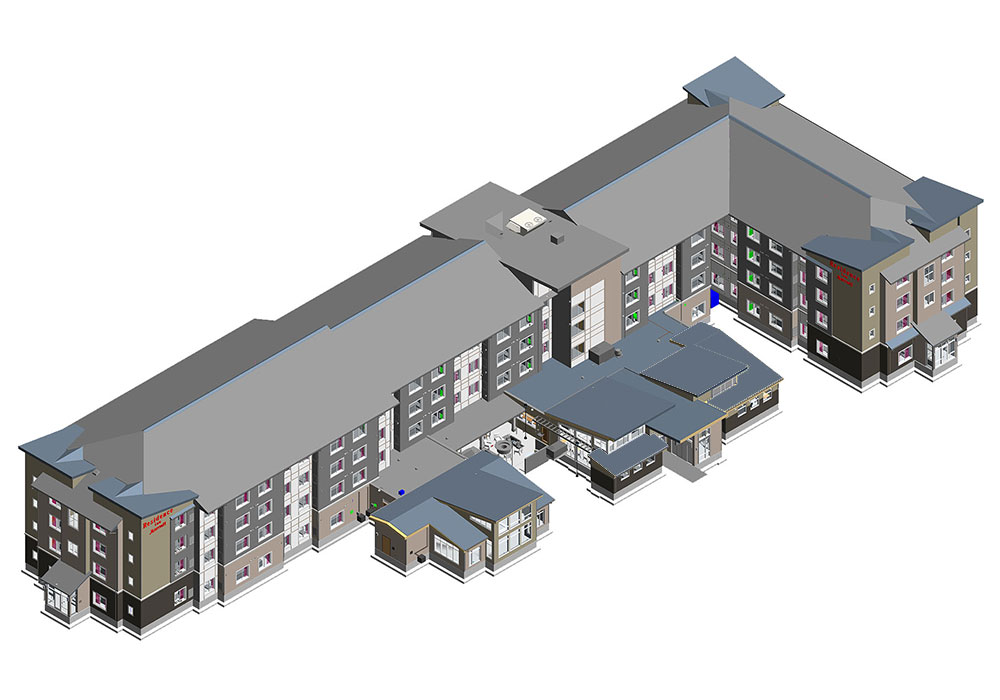
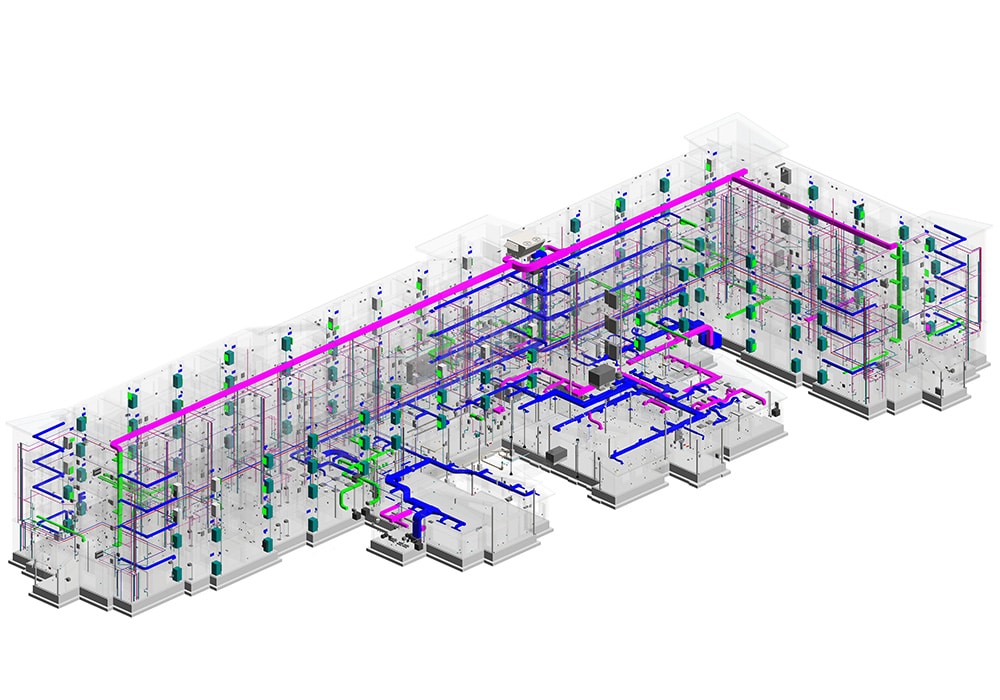
- About Project
- Residence Inn, located in Hamden, CT was a new construction development project of a 4-story hotel building. The significant challenge in this project was a design execution and complicated roofing. It involved multi-slope roofing which required accurate modeling skills and expertise to execute it with precision and significant speed. We were glad to be part of this project as a BIM partner, assigned with BIM execution involving 3D modeling.
- Project Brief
- The scope of this hospitality project consisted of creating a BIM Models of the 4-story hotel building. It included the 3D modeling of design disciplines i.e. Architectural, Structural, MEPFP. After the initial modeling phase, we assisted in design- MEP Coordination, identifying the possible clashes in the design and resolving it.
Project skills & expertise
The complicated roofing structure demanded a keen exposure to micro modeling and detailed understanding of Revit tools and techniques. We achieved the created Architectural Model with accurate dimensional precision through gradual design iteration and close collaboration and communication with the designers. We used modeling software like Revit AEC collection, Navisworks, Bluebeam, Tekla, 3D Studio Max. We followed our standard quality checks & practices to assure the quality of project drawings.
Experienced Precision
Excellent BIM support from the modeling team throughout the project, especially with the meticulous modeling of a complicated roofing structure.
Project Manager
