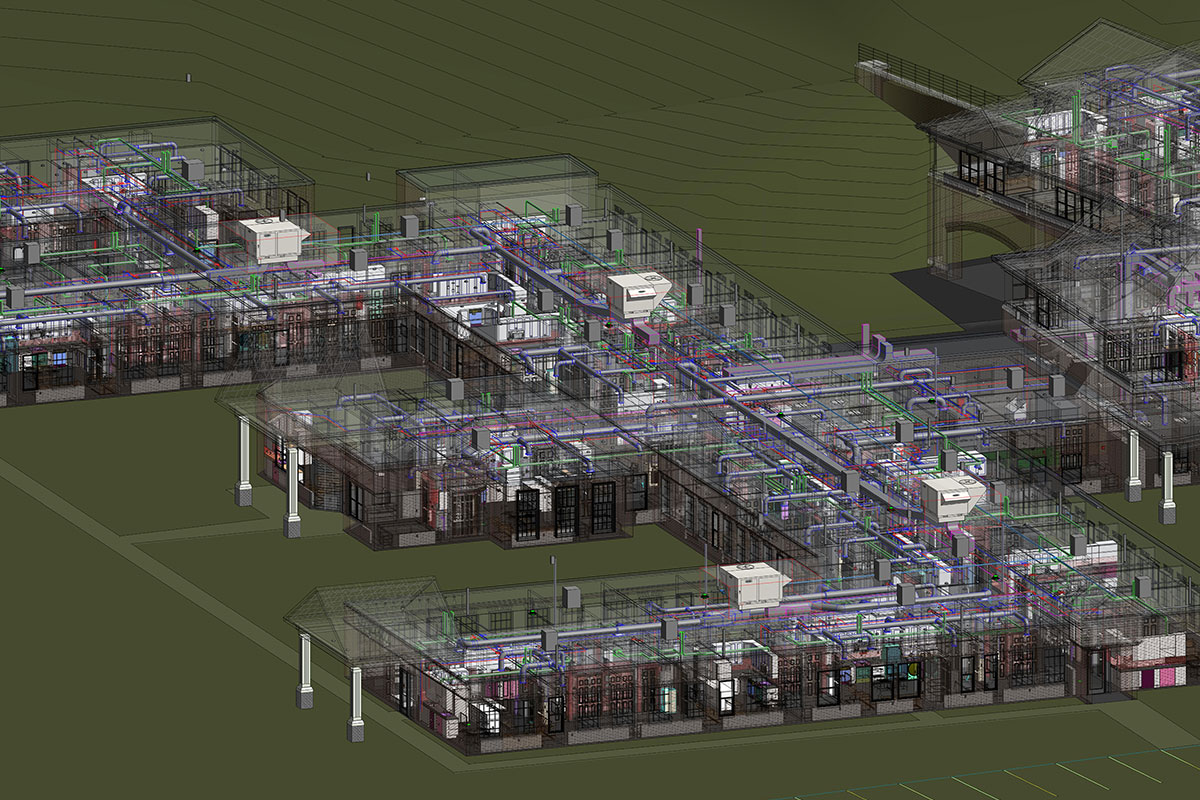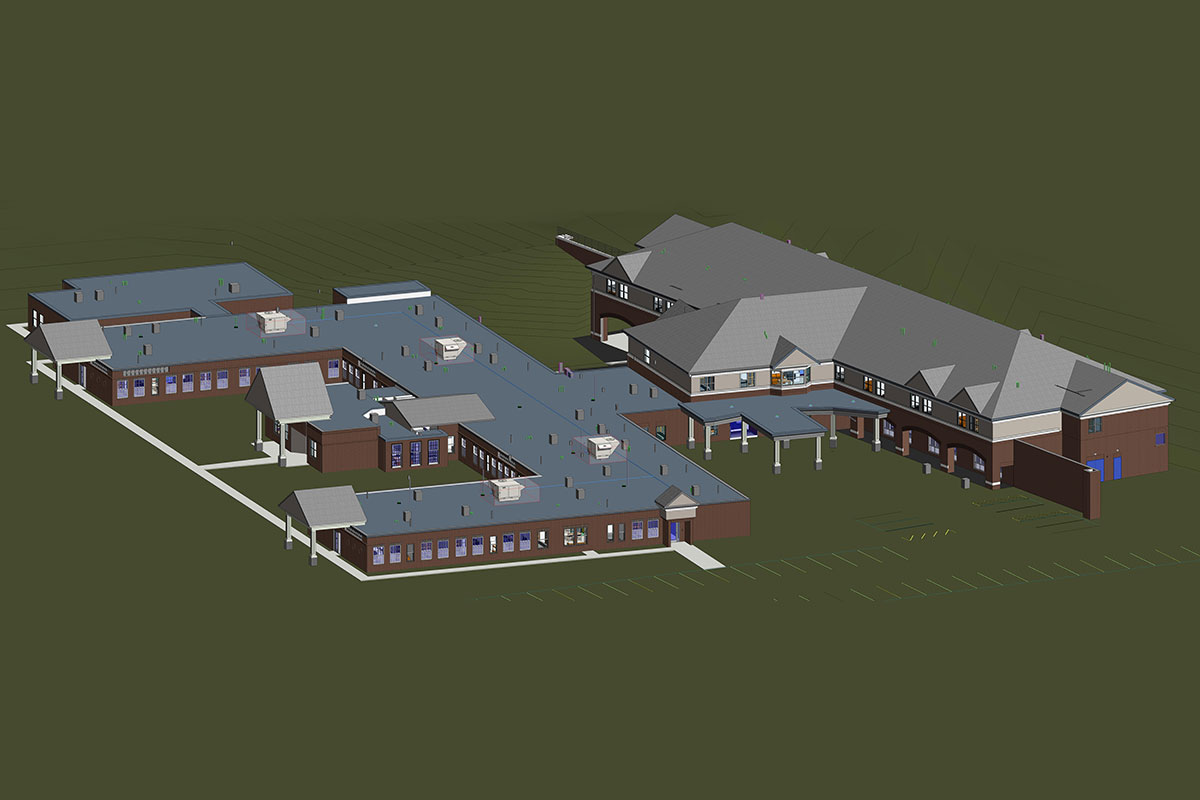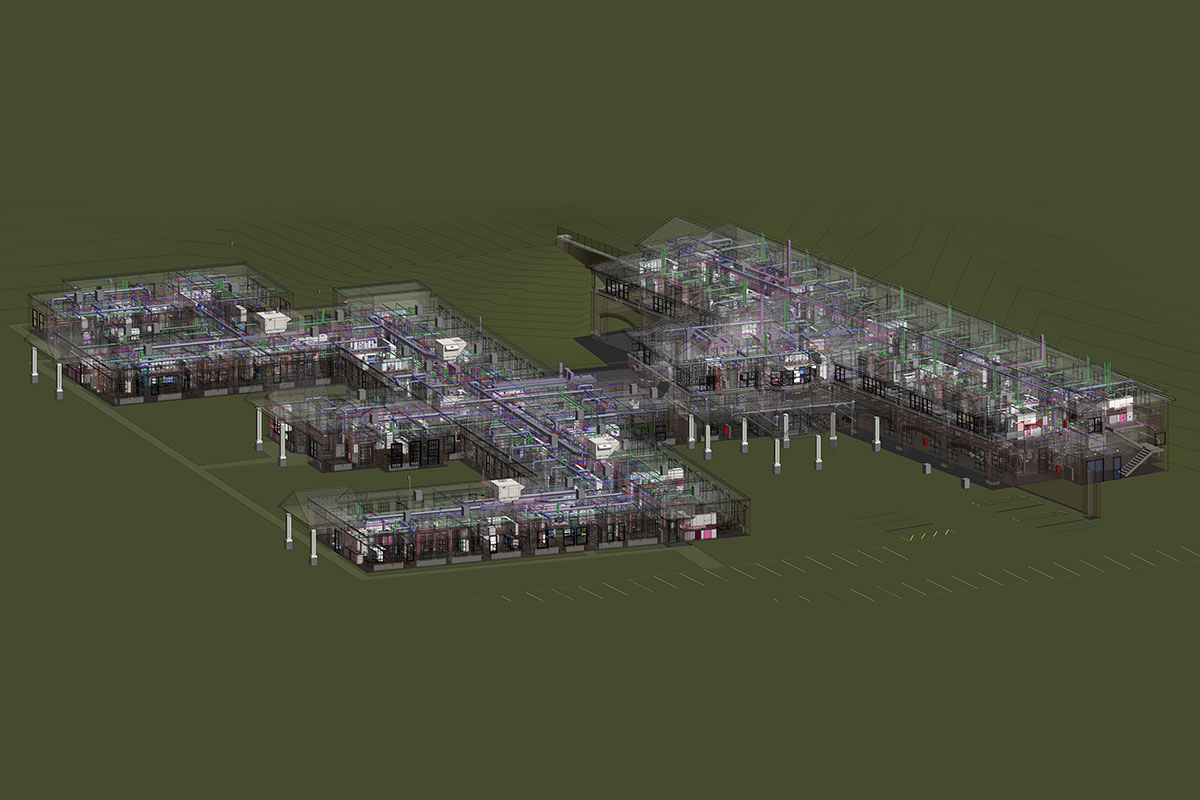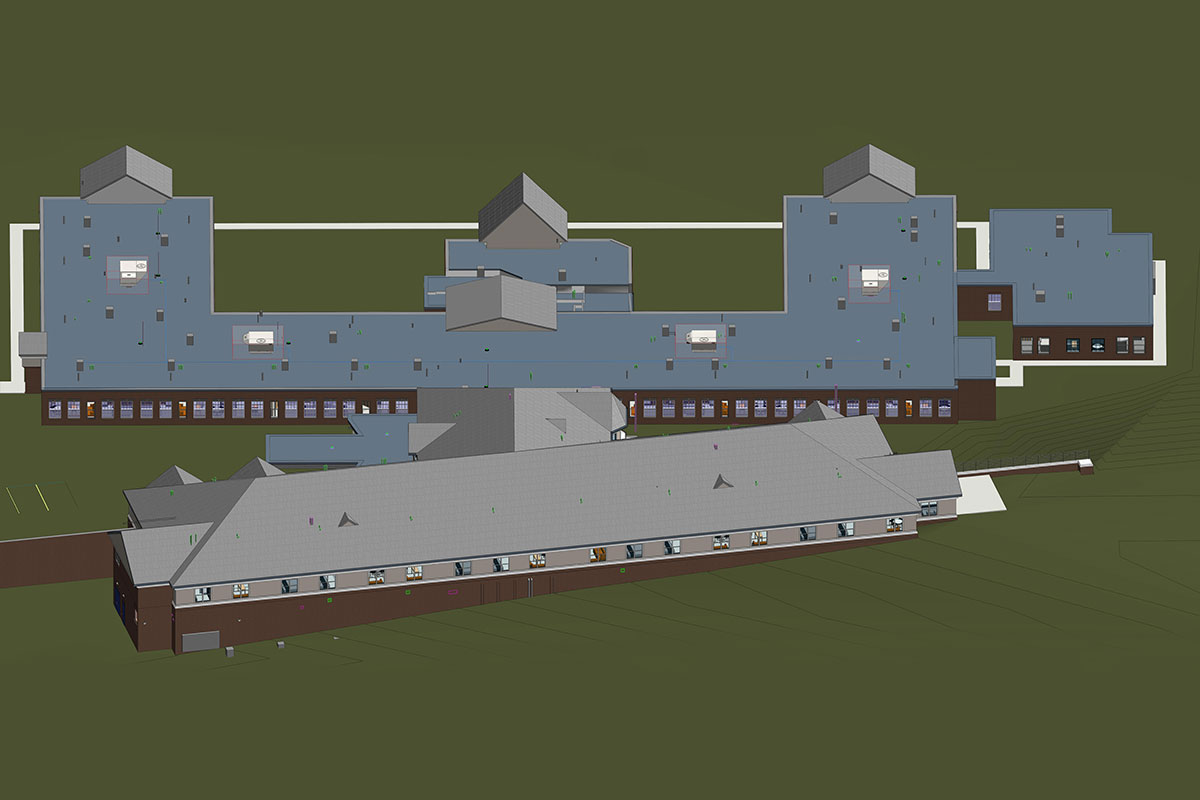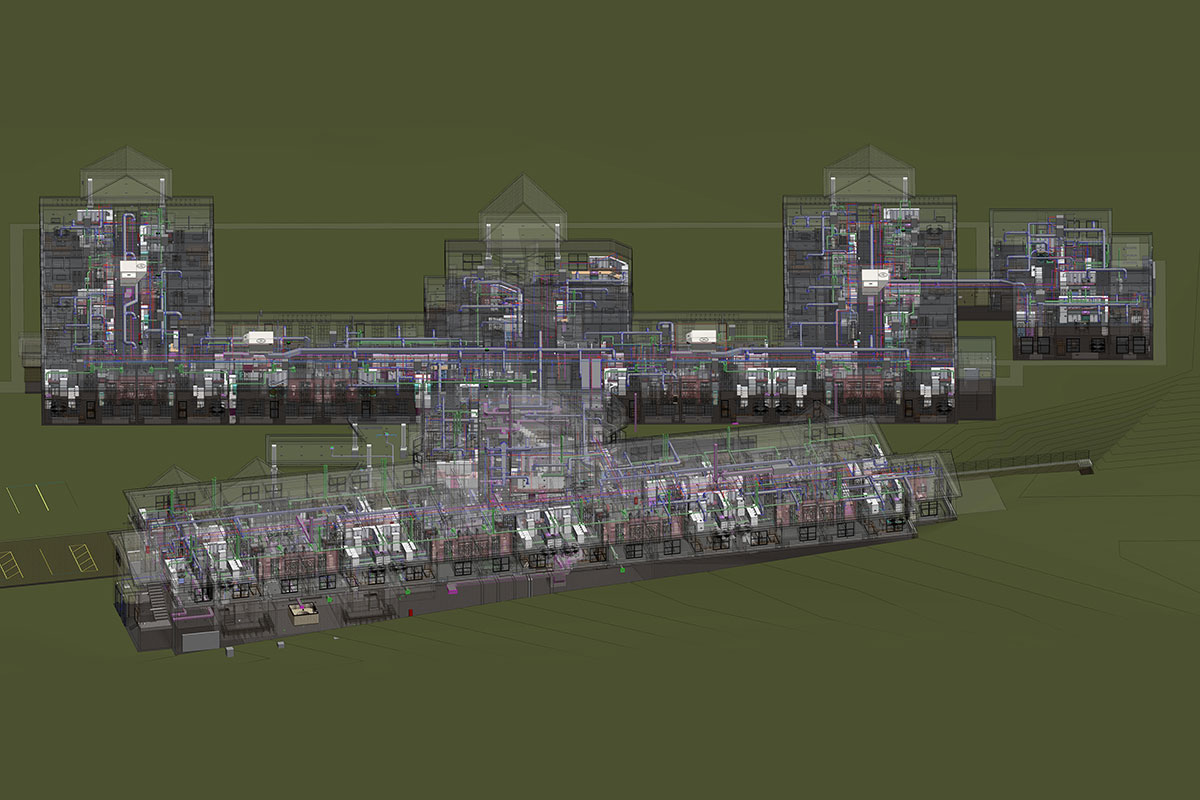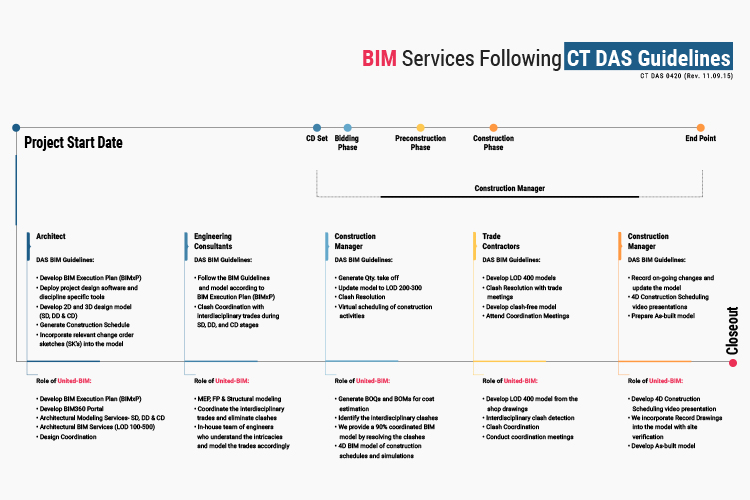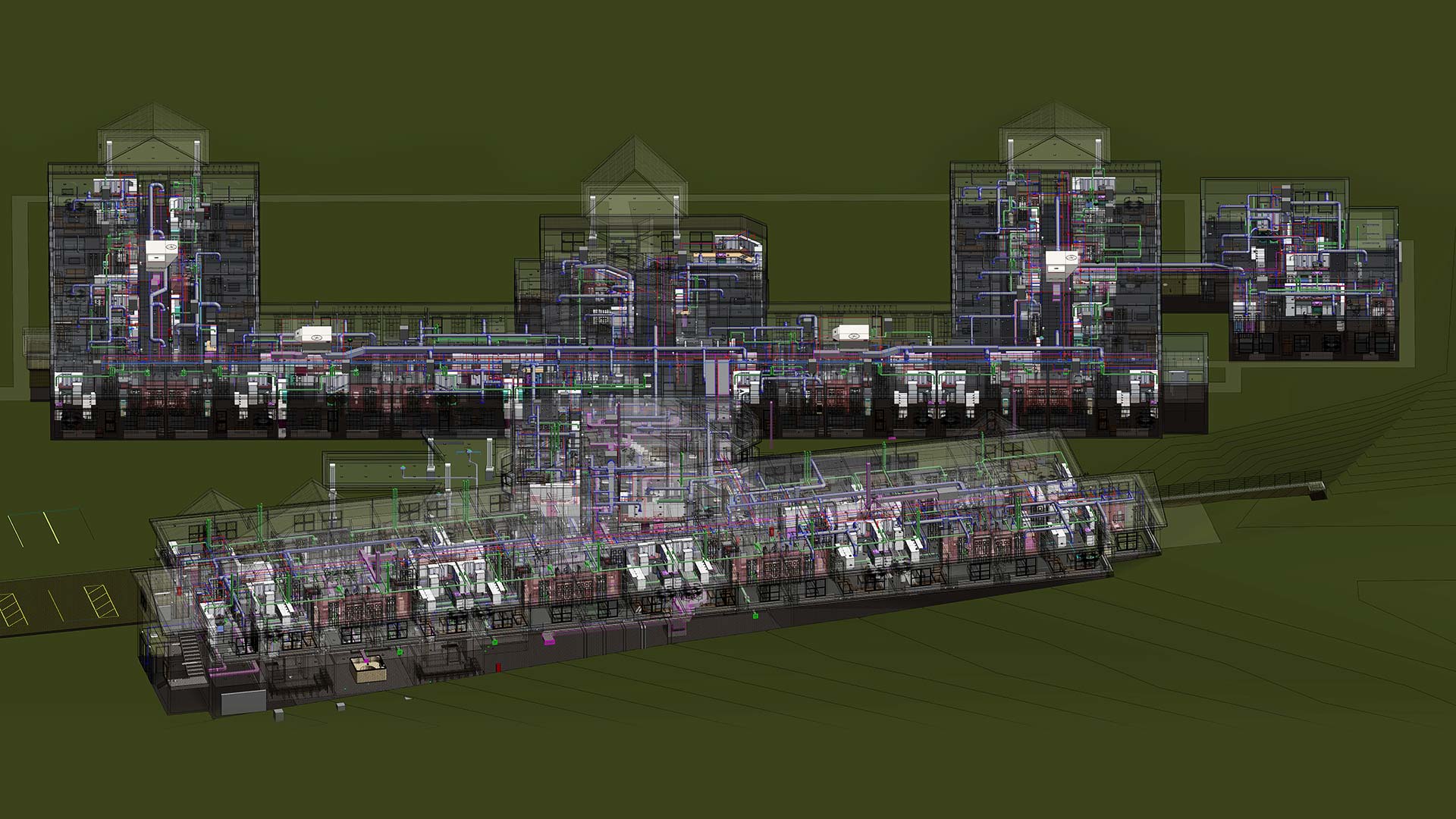
BIM Modeling & Coordination Services for a Multi-Residential Project
Revit Modeling and interdisciplinary clash detection between all the architectural, structural, MEP-FP components and disciplines of a Multi-residential renovation project.
- Project Name :Alexandria Manor Residential Project, Bloomfield, CT
- Services Provided :BIM Modeling (Architectural, Structural, MEP-FP), Clash Coordination, Revit Family Creation, CAD/PDF to BIM, Construction Documents Creation
- Client :An Integrated AEC Firm
- LOD : 300
- SQFT :74,447
- Tools :Navisworks, Revit, and AutoCAD
Inputs from Client
- Site access
- Revit design model (Architectural, Structural, Mechanical, Electrical, and Plumbing)
- Construction documents set
- Shop drawings
- Design changes/redlines
- Company standards – template, drafting guidelines, file naming conventions, etc.
Our Deliverables
- 3D Laser Scan of the existing building and updating Revit BIM models
- Coordinated Revit BIM model (Architectural, Structural, MEP-FP)
- Clash report generation through Navisworks
- Final Construction documents Set (2D drawings & 3D model)
- Revit family creation for kitchen, bathroom, bedroom & bedroom with den
- Attend virtual meetings (On-site & Off-site)
- Architectural, Structural, MEP-FP modeling and coordination
- CAD/PDF to BIM Conversion
- Clash detection and clash reports generation
- On-site & off-site coordination and meetings with the stakeholders
- Attend virtual meetings
- Collaborate with the design team, and contractor team for change orders and RFI’s
- Point cloud scan to BIM
- Underground utility modeling services
This project is a renovation of nursing home into multi-residential 46-unit apartments with 74,447sqft area, located in Bloomfield, CT. The client’s requirement was to produce a Revit model and run a clash coordination process for Architectural, Structural, MEP-FP disciplines and components. The project scope was to create a Revit object creation and modeling of kitchen, bathroom, bedroom, bedrooms with den for all the 46-units. Our goal was to convert the renovated design of multi-residential apartment into the 3D Revit Architectural objects and produce Architectural, Structural, MEP-FP BIM models with clash free construction documents set. We have participated as a project team member and collaborated with the design team from the schematic design to the final construction document stage for successful execution of the project.
Project skills & expertise
Our experience of Revit family creation and pdf to BIM conversion services led us to effective modeling and BIM object creation for all the architectural, structural, MEP-FP components and disciplines. Revit Modeling, clash coordination in Navisworks were simultaneous processes running together by our BIM team for better project execution and quick turnaround time.
