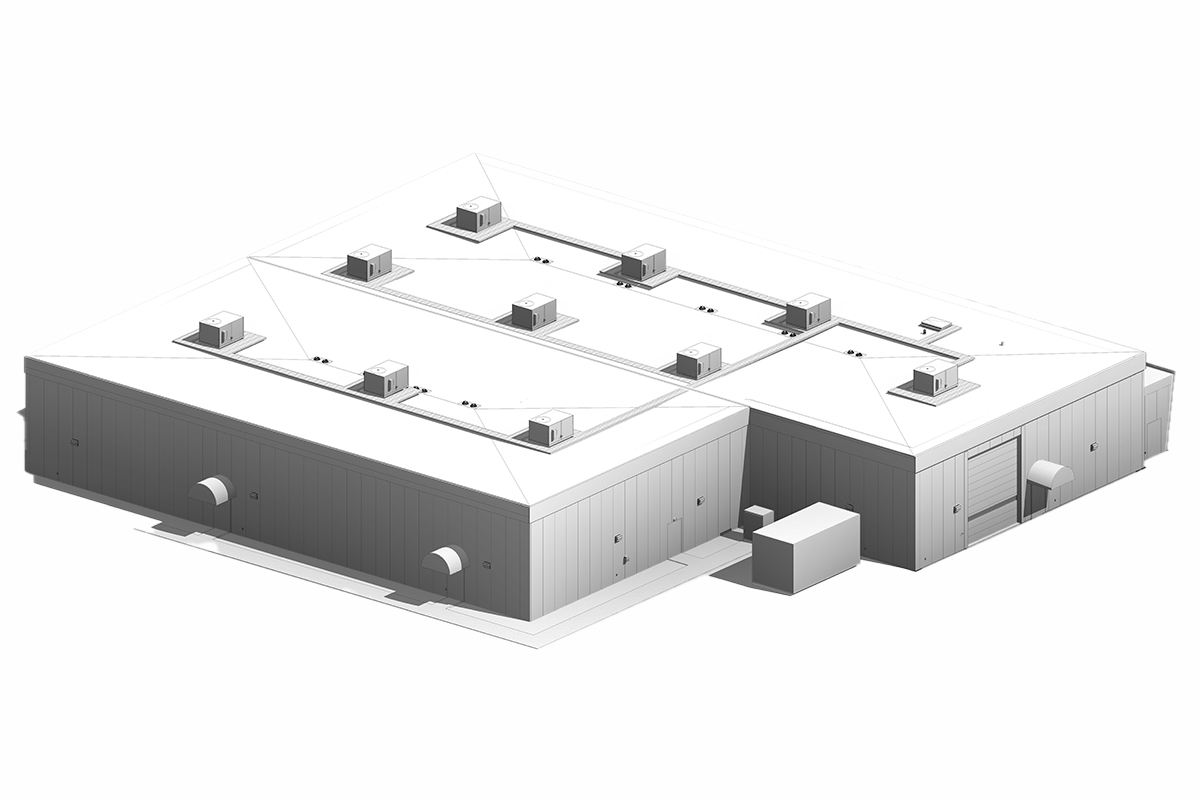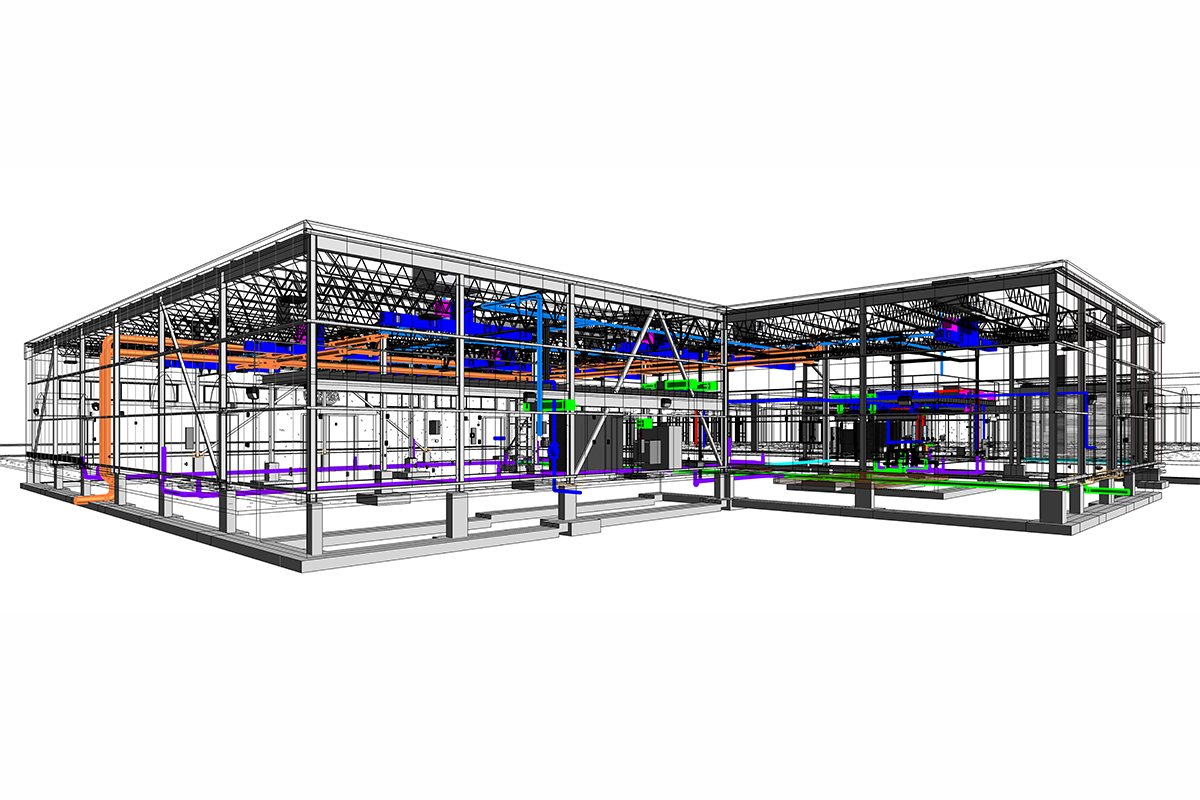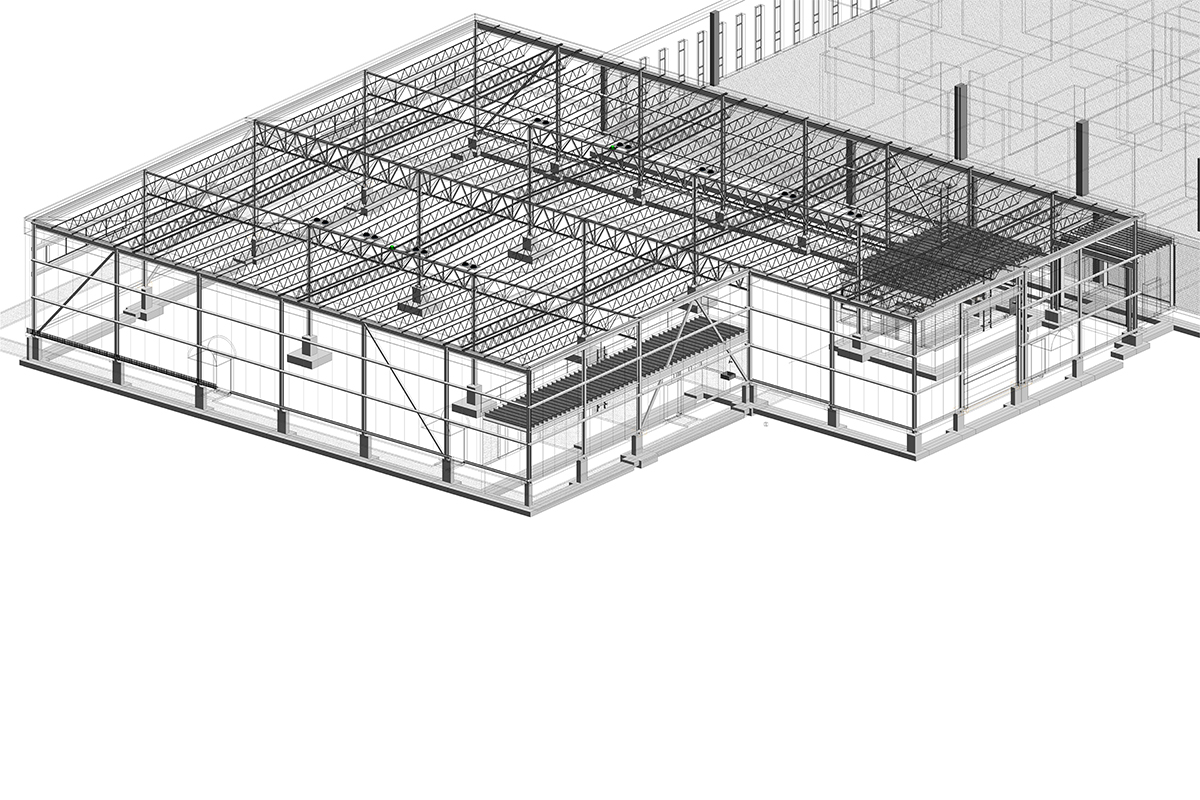BIM Modeling and Coordination for a Current Addition Manufacturing Project
United-BIM Inc. provided Revit 3D BIM Modeling and Coordination Services (Architectural, Structural, MEPF) to a current addition manufacturing project based in Bloomfield, Connecticut. We assisted the project in various design phases from conceptual design to construction documentation.
Services
3D BIM Modeling and Clash Coordination – Architectural | Structural | MEP-FP
- Project TypeBuilding Addition
- Area18,500 SQFT
- ClientRussell and Dawson Inc.
- LOD300
- SoftwareAutoCAD, Revit, Navisworks


