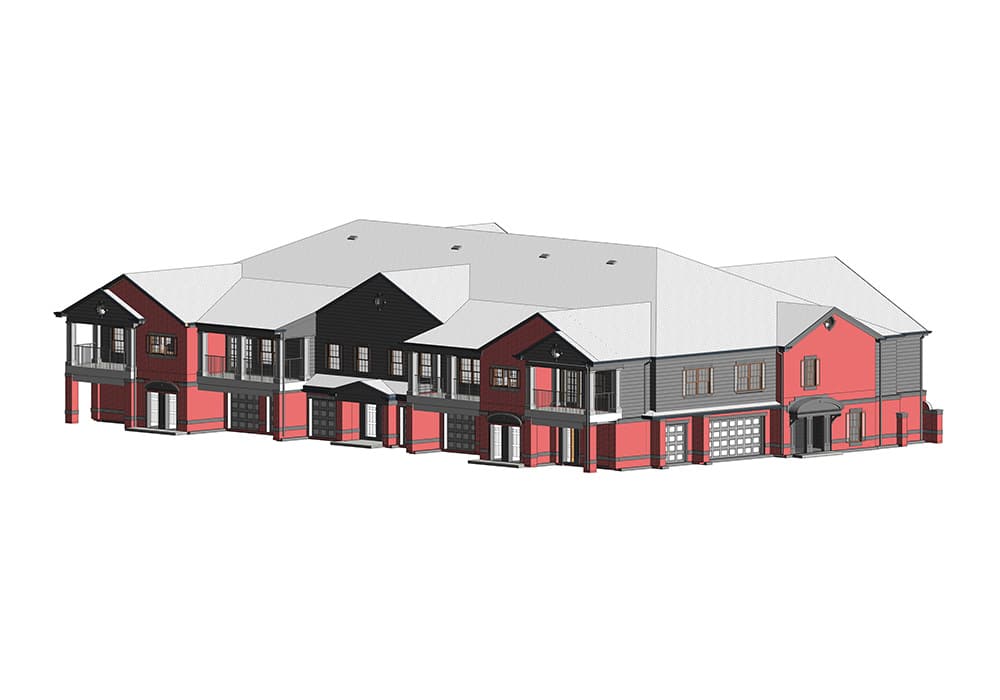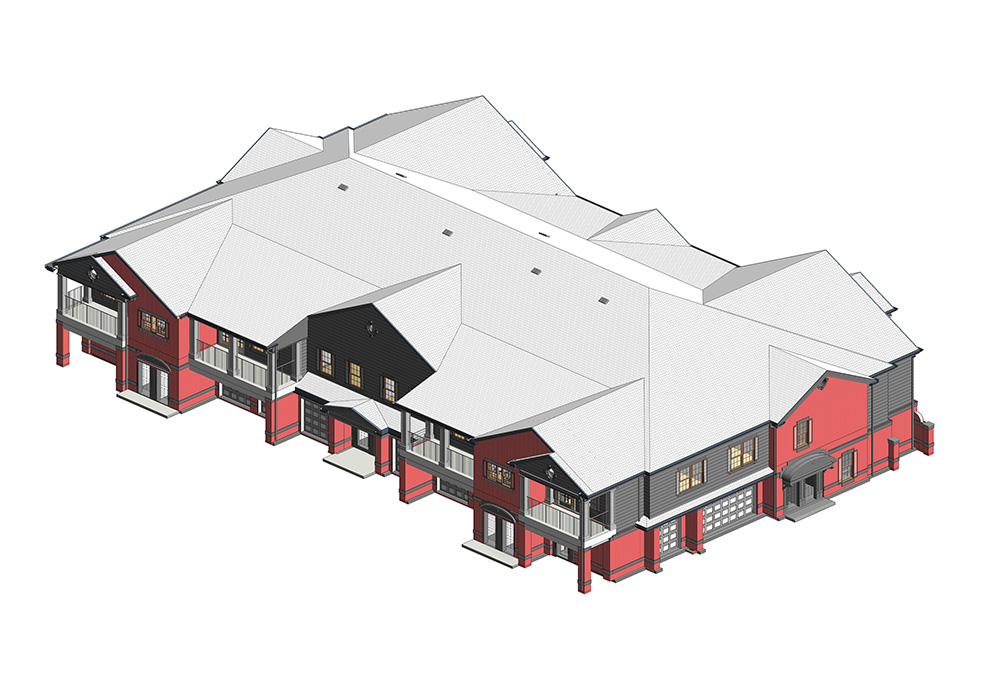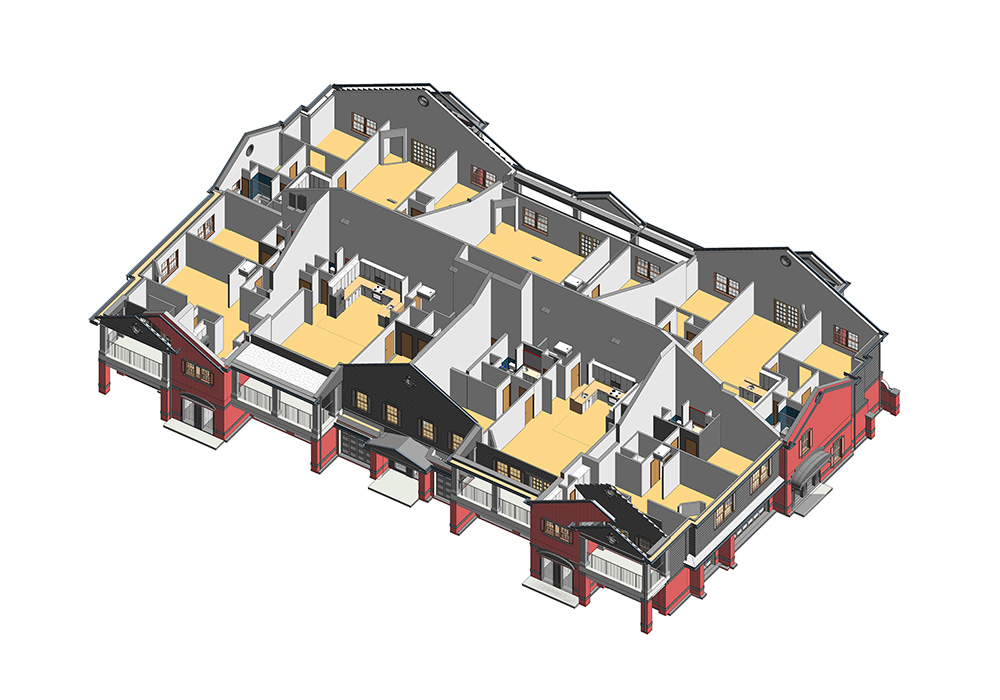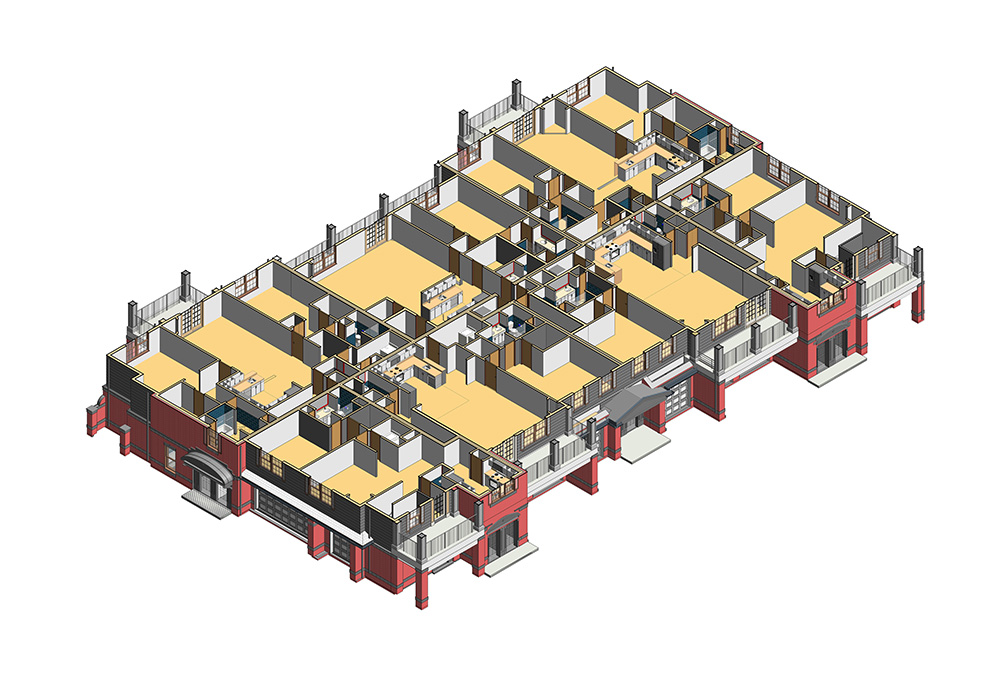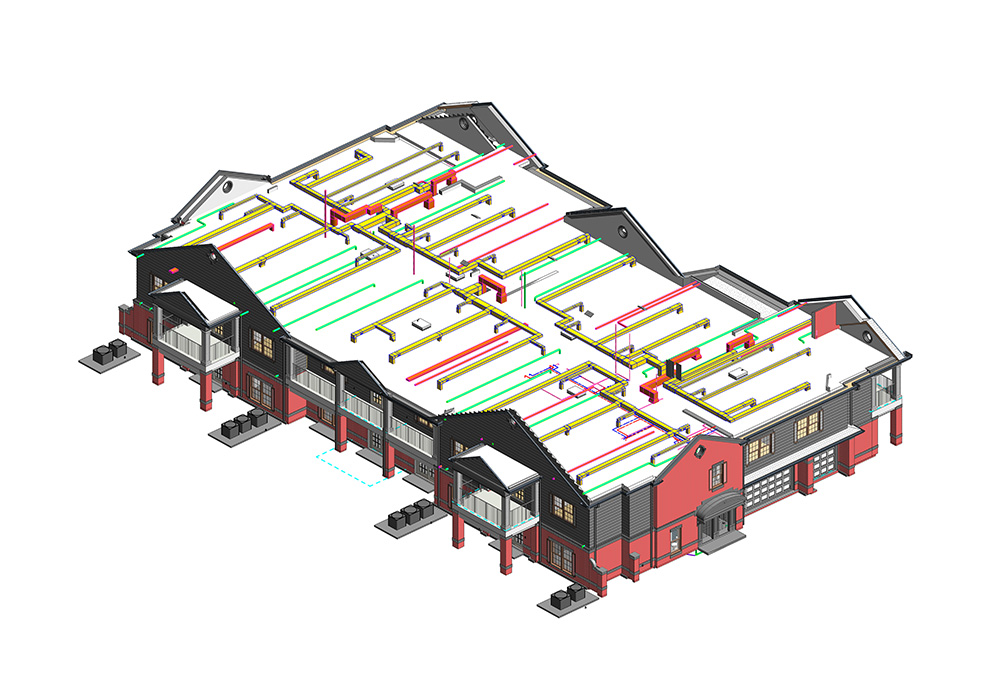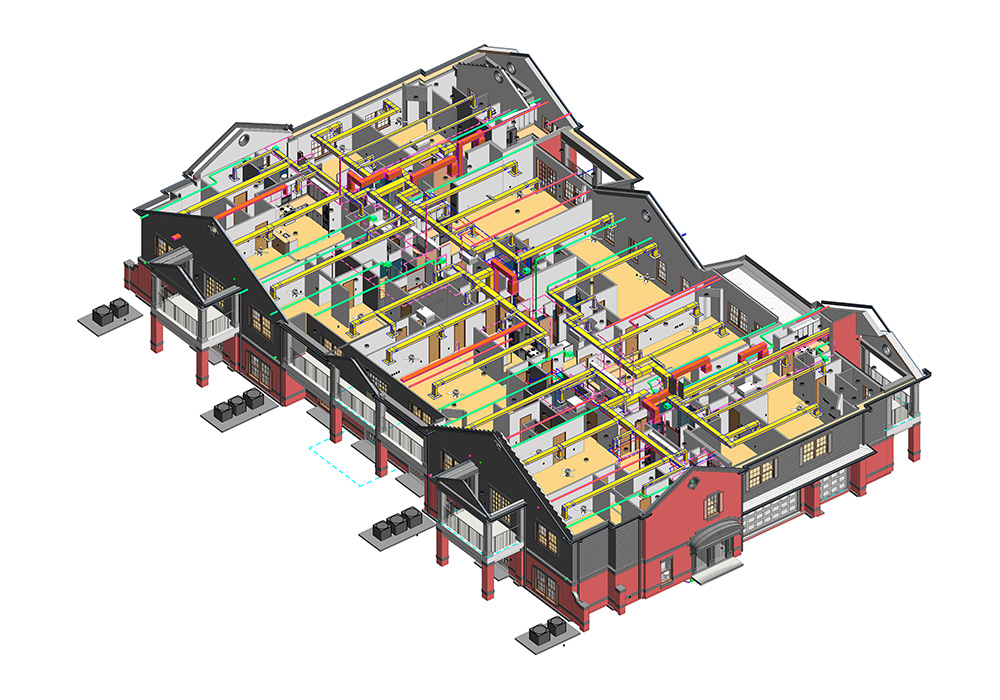Case Study – BIM Architectural & MEPFS Services
Develop highly accurate BIM Architectural Model and provide MEPFS services to Multi-Residential Apartments in Mayfield.
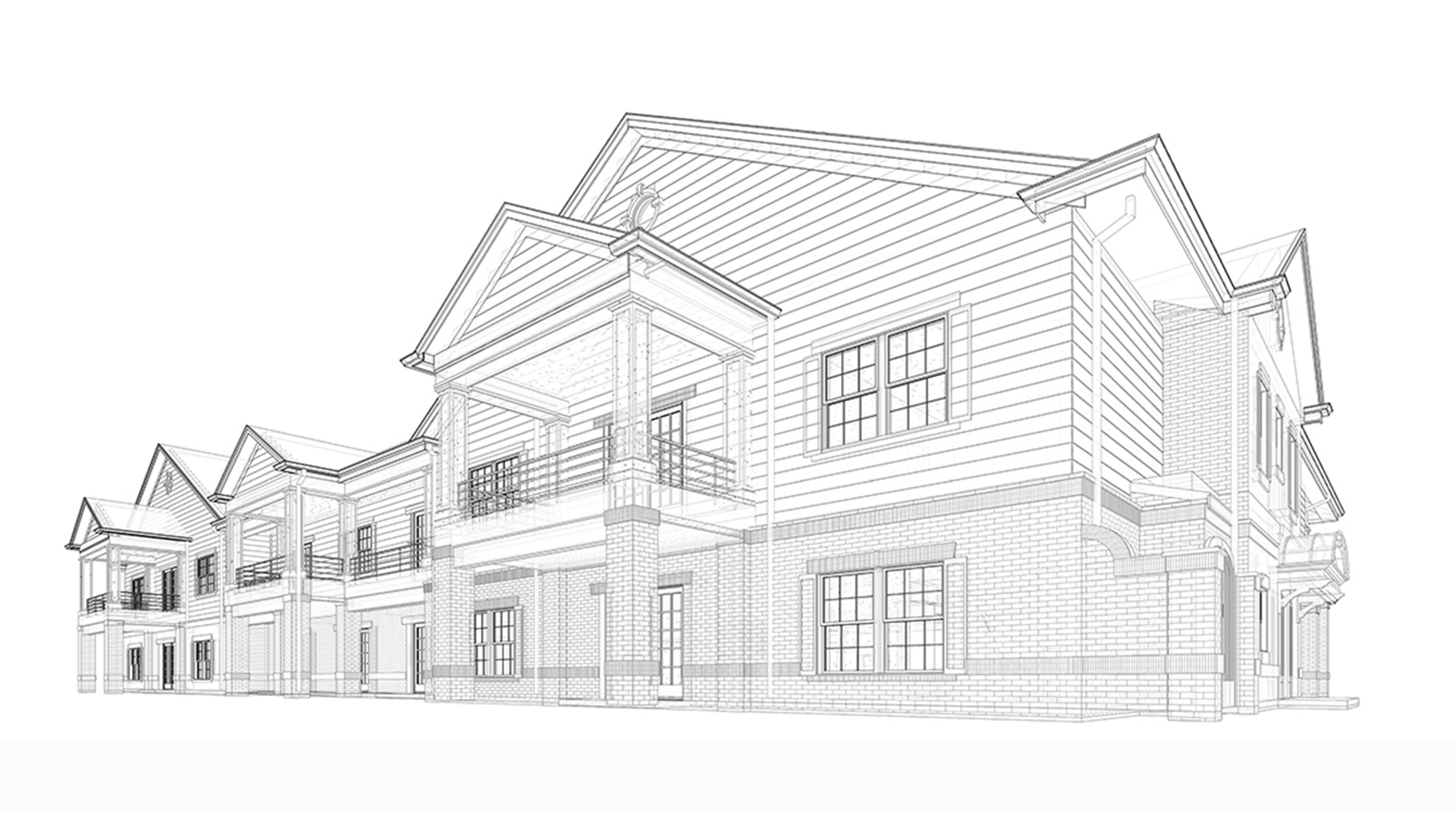
BIM Modeling during Multi-Residential Project- Architectural, MEPFS
- Client
- Russell and Dawson
- Industry
- Residential
- Services
- BIM Modeling | Architectural | MEPFS
- Tools
- Revit, AutoCAD, Navisworks
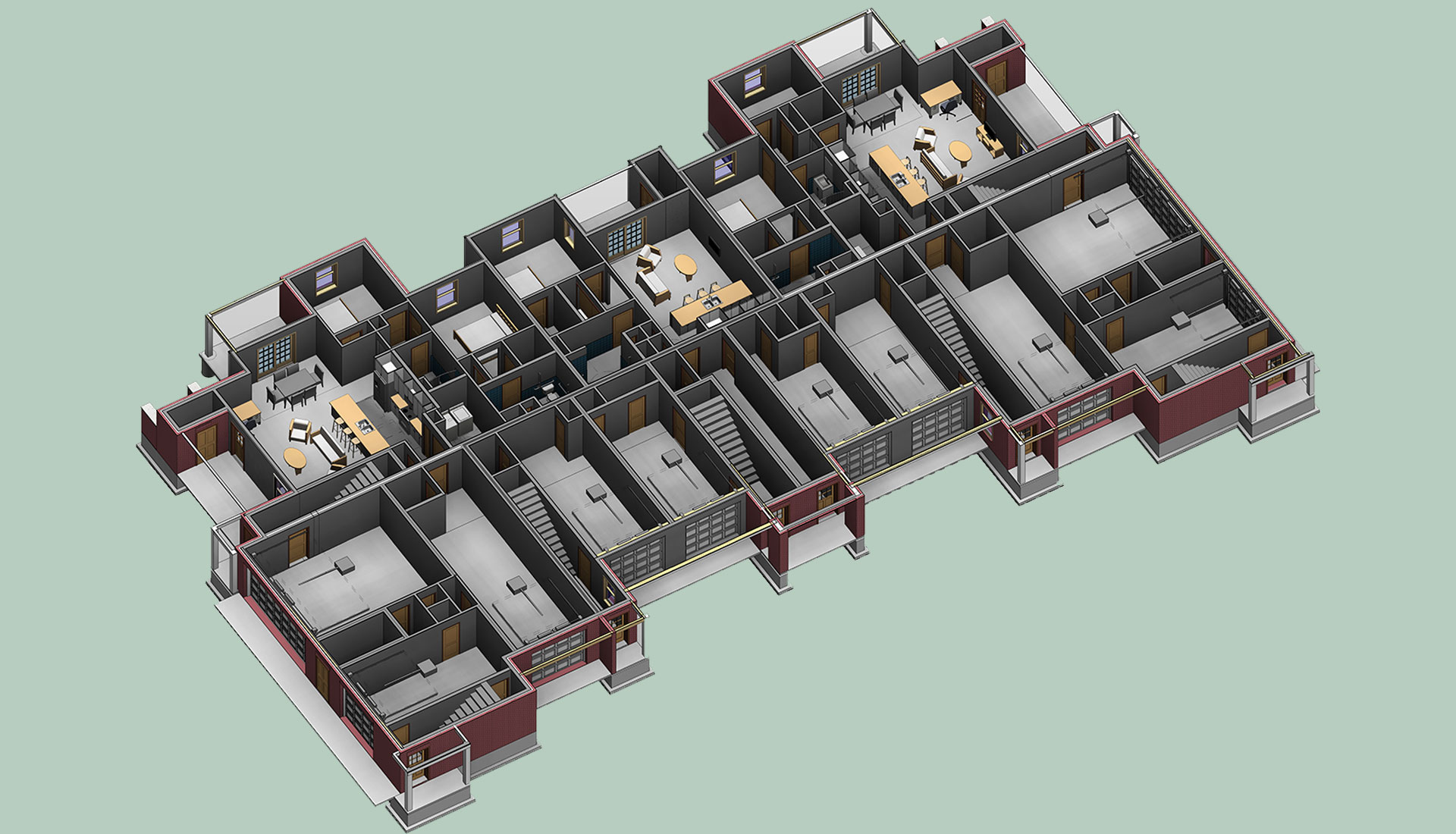
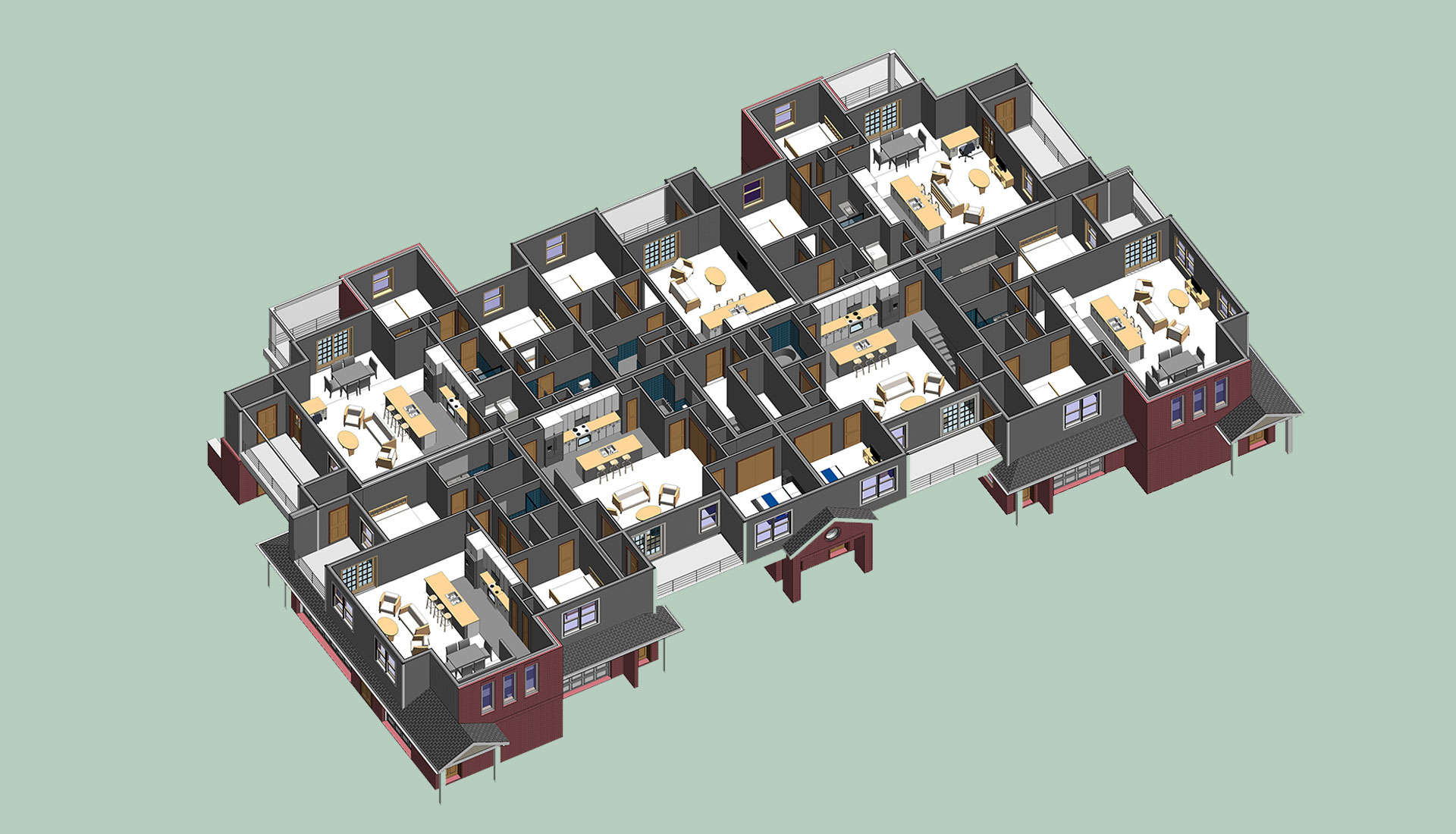
- About Project
- Mayfield Place is a three-phase construction project including 340 apartment units on a 69-acre property located in Enfield, between Hartford, CT, and Springfield, MA. The first phase consisted of 100-units that are nearing completion, while the second phase of the project includes 120 apartment units to consist of twelve, two-story buildings, each containing ten units. Half of the units will be 1,129 square-foot, one-bedroom apartments with 1.5 baths, while the other half will include 1,448 square-foot, two-bedroom apartments with 2.5 baths.
- Project Brief
- The design development of this residential project consisted of creating 3D BIM models of architectural, structural and MEP designs. Each unit will have its own entrance and a one or two-car garage and feature upscale finishes including granite countertops, stainless steel appliances, and crown moldings. The property also offers a clubhouse, pool, fitness center, business center, and additional tenant storage. We have been pleased to provide comprehensive BIM 3D architectural and MEPFS services for this new residential project.
Project skills & expertise
This residential project was a pretty good challenge for our BIM drafters. BIM implementation during this project had special requirements like a detailed understanding of the project designs and knowledge of the BIM standards. In-depth knowledge and large experience in the residential project has helped our team to finish the project on time.
