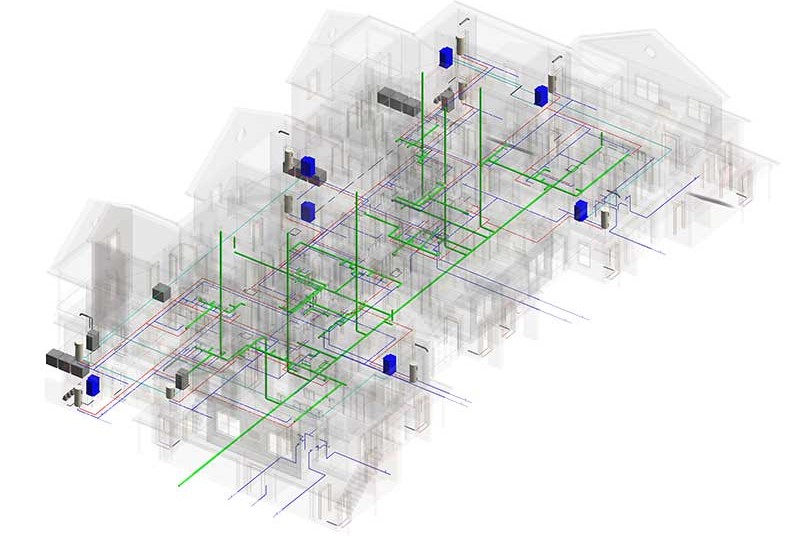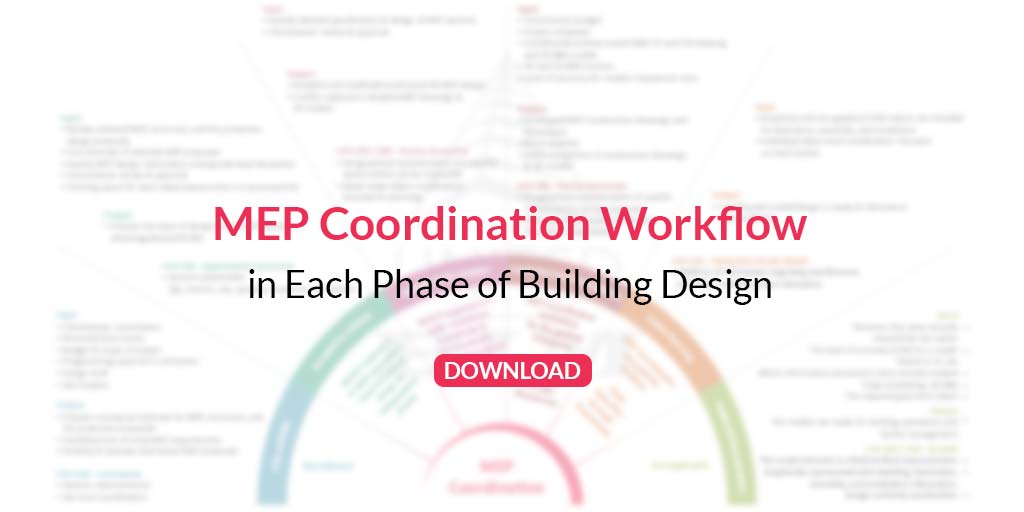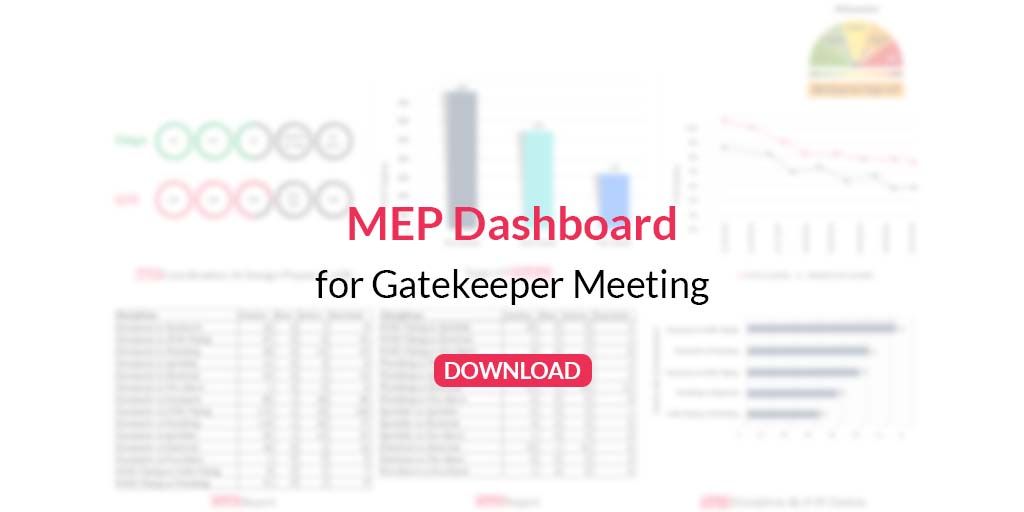Our Plumbing BIM Services is specialized in converting a detailed Plumbing design into the Revit plumbing model. We are specialized in providing the required level of details ranging from LOD 100 to LOD 500 throughout the initial schematic plumbing design to the construction stage.
Plumbing BIM Services | USA
- Plumbing and Drainage Piping Drafting
- Plumbing Revit Modeling
- Plumbing Equipment Schedules
- Plumbing/Piping Component Revit Family
- Compressed Air Gas System Plan Drawings
- Plumbing System Clash Detection
- Plumbing System Clash Detection
- Plumbing System Coordination
- Plumbing Shop Drawings
- Plumbing Fabrication Drawings
- Quantity Take-off and Material Take-off (BOQ & BOM)
- Sanitary Fixture Revit Models
- Water Supply and Distribution Plan Drafting

Our Plumbing Coordination Process
Load Plumbing BIM template based on the client’s standards for each of the listed plumbing & piping equipments & distributions, plumbing connectors, and Revit plumbing contents.
Verify/Check the coordinate of the Architectural model with Mechanical models by using “Origin to Origin” positioning approach before linking them.
Prepare plumbing model and include all plumbing connectors, plumbing & piping Equipment such as pumps, tanks, pool filtration equipment, sump, sewage pit, grease and sand traps, etc. for coordination within the central file.
In Navisworks any two models are coordinated together and by clicking on “Run Test”, it shows the “Clash Report ” occurred between the coordinated model.
After resolving clashes, we reload the cache in the Navisworks and make sure resolved clashes are in yellow, and check if any new clashes which will show up in red.

