BIM Services for Commercial Projects
We have offered BIM Services- Architectural, Structural, MEPFP, Revit Family Creation, etc. for various commercial projects like office buildings, restaurants, parking-arcade, etc. Every commercial project has different concern areas and business’ objectives to be met, with respect to the plan layout, MEP provisions, space utilization, budget, etc. We understand the requirements of our client’s requirement and have successfully implemented BIM for their projects.
- Revit Modeling Services for commercial project in ConnecticutFebruary 3, 2025
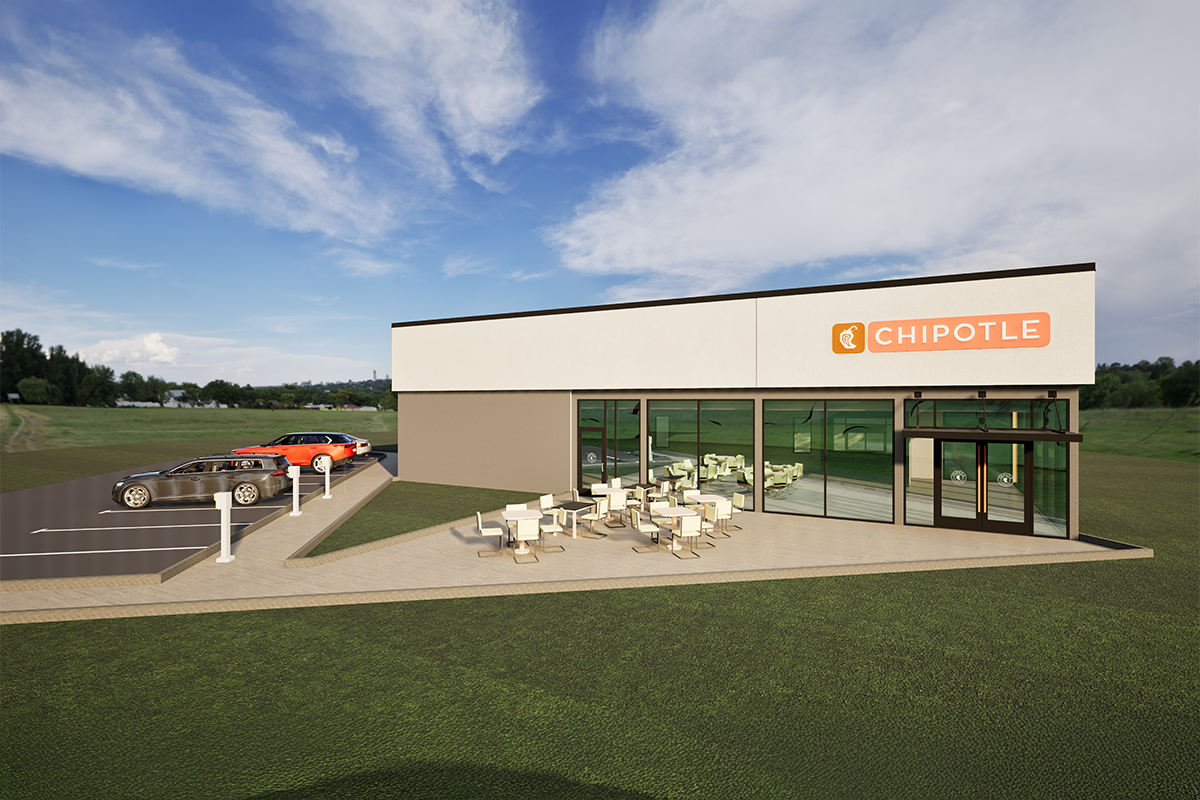
- Architectural & Structural Modeling for PDQ Aerospace ProjectDecember 17, 2019
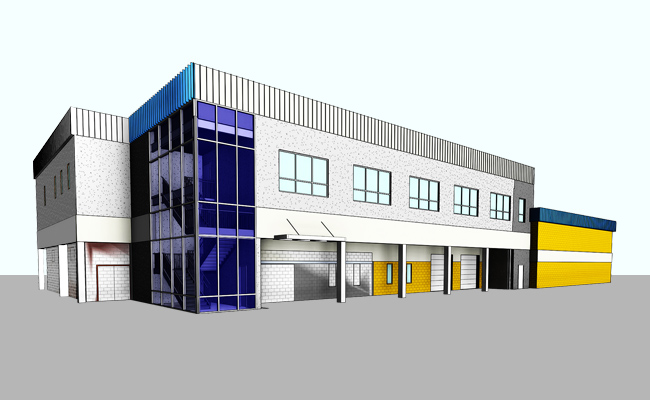 Architectural & Structural Modeling for PDQ Aerospace Project
Architectural & Structural Modeling for PDQ Aerospace Project3D BIM Modeling- Architectural | Structural
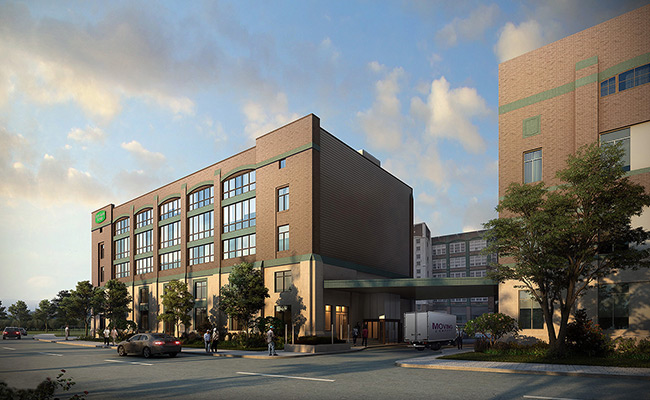 BIM Services for Extra Space Storage Commercial Project
BIM Services for Extra Space Storage Commercial ProjectBIM 3D Modeling | Architectural | Structural | MEPFS | Exterior Rendering
- BIM for Fort Lauderdale Aquatic Facility ProjectDecember 10, 2019
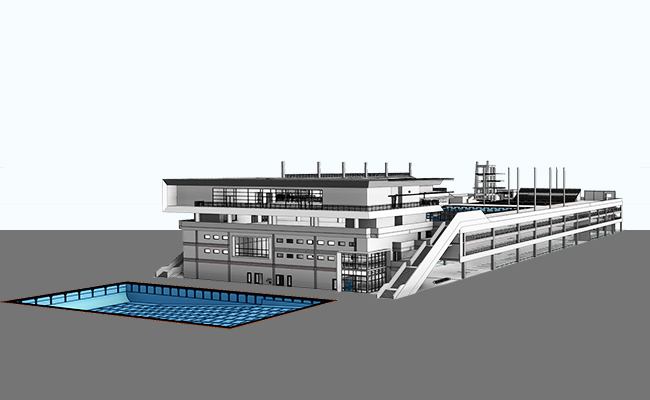 BIM for Fort Lauderdale Aquatic Facility Project
BIM for Fort Lauderdale Aquatic Facility ProjectBIM 3D Modeling | Architectural | Structural | MEPFP
- Electrical Coordination for an Airport Project in NYApril 8, 2021
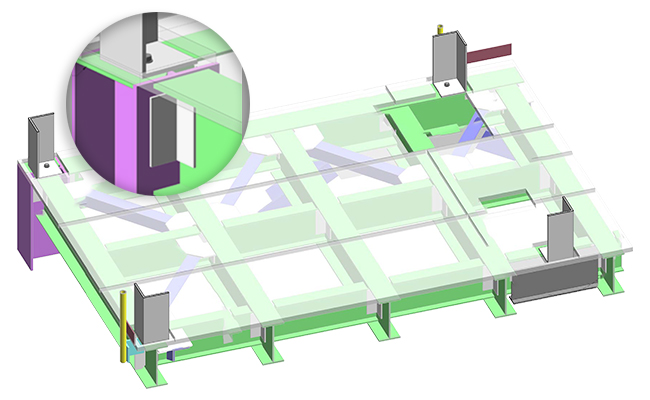 Electrical Coordination for an Airport Project in NY
Electrical Coordination for an Airport Project in NYElectrical Coordination and LOD 400 BIM Services
- Architectural and MEP BIM for Commercial Project in Vernon, CTJune 3, 2021
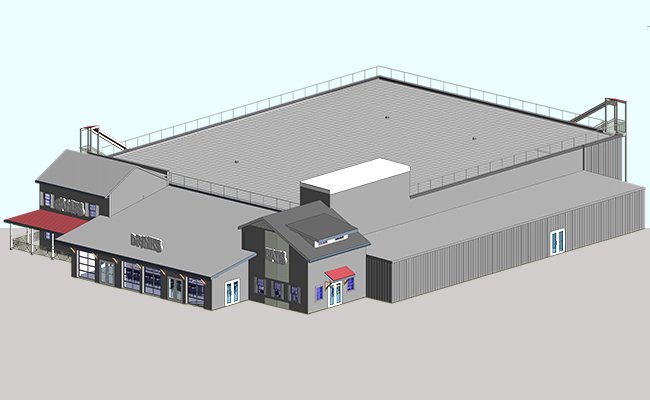 Architectural and MEP BIM for Commercial Project in Vernon, CT
Architectural and MEP BIM for Commercial Project in Vernon, CTArchitectural | MEP | 3D Modeling
- Architectural Modeling for Office Space Renovation ProjectDecember 17, 2019
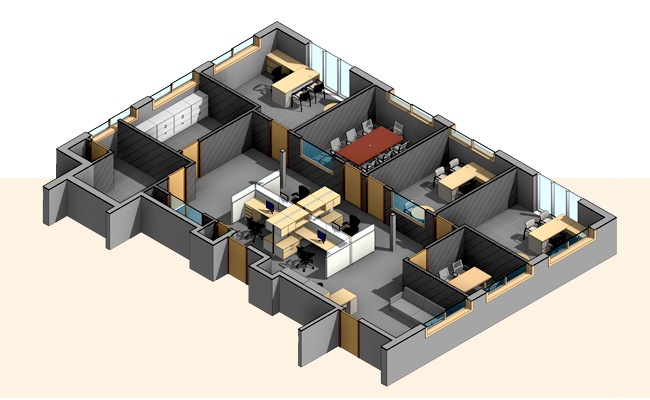 Architectural Modeling for Office Space Renovation Project
Architectural Modeling for Office Space Renovation Project3D BIM Modeling- Architectural
- Architectural BIM Modeling for Commercial Project in ConnecticutJune 3, 2021
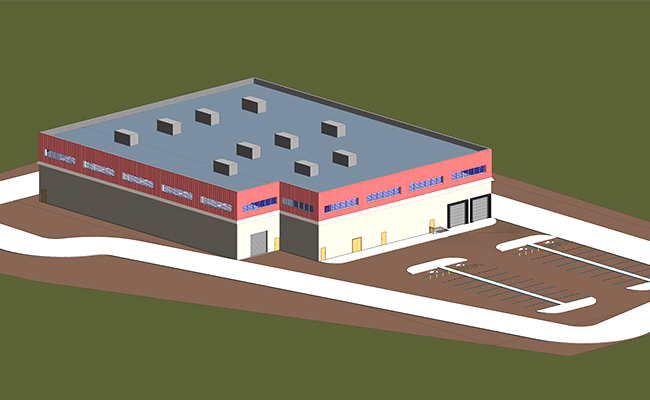 Architectural BIM Modeling for Commercial Project in Connecticut
Architectural BIM Modeling for Commercial Project in ConnecticutArchitectural BIM | 3D Modeling
- Architectural Modeling for Birken-Inspection Laboratory ProjectDecember 16, 2019
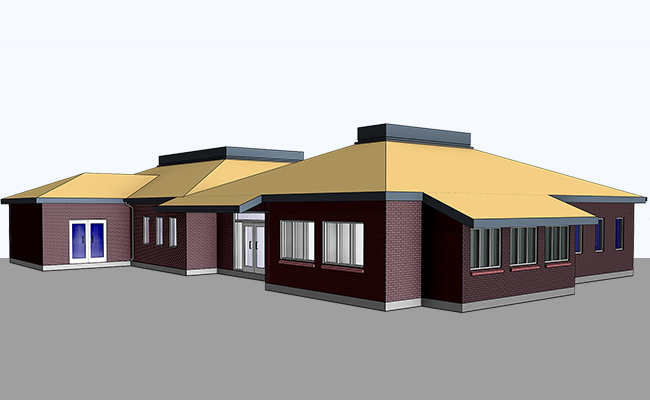 Architectural Modeling for Birken-Inspection Laboratory Project
Architectural Modeling for Birken-Inspection Laboratory ProjectBIM 3D Modeling | Architectural
- Architectural BIM for Restaurant Renovation ProjectDecember 12, 2019
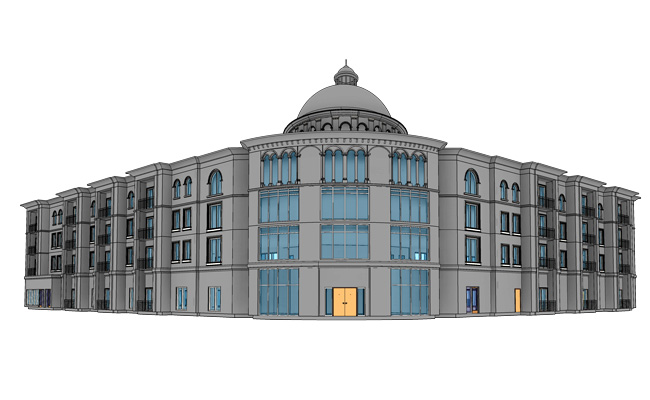 Architectural BIM for Restaurant Renovation Project
Architectural BIM for Restaurant Renovation ProjectBIM 3D Modeling | Architectural
- BIM Architectural Services for Office Building ProjectDecember 10, 2019
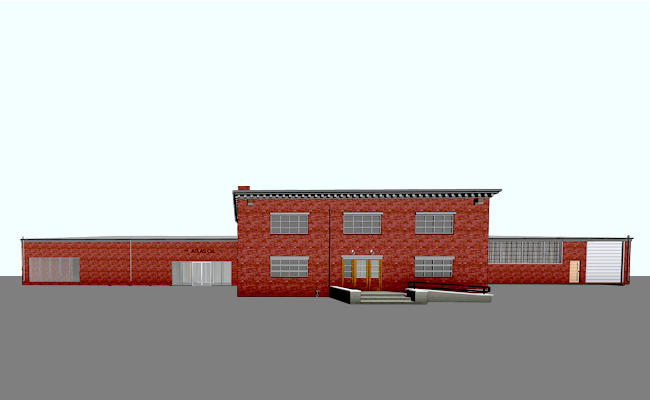 BIM Architectural Services for Office Building Project
BIM Architectural Services for Office Building ProjectBIM 3D Modeling | Architectural
- Architectural BIM for Manchester RTC-Parkade ProjectDecember 6, 2019
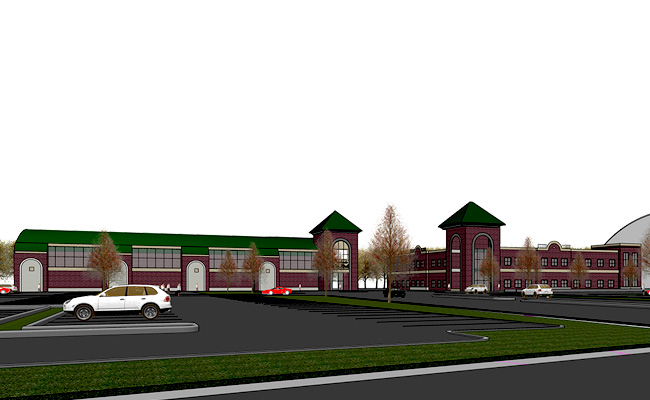 Architectural BIM for Manchester RTC-Parkade Project
Architectural BIM for Manchester RTC-Parkade ProjectBIM 3D Modeling | Architectural
- Architectural Modeling for Chapman Clubhouse ProjectDecember 10, 2019
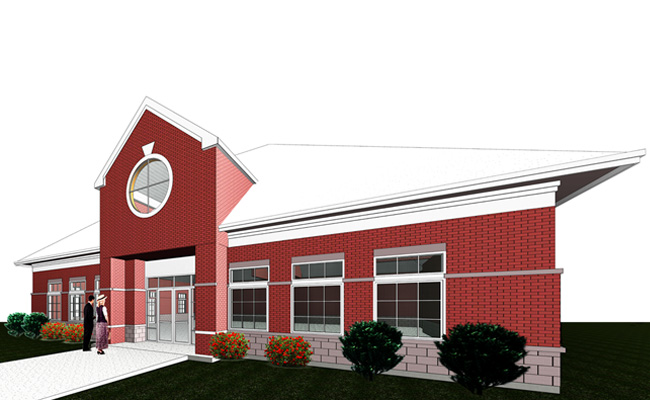 Architectural Modeling for Chapman Clubhouse Project
Architectural Modeling for Chapman Clubhouse ProjectBIM 3D Modeling | Architectural
- BIM for Silver Lane Gas Station ProjectDecember 15, 2019
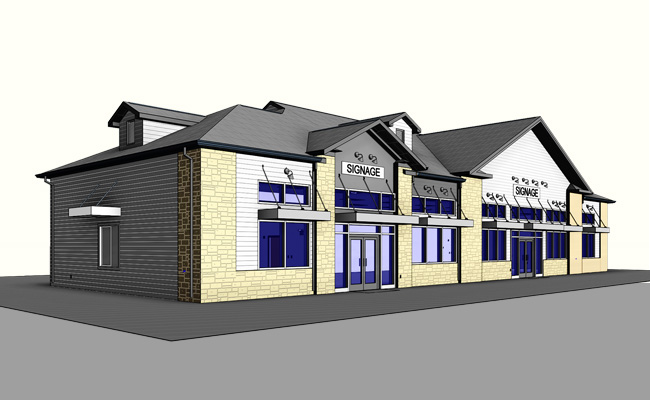 BIM for Silver Lane Gas Station Project
BIM for Silver Lane Gas Station ProjectBIM 3D Modeling | Architectural | Structural | MEPFS
- Architectural Modeling and Rendering for a Gas Station ProjectDecember 15, 2019
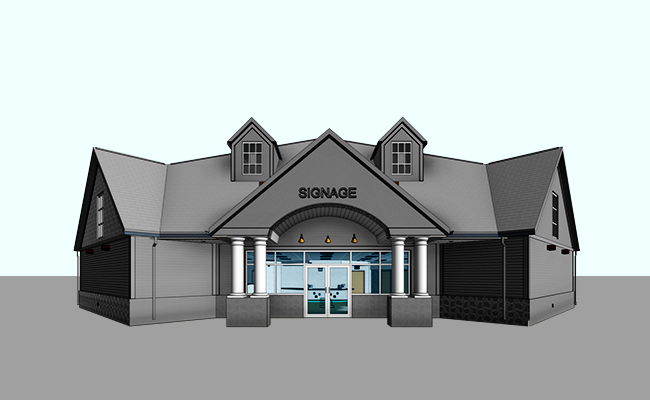 Architectural Modeling and Rendering for a Gas Station Project
Architectural Modeling and Rendering for a Gas Station ProjectBIM 3D Modeling | Architectural