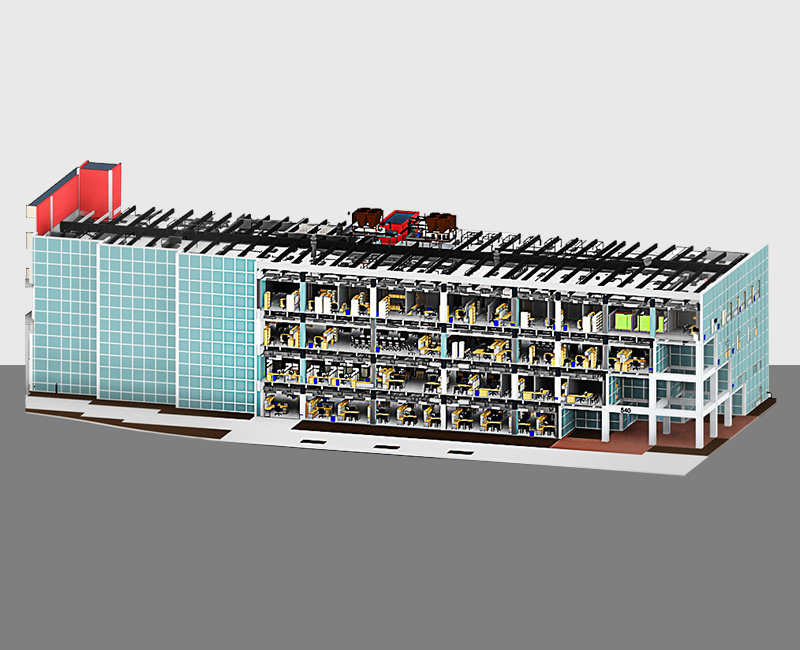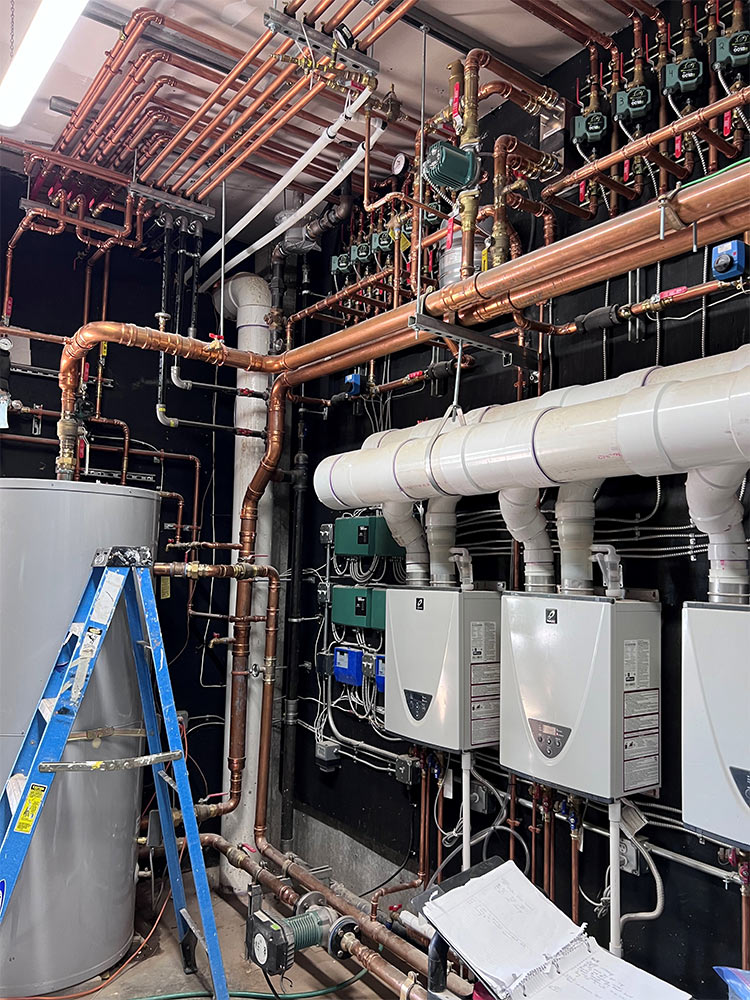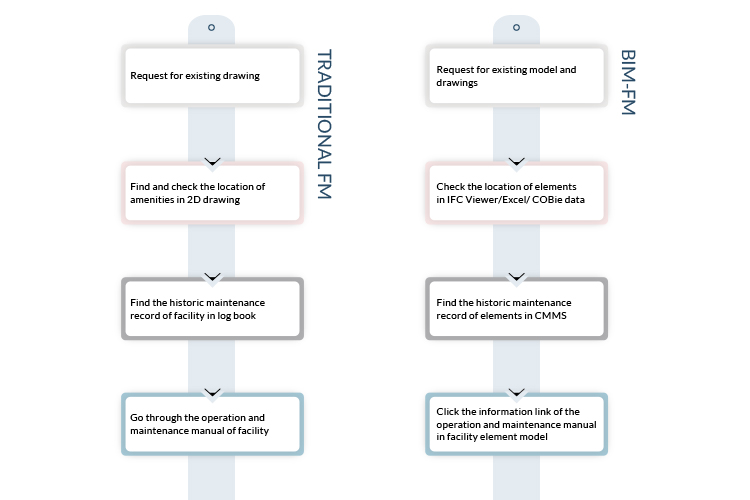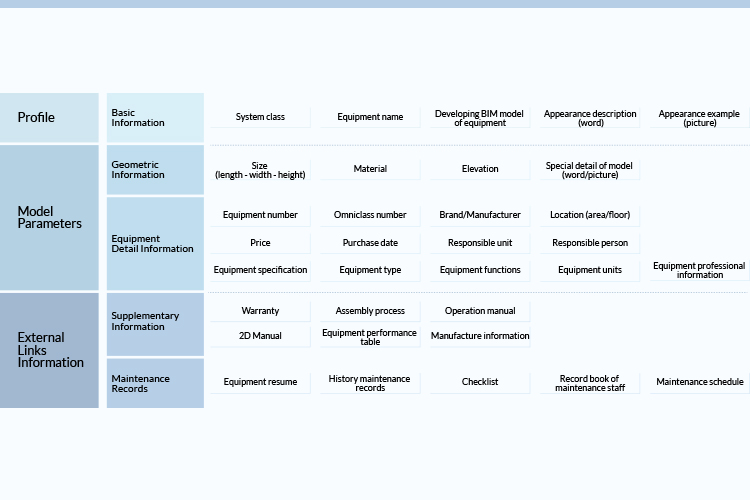
LOD 500 BIM Services for Facility Management
We Provide LOD 500 BIM modeling services for the Operation & Maintenance and Spatial Management of the Facility.
LOD 500 BIM Model for Facility Management Includes:
Basic Information
System class | Equipment name | Developing BIM Model of equipment | Appearance description (word) | Appearance description (picture)
Geometric Information
Size | Material | Elevation | Specific detail of model (word) | Specific detail of model (picture)
Maintenance Records
Equipment resume | History records | Checklist | Record book of staff | Schedule
Equipment Detail Information
Number | Price | Purchase Date | Specification | Type | Functions | Units | Responsible Person & Unit | Brand/Manufacturer | Location
Supplementary Information
Warranty | Assembly Process | Operation Manual | 2D Manual | Equipment Performance Table | Manufacture Information
Our LOD 500 BIM Services for Facility & Spatial Management includes following details:
For Facility Manager
- Shape
- Location
- Component ID
- Room Number
- Room Name
- Story Number
- Manufacturer Name
- Product Name
- Type
- Acquisition Date
- Bar Code
- Serial Number
- Assembly Place
- Production Year
- Warranty Identifier
- Warranty Start Date
- Warranty End Date
- Warranty Period
- Contact Details
For Spatial Manager
- Facility ID
- Facility Name
- Length
- Width
- Height
- Area
- Volume
- Story Number
- Zone/Space Name
- Zone/Space Number
- Room Name
- Room Number
- Floor ID
- Floor Name
- Space ID
- Space Volume
- Space Number
- Coordinate ID
- Coordination Type
- Maximum Size
- Room Name Tag
- Glazing Requirements
- Net to Gross Space Requirement
- Warranty Period
- Ceiling Height
- Building Story Information

Infographic- Traditional Facility Management (FM) vs. BIM-FM in the Facility Management Process
DOWNLOAD

