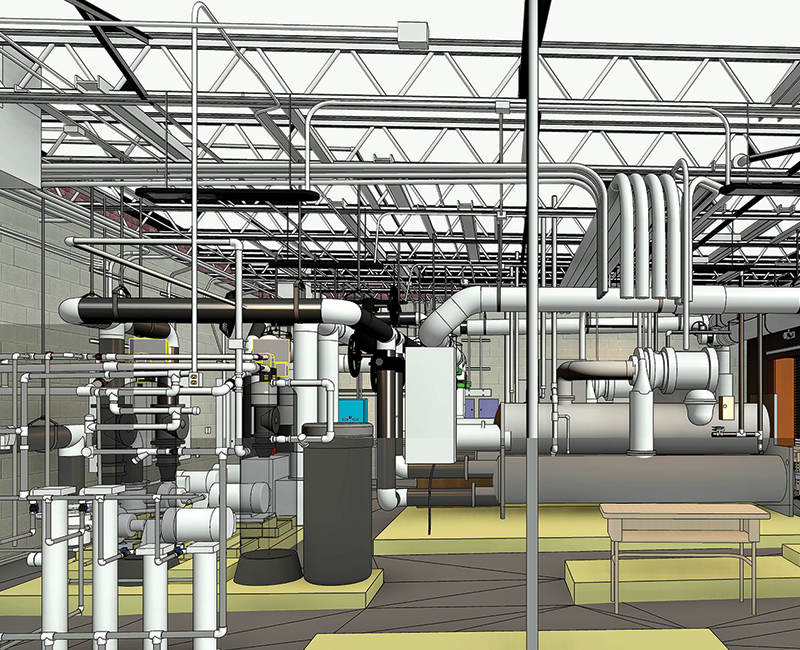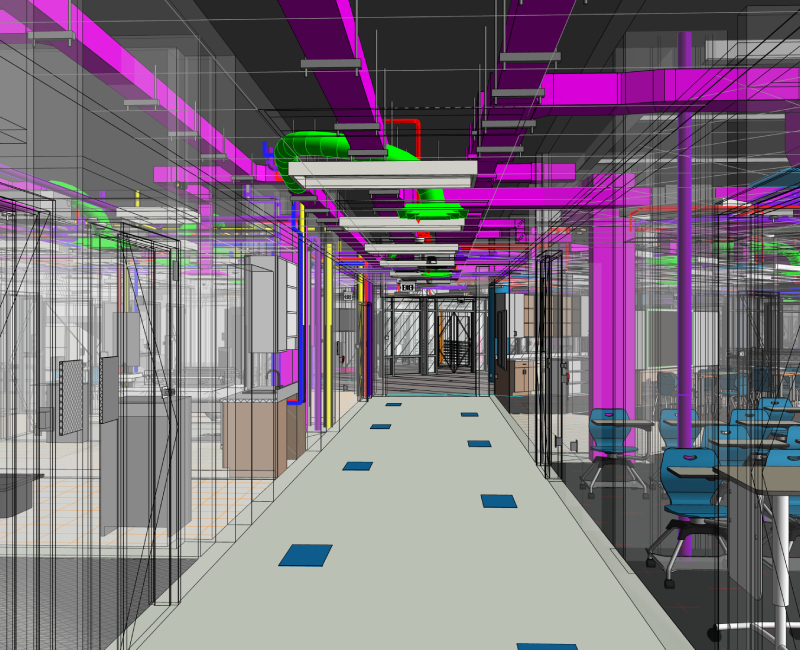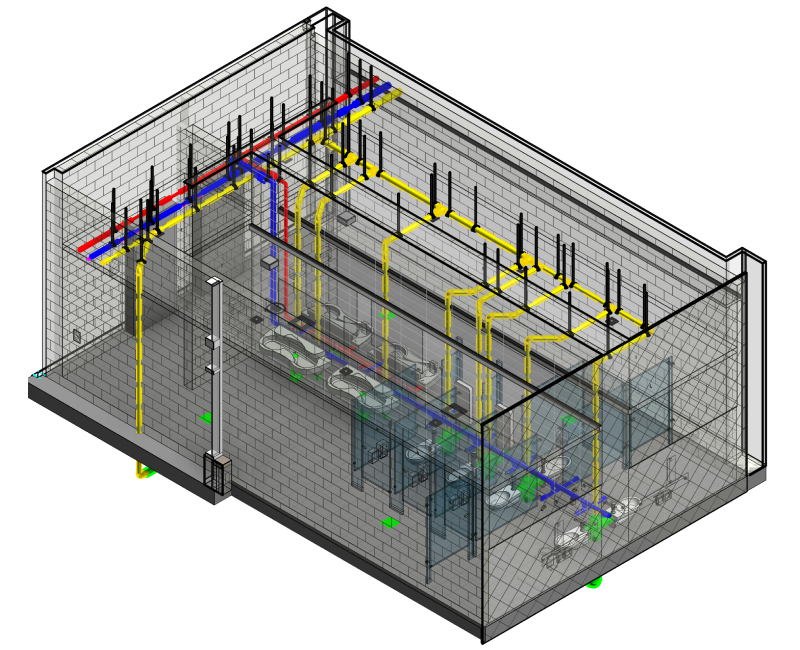
LOD 400 BIM Modeling Services
We provide LOD 400 BIM models to meet the design criteria, space allocation, and support fabrication and installation/ assembly details.
Our LOD 400 Recommendations
Architectural
Drywall | Ext. & Int. Finishes | Loose & Hard Finishes | Millwork | Interior Decorative Pieces | Specialty Equipment | Gutter | Down Spout | All Architectural Elements- Doors, Windows, Store Front, etc.
Structural Steel
Columns | Beams | Braces | Gussets Plates | Connections | Reinforcing Plates & Angles | Pour Stops | Metal Grating | Seismic supports | Beam Penetrations | Erection Sequence | Size of the Elements
Controls
Conduits | Power Feeds | Panels | BOPs | Cabinets | Controllers | Cable Trays | J Hooks | Junction Box | Pull Station Locations | All Hangers | Devices | Transmitters | Other Devices
HVAC Sheet Metal
Ducts | Hangers | Flanges | Fire Damper Assemblies | Access Zones | Equipment and Pads |Standard & Fire Dampers | VAV Boxes | Diffusers | Turning Vanes | Filters | Duct Sleeves | Seismic Bracing | Control Devices, Supports, Clearances and Panels
Mechanical / HVAC Piping
Piping| Valves | Air Vents | Drains | Blown Downs sampling Stations | Flow Meters | Pressure Indicators | Transmitters | Temperature Indicators | HVAC Equipment & Pads | Pipes | Pipe slopes | All Racks & Stands | Pipe Sleeves | Access Panels | Pipe Hangers & Supports | Access Zones | Gages and Piping Setups | Equipment Pads | Inertial Pads
Electrical
Conduits | MC cabling | Switch Gear | Panels | Cable Trays | J Hooks | Junction Box | Pull Station | Power Feeds to Equipment | Transformers | Hangers & Supports | Fire Alarm Devices | Phone / Data Ports | Security Devices | Audio Speakers | Lighting Fixtures and Switching Devices | Access zones and clearances | All Equipment and Pads
Plumbing
Specialty Piping | Underground Piping | Valves | Air Vents | Drain Valves | Flow Meters | Plumbing Equipment | Pipes | Pipe Insulation | Hangers | Access Zones | Equipment Pads | Inertial Pads | Pipe Sleeves | Access Panels | Pipe Hangers and Supports | Hangers
Fire Protection
Components | Access Zones | Location of Piping | Valves | Fire Pump | Sprinkler Heads | “No-fly zones” | | Control Panels | Equipment Pads | Inertial Pads | Access Zones (above and below) | Access Panels | Pipe Hangers and Supports | Control Panels | Control Devices, Supports and Clearances | Sleeves and Penetrations
*To be used only for reference purpose only. Refer to BIMForum Level of Development Specification 2019 version for latest industry standards.

