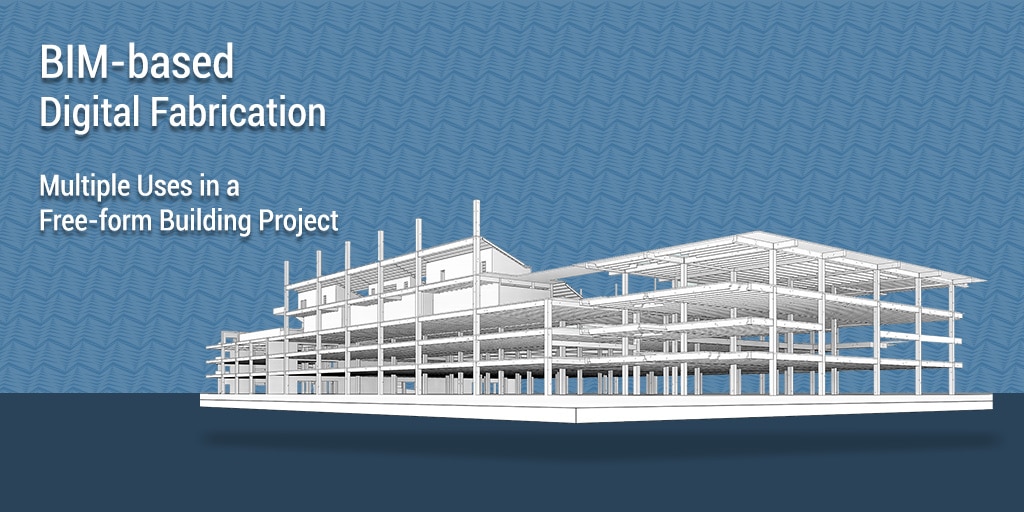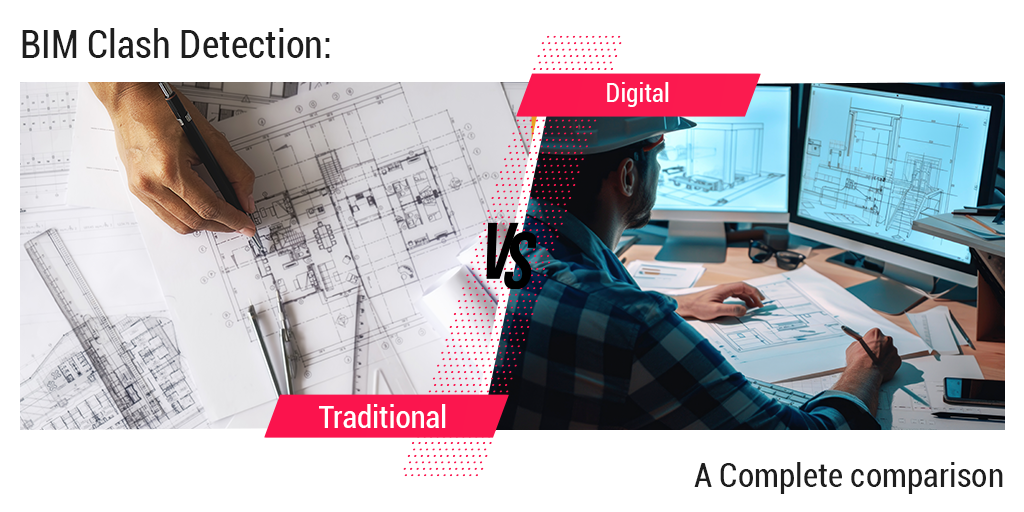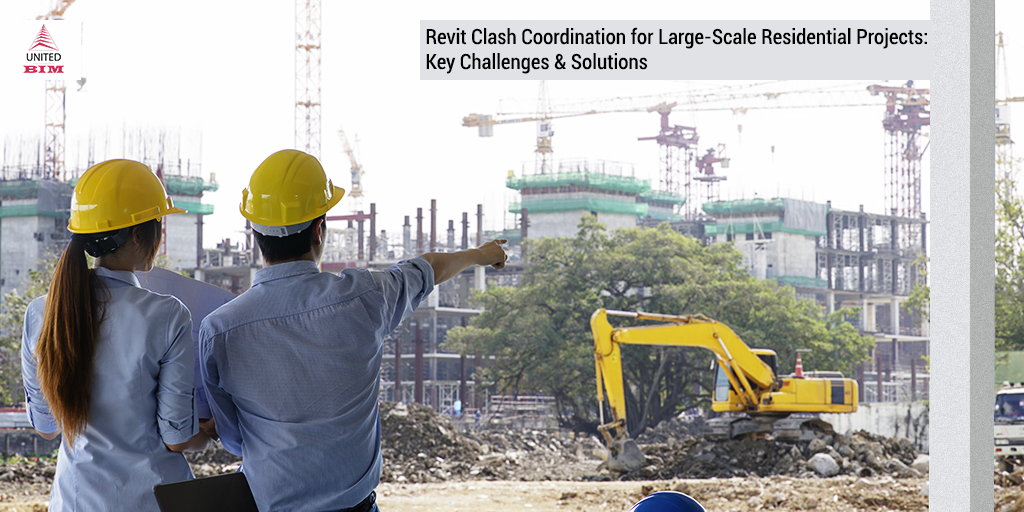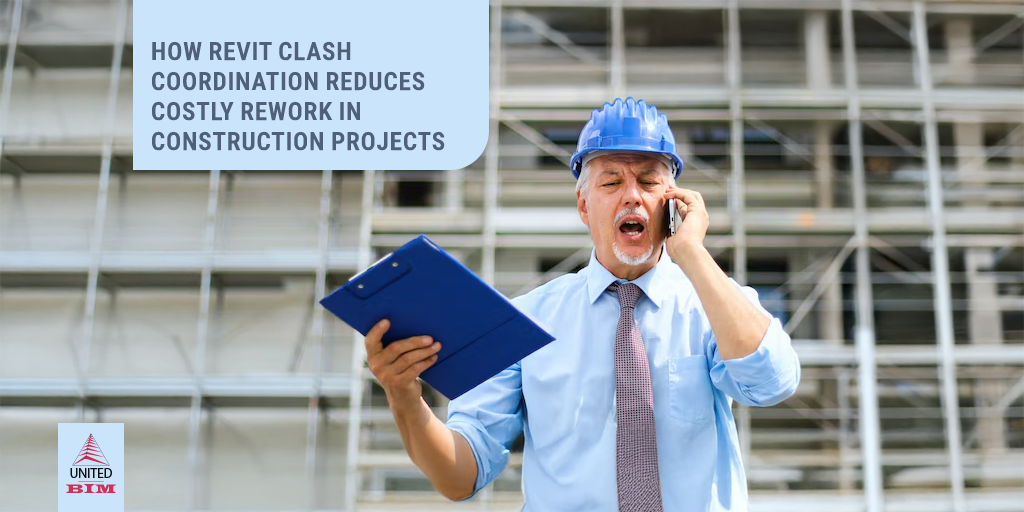Last updated on: January 2, 2025
The AEC industry has been changing over the few decades, but it’s most significant transformation that revolutionized the industry has to be BIM. BIM has paved the way for rapid transitioning from 2D CAD models, paper-based documentation, and spreadsheet-based schedule to integrated project management and delivery methodology powered by a central Building Information Model. BIM has been the base of many spearheading innovations in the architecture and construction industry.
What is BIM-based Digital Fabrication?
Digital fabrication is an innovative methodology that blends the benefits of BIM with virtual design and construction (VDC). Using BIM-based digital fabrication techniques, designers, contractors, builders, and engineers can improve the efficiency of design, construction, and manufacturing of prefabricated products. BIM allows visualization of fabrication designs digitally.
Get All the Facts: Virtual Design Construction (VDC)- Benefits, Challenges, and Strategies for AEC
Benefits of BIM Based Digital Fabrication
1. Inclusive Integration for Greater Transparency
BIM-based practices promote the integration of design, manufacturing, and construction processes. This enables higher transparency, better collaboration opportunities, and interoperability among stakeholders in the digital fabrication process.
BIM-based digital fabrication reduces the workload of the procurement teams for construction and improves productivity at the same time. As the BIM-based digital fabrication empowers designers, builders, and manufacturers to understand the requirements in a better way, the procurement process gets simplified and more efficient.
3. Improves Productivity of Workflow
Digitized BIM-based models in the fabrication domain enhance work quality, collaboration, and overall productivity. As everything is prefabricated first digitally, there is an optimal utilization of resources and talent which boosts work efficiency.
Subscribe to Our Newsletter
* We don’t share your personal info with anyone. Check out our Privacy Policy for more information.
Applications of BIM in Free-form Building Project
Digital fabrication manages work processes like generation, design, material processing, and construction of a structure methodologically using digital tools. Ideal for free-form building projects, digital fabrication improves the conventional production methods by harnessing modern technology. Here is how to implement BIM-based digital fabrication for a free-form building project.
• Prefabrication of the Project
The process begins with the decision to implement digital prefabrication process for project management. Digital prefabrication speeds up the schedule, improves efficiency, and streamlines the entire process. All the stakeholders work collectively for achieving the desired goals. At the same time, the process helps in reducing costs as every effort is channelized, preventing wastage of material due to poor field processing.
• Digital Fabrication Process Proposal
Once the decision for digital fabrication is finalized, the next step is to move forward with the fabrication process proposal and plan. The plan outlines the personnel required, the construction period of different tasks essential for digital fabrication, design, fabrication, on-site delivery and installation guidelines and schedule. The proposal/plan helps in improving the accuracy of the work done and improving the productivity of on-ground workers and other stakeholders.
• Design of Free-form Part Shapes & Panels
Once the process proposal is done with, the project moves forward to the design phase. During the design phase, a comprehensive design model is created which involves fabrication design, member fabrication, and construction.
During the fabrication design phase, the model is continuously evolved and optimized by using best practices for reduced cost and time frame of the project. It is ensured that the design process for different part shapes and panels is completed in a way that improves the aesthetic appeal and reduces the construction cost at the same time.
• Design of Structural System
There are different approaches to designing the structural system. Many structural engineers prefer designing the secondary structure prior to the primary structure in a free-form building project. Based on the free-form surface shape and type, the primary structure is designed later. Using insights from fabrication drawings, it helps in creating detailed structural system.
This phase also involves keeping an eye on removing chances of clashes between the structural system and MEP material. BIM helps in efficient clash detection at an early design stage reducing the chances of material and time wastage. Based on the insights from the BIM model, an integrated fabrication model complete with the construction method, details, structural system helps in achieving desired construction goals.
• BIM-based Fabrication Drawing Production
Digital fabrication drawing production involves creating the fabrication model in real-time according to the project requirements. This involves work at many levels to ensure that the expectations of all the stakeholders are met. The end result of this process is a dynamic and comprehensive BIM model that outlines the design and paves the way for material procurement and pre-fab material production.
• Manufacturing of Pre-fab Material
Once the drawing production is complete, the subcontractors receive detailed fabrication drawings and the manufacturing process begins for the prefabricated materials. Based on the project requirements and the design guidelines laid in the BIM model, the subcontractors/manufacturers work and fabricate different units. Based on the integrated fabrication model, the manufacturing process continues while keeping in mind the production requirements, quality control provisions and material inspection criteria.
• Warehousing & Inspection of Material
The manufacturing process is followed by warehousing and inspection process for ensuring quality criteria is met. The prefabricated material is gathered at a central warehouse and photographs of individual units are taken. Once all the data is gathered, a thorough inspection is conducted by matching actual prefabricated material to the information extracted from the fabrication model.
• Installation & Quality Control
The final phase is related to the installation of the prefabricated material in a free-form building project. Before the actual process begins, a construction simulation is conducted for enhancing the understanding of the entire on-site process among workers.
All the prefabricated modules manufactured in the factory are gathered on the site and actual on-site construction takes place. Before the construction/fabrication process is started, it is ensured that the quality inspection of the material is complete to ensure minimal chances of flaws during the installation or after the project completion.
Wrapping Up
BIM-based digital fabrication process is a step ahead of conventional fabrication processes. As everything is finalized before the actual fabrication begins, the chances of errors are reduced, material utilization is optimized, and costs are lesser than traditional routes. If you are eager to know about the BIM-based digital fabrication process, get in touch with our experts today!
About the Author

Coordination Manager / VDC Manager at United BIM
With over 10 years of experience in the AEC industry, Akash Patel is a seasoned Coordination Manager and VDC Manager at United BIM. His expertise lies in managing complex MEP-FP coordination projects and leveraging cutting-edge BIM technology to ensure seamless collaboration and precision. Akash is dedicated to delivering high-quality, detailed models that meet the demands of modern construction. He is passionate about optimizing workflows and driving innovation within the BIM field.








