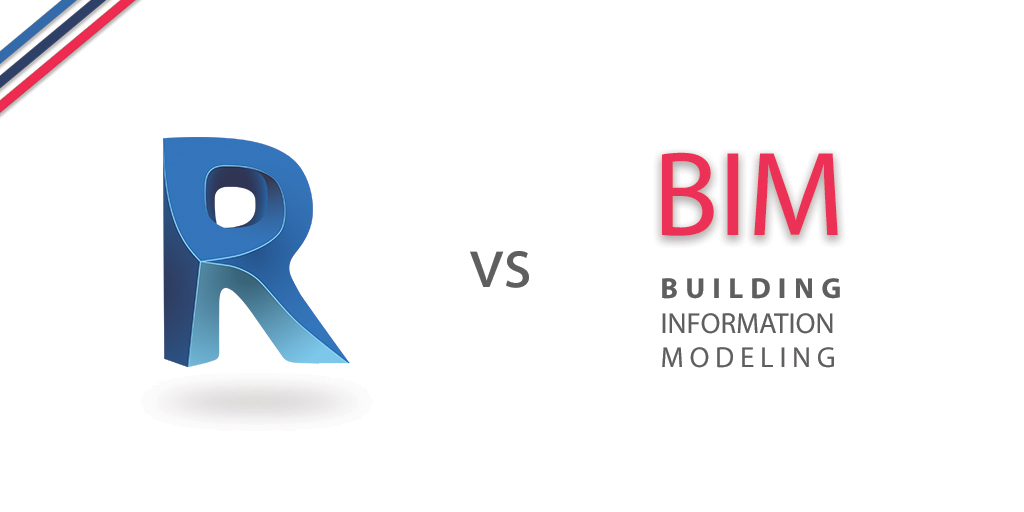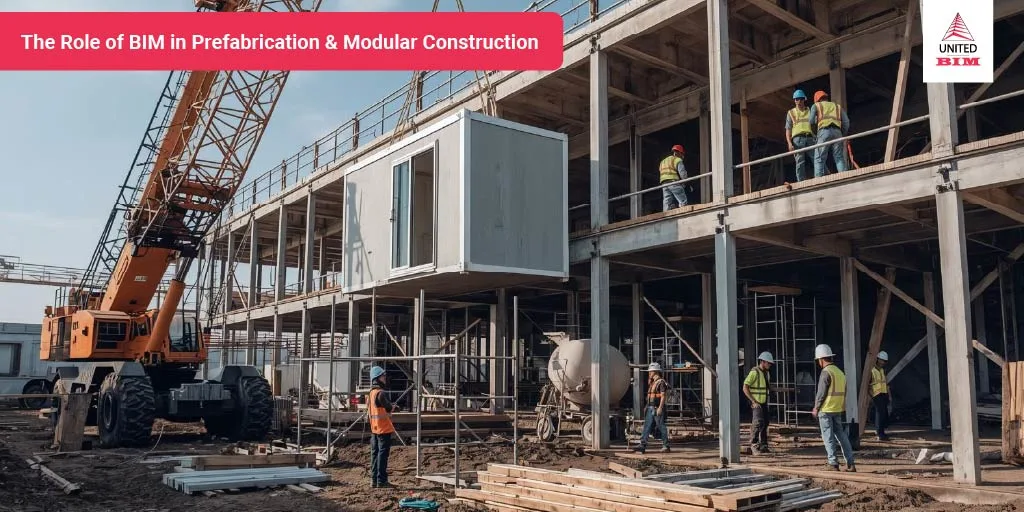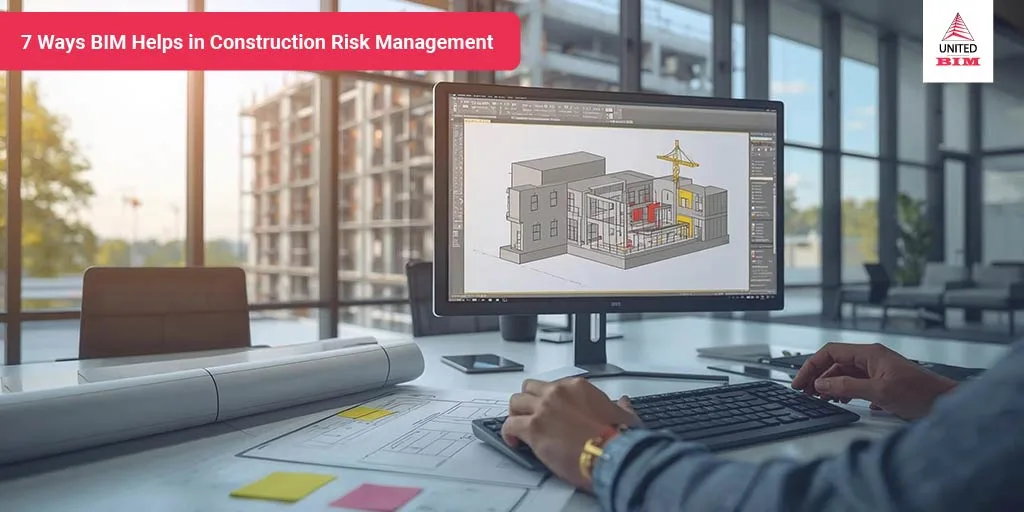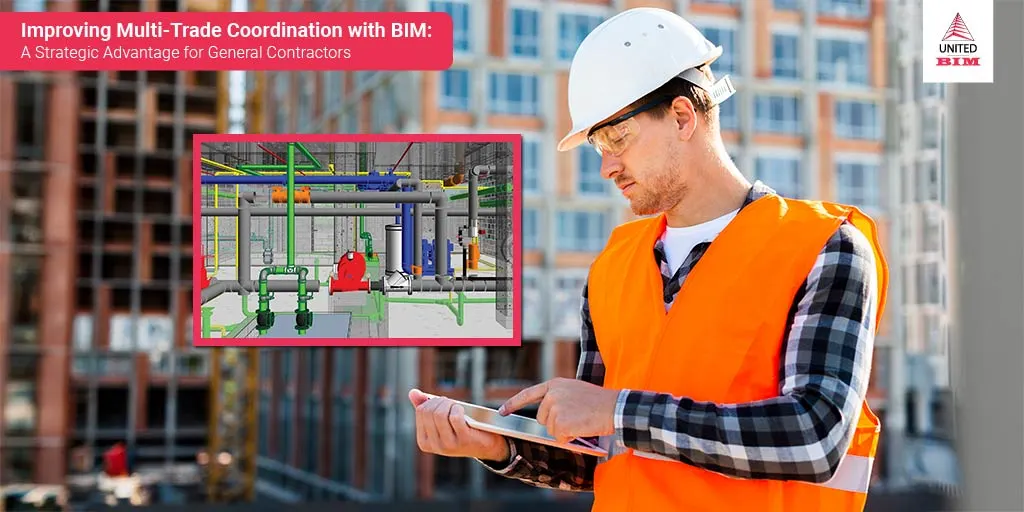Last updated on: January 7, 2025
In the architecture, engineering, and construction (AEC) world, you’ll often come across the terms BIM and Revit. They’re frequently mentioned together, but they actually mean different things, which can get a bit confusing.
BIM, or Building Information Modeling, is all about creating a digital model of a building. This model isn’t just a simple picture; it includes detailed information about the design and construction, helping everyone visualize the project and keep track of all the important details. Revit, on the other hand, is a specific software tool used to create these BIM models. It allows architects and engineers to design buildings in a 3D space, making it easier for them to collaborate and make changes on the fly.
In this blog post, we’ll dive deeper into what BIM really is, explore the capabilities of Revit, and see how they work together to transform the design and construction process. By the end, you’ll have a much better understanding of both concepts and how they fit into the AEC industry.
What’s in a Name?
At its heart, BIM (Building Information Modeling) is a way of managing building projects using smart 3D models. It helps keep track of all the essential information—like planning, materials, costs, and operational details—throughout the entire project. You can think of BIM as the big-picture plan that connects all the dots in modern construction.
Now, Revit is a specific software made by Autodesk that brings BIM to life. It’s one of the main tools that architects and engineers use to create those 3D models. With its powerful features, Revit lets professionals design everything from the building’s structure to its plumbing and electrical systems, allowing them to create detailed and accurate representations of their projects.
Bridging The Gap
BIM gives us the big-picture framework for designing buildings, while Revit is the tool that helps bring that framework to life. Think of BIM as the overall game plan for a construction project, and Revit as the essential tool that makes it all happen.
In this article, we’ll dive deeper into these ideas and tackle some key questions: What exactly is BIM? What makes Revit stand out? How does Revit enhance the BIM process? By the end, you’ll have a clearer picture of how BIM and Revit work together, helping you make better decisions in your AEC projects.
Whether you’re an architect, engineer, or contractor, knowing the differences between BIM and Revit is super important for staying competitive in today’s fast-paced construction world.
What is the Difference Between BIM and Revit? (BIM Vs Revit)
If you are working closely with the AEC industry, then you must have heard BIM and Revit many times. These two words are so closely related that they are considered to be one of the most confusing pairs of terms in the modeling genre. This article intends to clarify the confusion regarding them both and what is the fundamental difference between BIM and Revit. It also shares insights on how does Revit supports BIM.
One of the major reasons for the confusion between BIM and Revit, is they serve the same objective, creation of 3D building design and Revit BIM modeling. The digital output associated with both of them is the 3D models of various design disciplines i.e. Architectural, Structural, MEP etc. But don’t you think they both are the same. Let’s find out their core properties and basic differences between BIM and Revit.
Understand Every Aspect: MEP Plans in Construction of Building and Industrial Projects
BIM is a process/methodology/technology by which we can create and coordinate 3D building models and Revit is a software (one of the BIM tools), widely used all over the world for the purpose of creating such 3D BIM Models.

Don’t have the time to read the whole blog, no worries you can download it and read it at your convenient time.
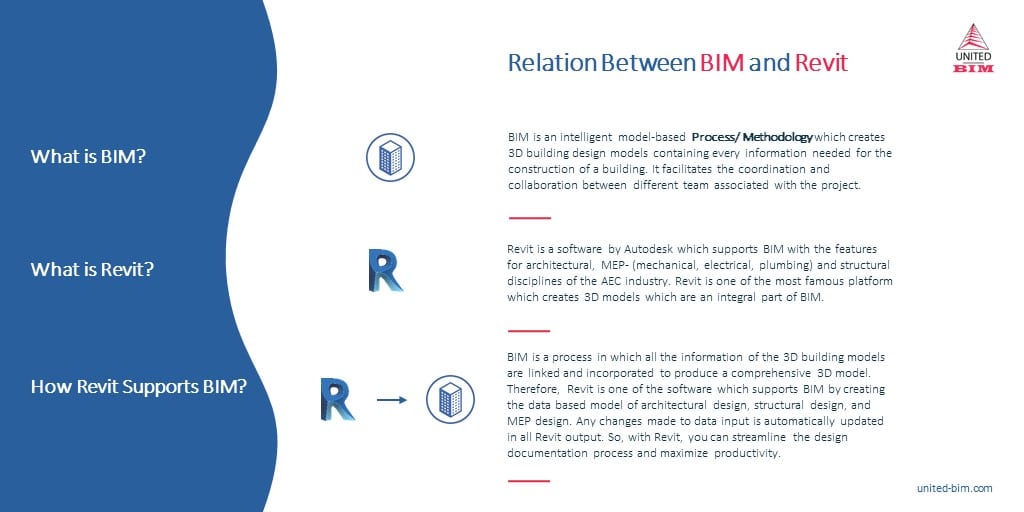
What is BIM?
BIM is an acronym for Building Information Modeling. As the term suggests, the core of BIM is INFORMATION.
BIM is an intelligent model-based Process/Methodology which creates 3D building design models containing every information needed for the construction of a building. It facilitates the coordination and collaboration between different teams associated with the project. AEC professionals can more efficiently design, build and operate buildings and infrastructures.
The term BIM was coined by Autodesk– maker of BIM software platforms such as Revit and AutoCAD, has described it pretty well in one line – “A change anywhere is change everywhere” and that is instant with no user intervention. A true BIM model consists of the virtual equivalents of the actual building parts and pieces used to build a building which means a building can be “built” even before its physical realization through a virtual bim objects revit model.
5 benefits of BIM implementation is a strong proposition over conventional CAD techniques, which can positively impact on a large scale in the AEC industry.
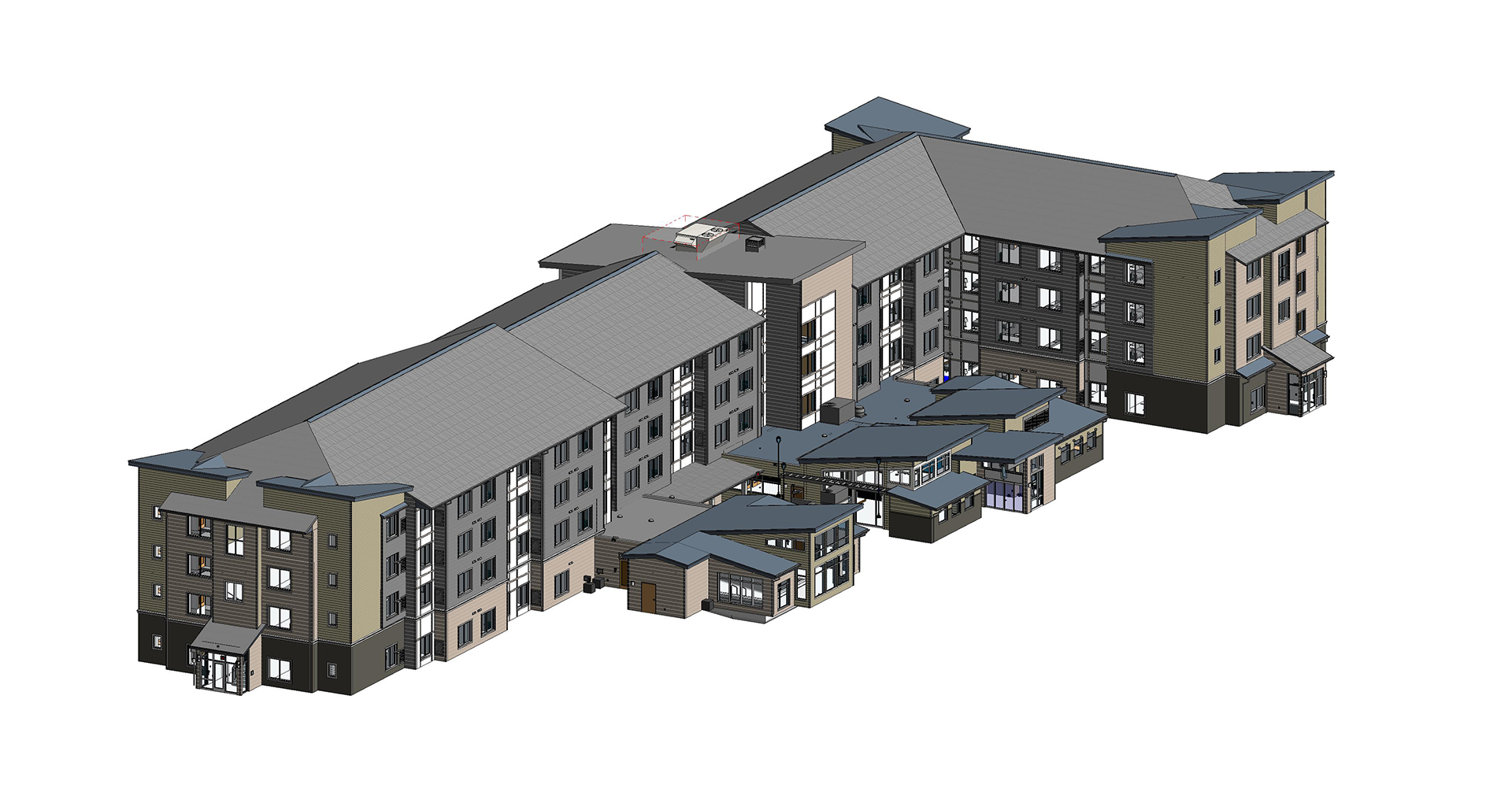
What is Revit?
Revit is a software by Autodesk built for BIM with the features for architectural, MEP- (mechanical, electrical, plumbing), and structural disciplines of the AEC industry. Revit is an integral tool that creates 3D models which are an integral part of BIM. Revit and many other tools/software are utilized in making BIM that helps designers design, coordinate, collaborate, and simulate the integrated design. As we said, BIM provides the information, Revit is one of the mediums where we can create and access this information.
There are other modeling platforms available for the same purpose, such as ArchiCAD, SketchUp, BIMx, Bently, etc providing platforms for 3D modeling. Revit is one of the most prevalent tools used to make 2D drawings (such as floor plans, and elevations), 3D BIM modeling, 3D rendering, generating cost schedules, and collaboration. It allows users to design a building and structure and its components in 3D, and access building information from the building model’s database.
How Does Revit Provide the Supporting Platform to BIM?
BIM is a process in which all the information of the 3D building models is linked and incorporated to produce a comprehensive 3D model. Therefore, Revit is one of the software which supports BIM by creating the data-based model of architectural design, structural design, and MEP design. Any changes made to data input are automatically updated in all Revit output. So, with Revit, you can streamline the design documentation process and maximize productivity.
The design in Revit can be viewed in 2D drawing or even in the 3D model for better visualization. Revit enables all stakeholders to taking accurate decisions with the detailed information shared by the Revit BIM model. Autodesk Revit enables users to get the virtual Revit BIM 360 models of a building project so they could have a virtual experience of the building before its actual construction.
So BIM is a comprehensive process where a portion of it is executed by the Revit platform. Revit is a tool utilized to implement in AEC projects.
Feel free to check out our comprehensive BIM Services catered to all the AEC professionals.
BIM and Revit- Confounded Correlative Terms.
Fundamental Difference Between #BIM and #Revit.Know more at https://t.co/RMRW3IOoCg#AEC #Architecture #Engineering #Construction #3DModeling #Drafting #3DModel #MEP #HVAC #Mechanical #Electrical #Plumbing #Autodesk pic.twitter.com/jC9Klm4j6H
— United-BIM (@unitedbim1) July 1, 2019
Understanding BIM and Revit
In this article, we’ve explored why it’s so important to understand the difference between Building Information Modeling (BIM) and Revit, for stakeholders in AEC.
When you see BIM as the overall strategy and Revit as the essential tool that makes it work, you can use both to boost teamwork, simplify processes, and achieve better results. Revit not only helps you create accurate designs but also makes it easy for everyone involved in the project to access and share real-time information, making the entire design and construction process smoother.
Using BIM alongside tools like Revit can lead to big advantages, such as fewer mistakes, clearer communication among team members, and more sustainable building practices. As the industry keeps evolving, it’s crucial to stay updated on these concepts to make the most of the technology available.
In conclusion, as you dive into your AEC projects, remember that while BIM and Revit go hand in hand, they are not the same. Knowing what each one does will help you make better decisions, improving your designs and the overall success of your projects. Whether you’re just getting started with BIM or looking to sharpen your skills in Revit, using both effectively will help you thrive in this fast-changing field.
If you’re still curious, check out our comprehensive BIM Services to learn more about BIM or how Revit can improve your projects. The future of construction is already here, and it’s time to build smarter!
Building Information Modeling (BIM) is a digital tool that captures a building’s physical and functional details. It acts as a shared resource, providing valuable information about the building throughout its entire life cycle
Parametric objects in Revit are components governed by parameters that define their geometry and behavior, enabling seamless adjustments and automatic updates across the entire model.
Interoperability in Revit is essential for smooth collaboration, allowing efficient data sharing between different softss ware platforms. It supports multiple data formats, including IFC, to enable this integration.
Yes, Revit is compatible with many other software applications used in the AEC industry. It supports a variety of file formats, making it easy to exchange data and work seamlessly with other platforms.
Yes, federal contracts are worth it because they offer stable revenue, growth opportunities, enhanced reputation, and long-term work. However, they come with strict compliance requirements and competition. Overall, the benefits often outweigh the challenges.
About the Author

Coordination Manager / VDC Manager at United BIM
With over 10 years of experience in the AEC industry, Akash Patel is a seasoned Coordination Manager and VDC Manager at United BIM. His expertise lies in managing complex MEP-FP coordination projects and leveraging cutting-edge BIM technology to ensure seamless collaboration and precision. Akash is dedicated to delivering high-quality, detailed models that meet the demands of modern construction. He is passionate about optimizing workflows and driving innovation within the BIM field.
