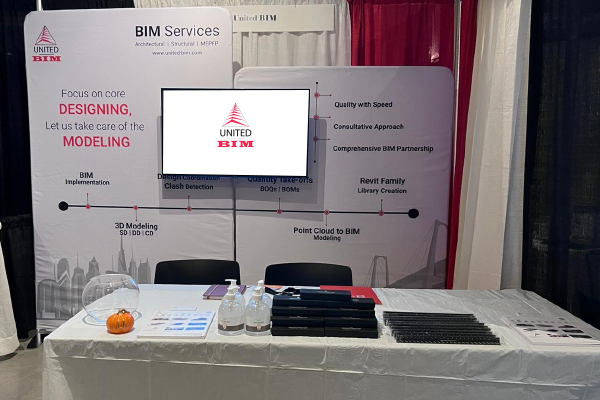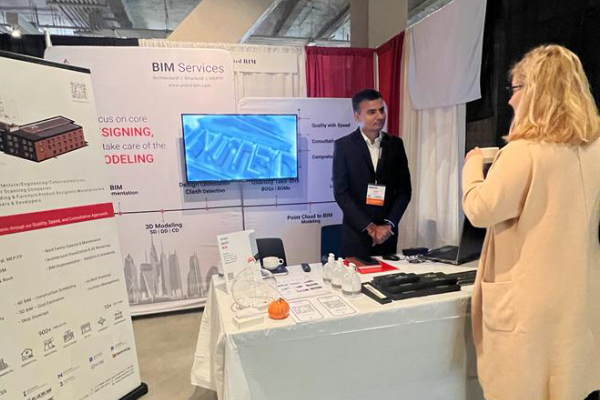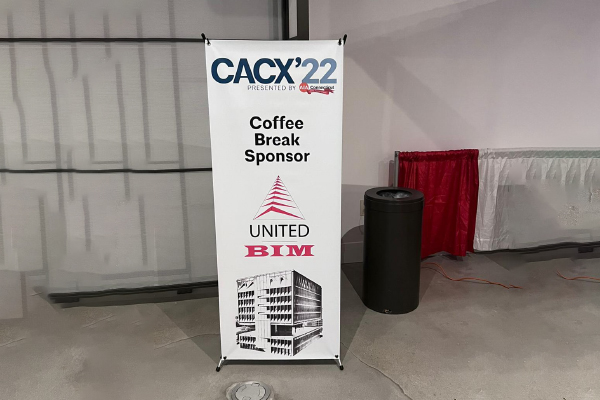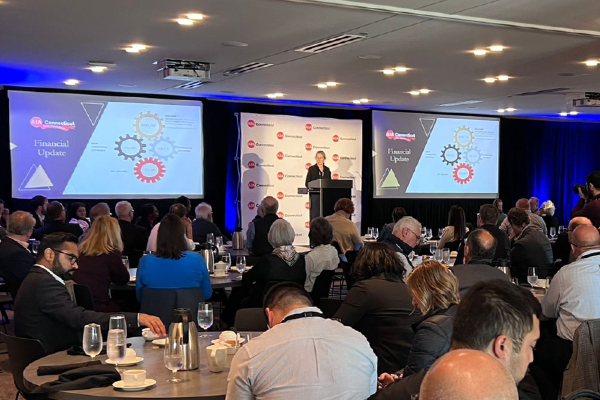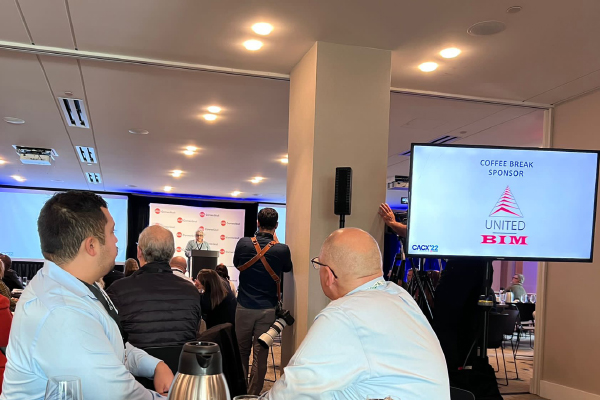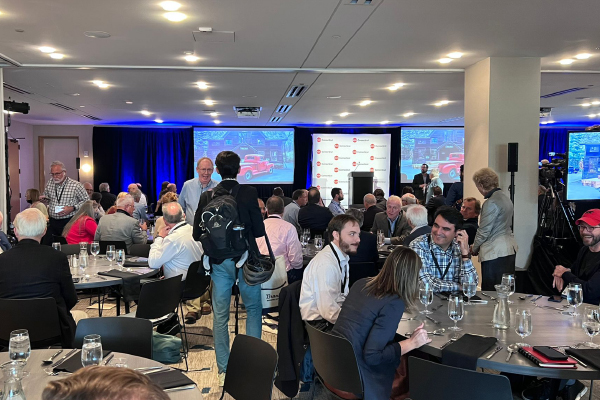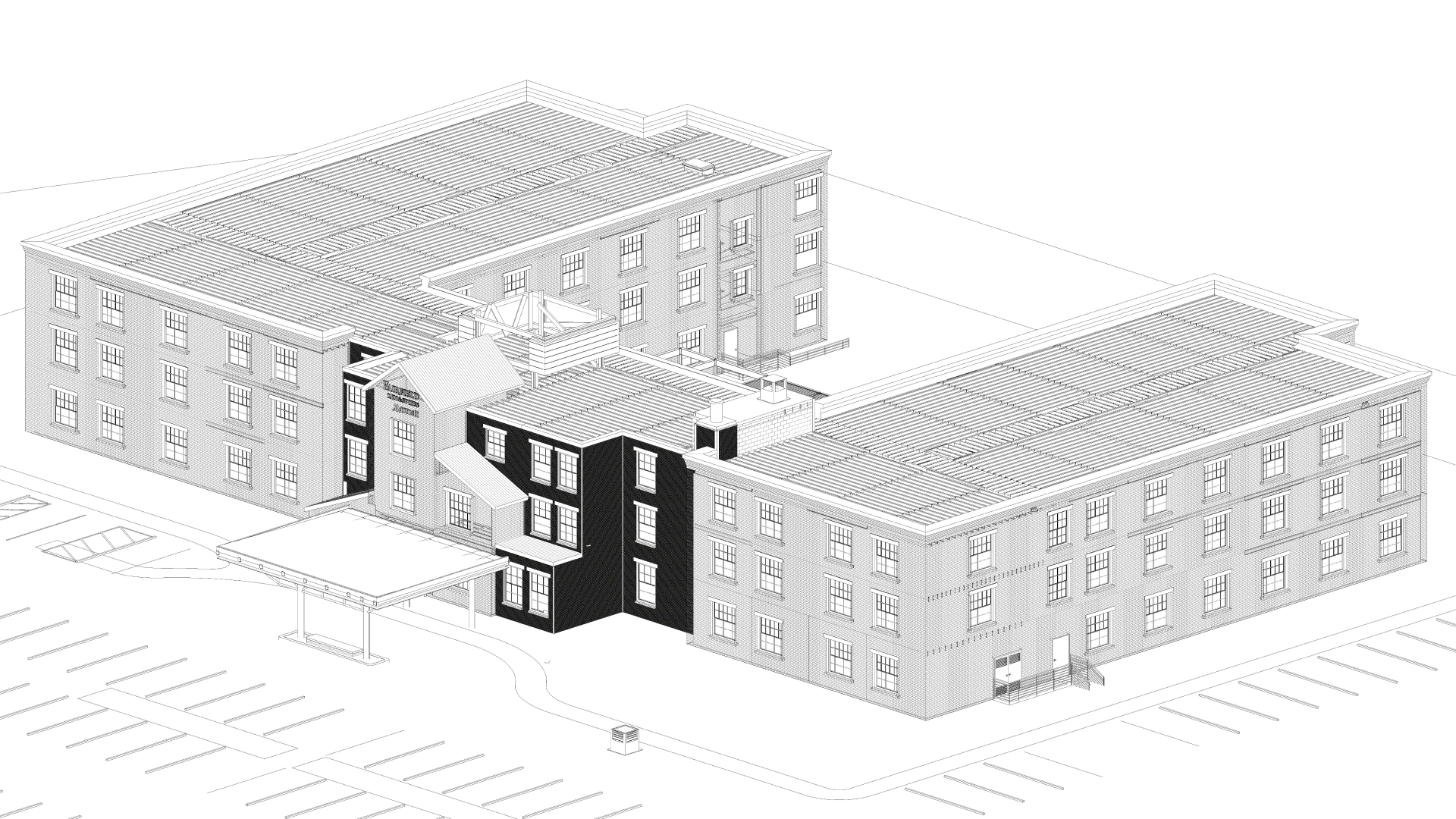Providing BIM Modeling and Coordination Services with Quality, Speed, and a Consultative Approach
Delivering “Peace of Mind” and “Value” to our clients through our services.
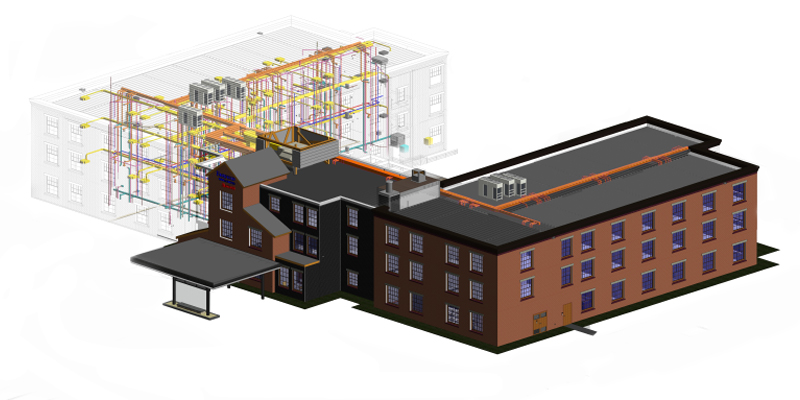
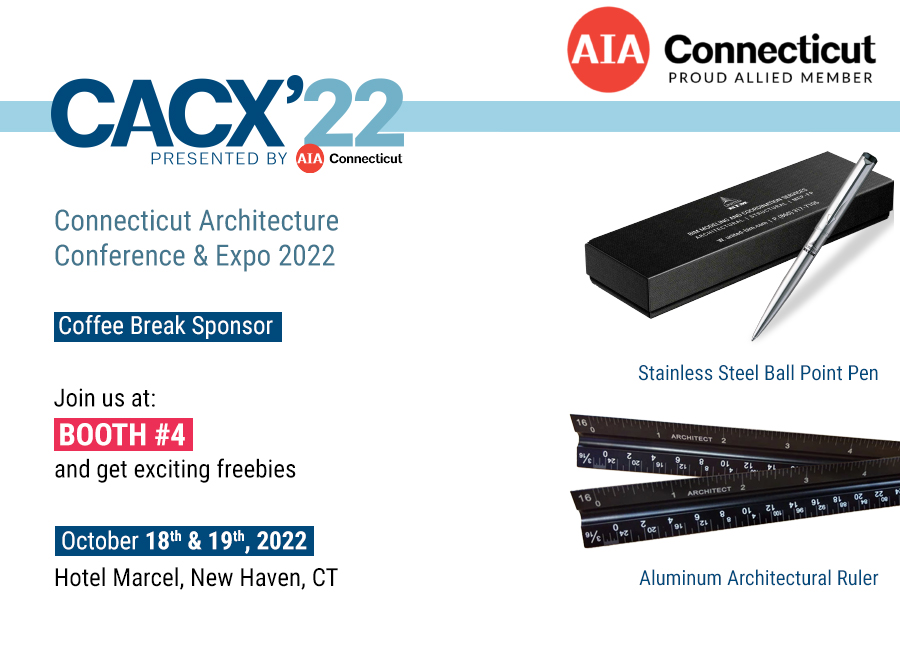
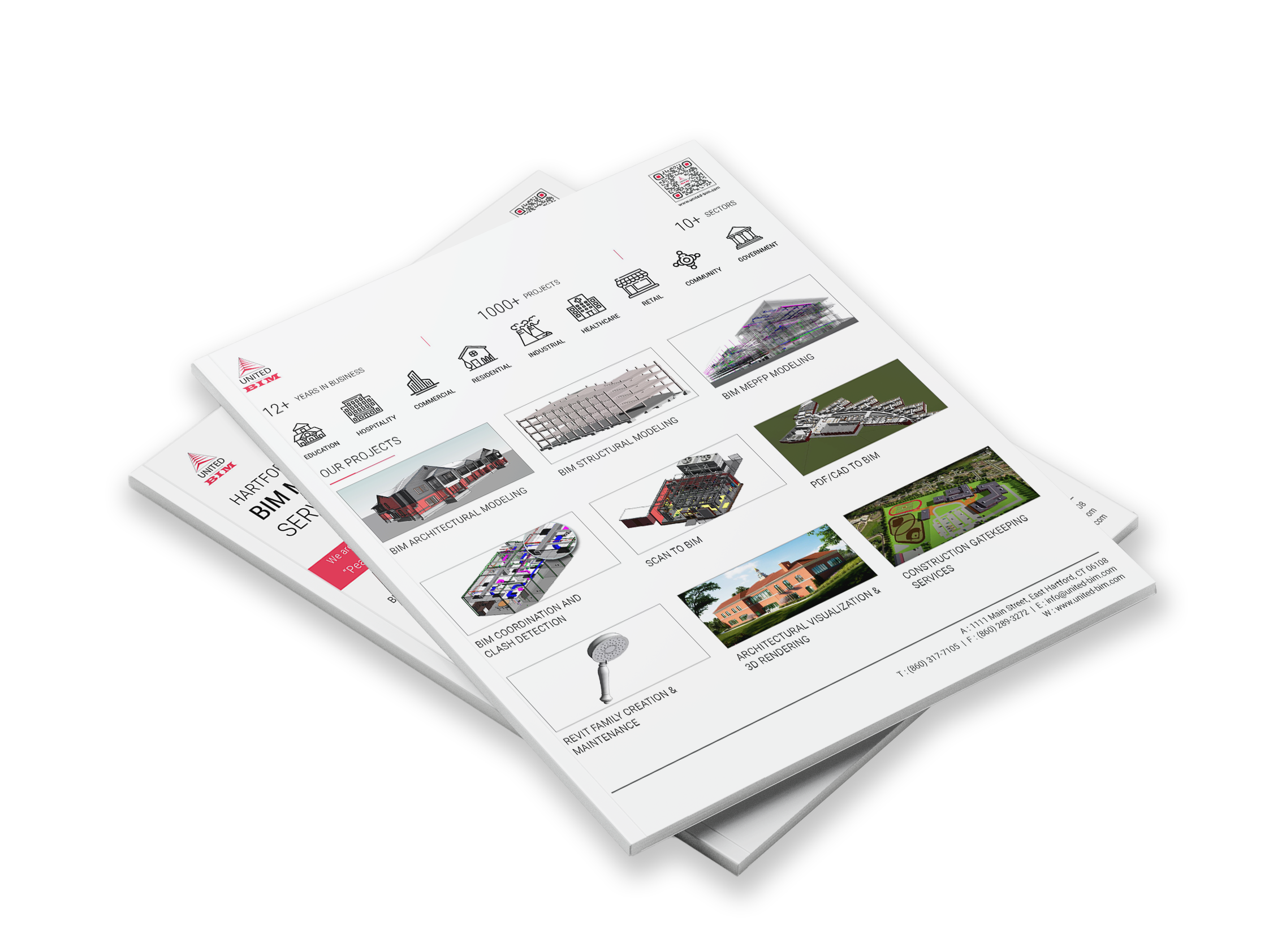
Years in Business
Sectors
Projects
OUR SERVICES
We provide clash-free coordinated 3D BIM models by resolving clashes among disciplines/trades – MEP systems, architectural and structural – leading to minimal MEP design changes/modifications. We Deliver Clash-free, Accurate and Coordinated Construction Model as per BIM Execution Plan and BIM Workflow.
We strongly believe in “Prevention is better than cure”, and that’s the guiding principle we follow in our MEP Coordination services & Clash Detection Services during key stages of building design – schematic design, design documents and construction documents.
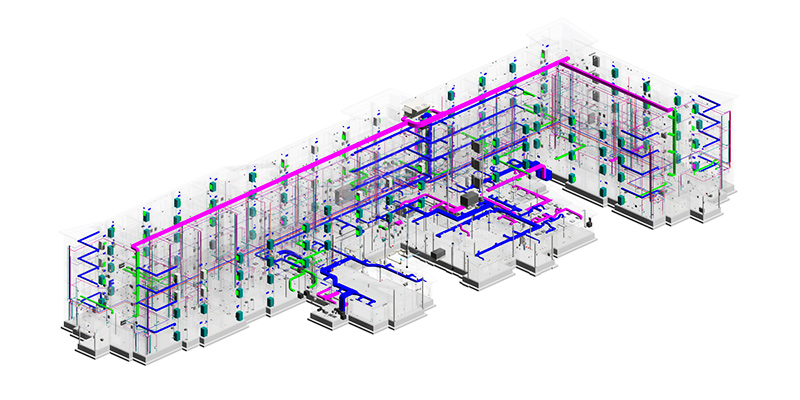
We provide BIM Modeling Services from the starting phase of design (SD, DD, CD) to the final construction phase. Our BIM modeling services include Architectural, Structural, MEP-FP modeling with various level of detailing (LOD 100 to LOD 500). We provide BIM modeling services to various clients across the USA such as Architectural Design & MEP Engineering Firms, Construction (GC/CM) Companies, Laser Scan Companies, Building Products, Furniture Manufacturers, and others.
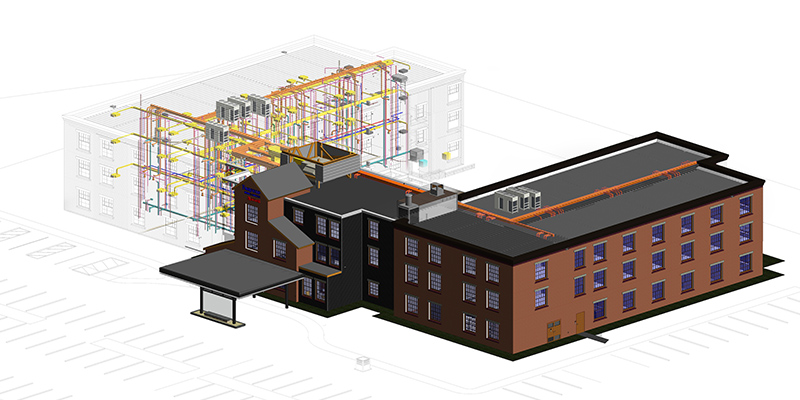
We provide clash detection services and report generation services for each model – highlighting the number & types of clashes, and the details of each clash location among different trades/disciplines- Architectural, Structural, Mechanical, Electrical, Plumbing, Fire Sprinkler, and other building management systems.
Our expertise and experience in BIM clash detection have equipped us with the ability to detect the critical conflicts that are deemed to have a major impact on cost and time during the on-site construction. Our clash detection services helps general contractors, construction management firms, owners to make strategic decisions for any design changes or change orders.
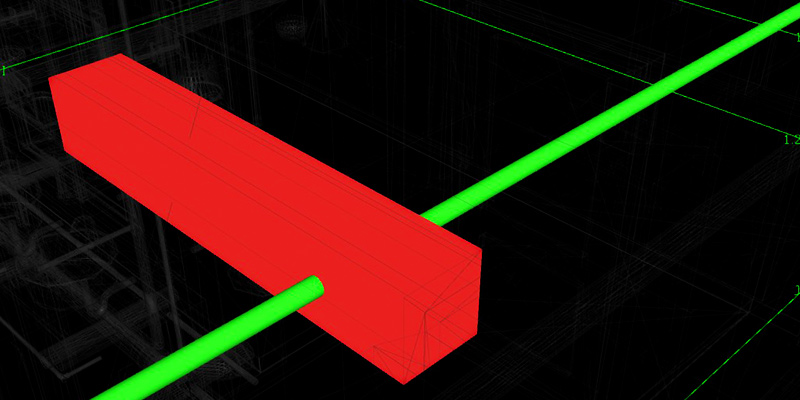
We Deliver accurate and parametric Revit Families/BIM Content in minimal file size, with Level of Detail (LOD) 100 to 500, and higher degree of visual fidelity with the required file format (.RVT, .RTE & .IFC). Our BIM modelers provide generic as well as custom Revit family creation and maintenance services to Architects, MEP Engineers, Building Product & Construction Product Manufacturers & Suppliers, Furniture Designers & Manufacturers, Equipment & Product Manufacturers & Suppliers, Facility/Asset Managers and Fabricators in the format (.rfa, .rvt, .ifc) required for spatial planning, design, cost estimation, product selection, and facility management.
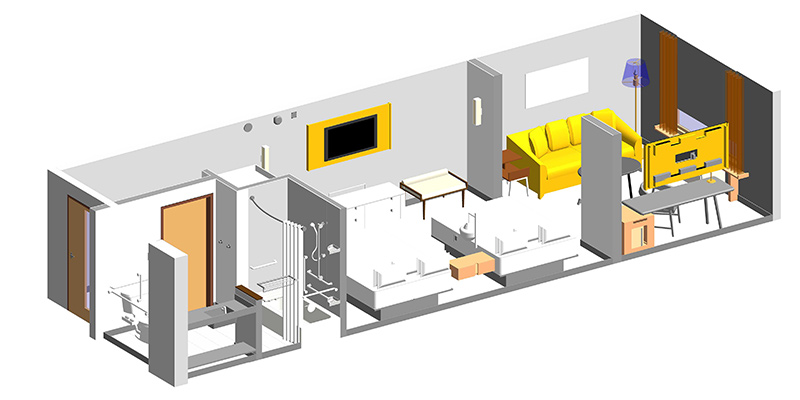
We deliver accurate and parametric As-Built BIM Model and 2D CAD Model depicting the pipes, walls, slabs, roof planes, facades, and landscapes in and around the building. We provide models with LOD 100 to 500 to our clients covering all Architectural, Structural, MEPFP Elements along with Clash Detection for their Renovation, Refurbishment, Retrofit, or Reconstruction Projects.
We provide our Scan to BIM services (aka Point Cloud Modeling services) to Laser Scanning Companies, Surveyors, Property Owners, Architectural Design Firms, MEP Engineering Companies, and General Contractors or Construction Management companies. Our experience includes developing parametric 3D BIM and 2D CAD models capturing architectural, structural, and MEP elements for hotel, educational, and commercial projects.
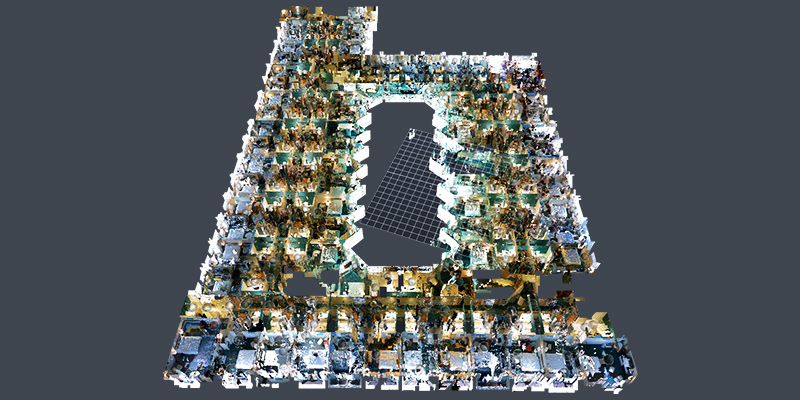
Our capabilities for CAD to BIM Services include the conversion of AutoCAD drawings, PDFs, hand sketches, pictures, single line diagrams, and 2D or 3D DWG files to Revit 3D BIM models as per client requirements.
Our CAD to BIM Modeling Services can convert all types of drawings including architectural CAD drawings, structural CAD drawings, and MEP CAD drawings to BIM models using Autodesk’s Revit and Navisworks. Our BIM modelers take actual dimensions and design intent from the reference source files provided by clients and create collaborative information-rich BIM models for downstream processes.
Our BIM modelers can deliver efficient and accurate BIM models as per building construction codes, standards, and specifications. Our BIM experts will first understand exactly what building components the client wants in the model, and to what level of detail (LOD) each element should have.
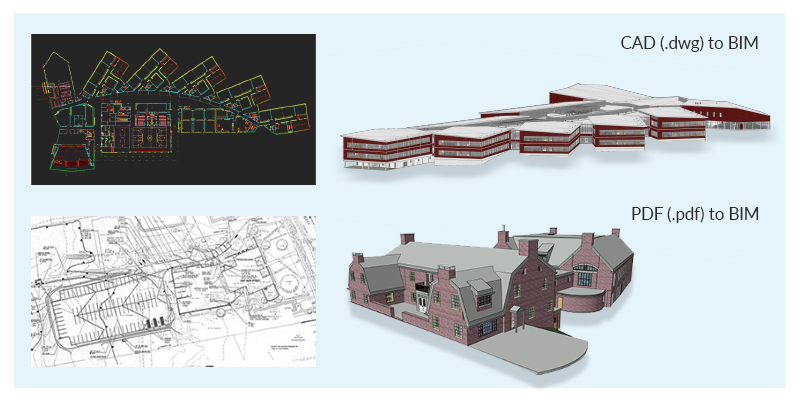
We provide construction gatekeeping services to reduce cost, schedule, and quality risks in construction projects. We provide construction gatekeeping services to general contractors, construction project managers, owner’s representatives and construction management firms by creating a BIM workflow that focuses on smooth coordination of the building design during the pre-construction and construction phase. Our team of experts carry out all the legwork required to provide peace of mind to our clients by reducing cost, schedule & quality risks in the construction project.
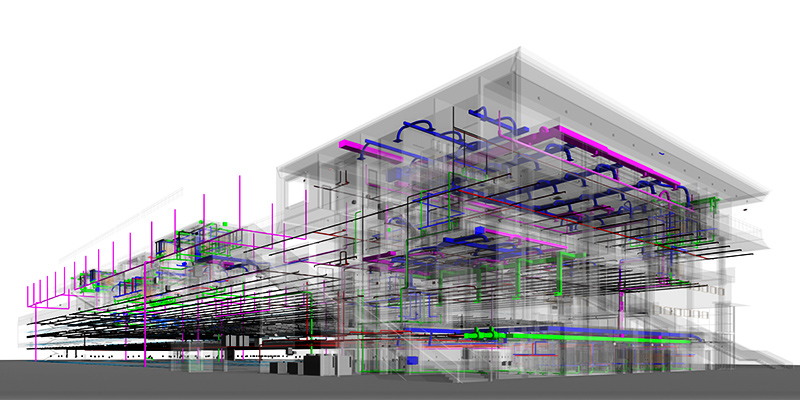
We provide quality electrical design services for all stages of design and construction projects to meet accurate electrical capacity and achieve low maintenance costs & fast turnover times.
Our electrical design services play a very important role in process of designing all types of buildings. Our electrical engineers can specify an installation that delivers the power required by your building while operating safely and meeting the applicable building codes and standards. Proper electrical design as per industry codes and standards is required to protect human life and to avoid any catastrophic event on-premises.
Our electrical engineers and BIM modelers have vast knowledge and experience in designing and modeling electrical systems while using the value engineering approach. This way, our team works to identify sustainable and cost-effective solutions for your project and provide ease in future operating costs and maintenance of the project.
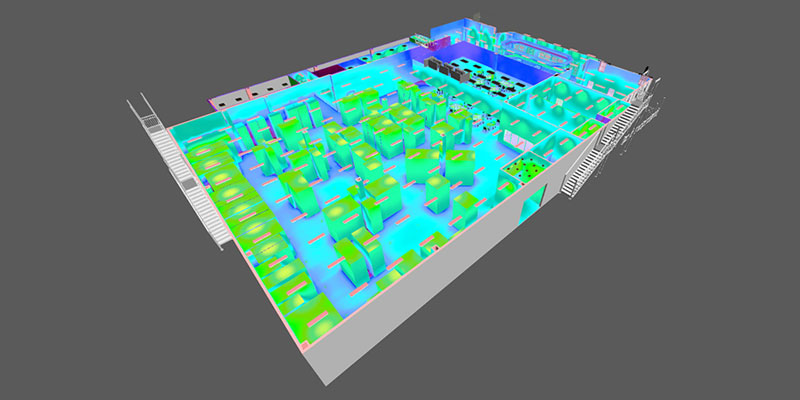
Our private underground utility locating services accurately locate, map, and protect subsurface utilities such as fiber optic systems, gas lines, hot steam & cold water lines, and electrical systems.
Our utility locating services are specialized to building owners, facility managers, construction managers, general contractors, and sub-contractors for new construction as well as renovation projects.
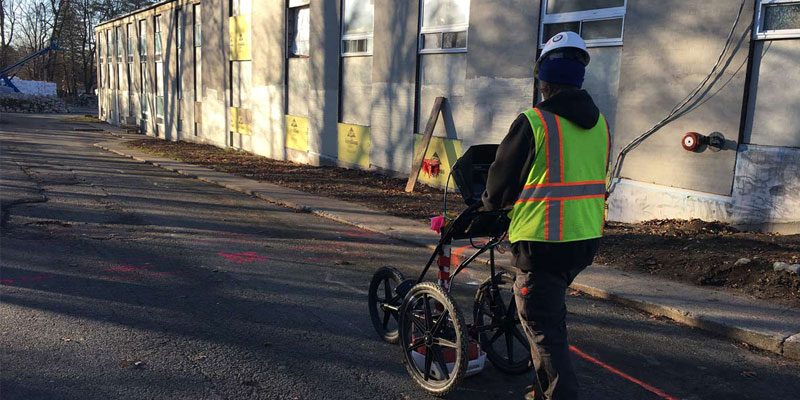
OUR PORTFOLIO
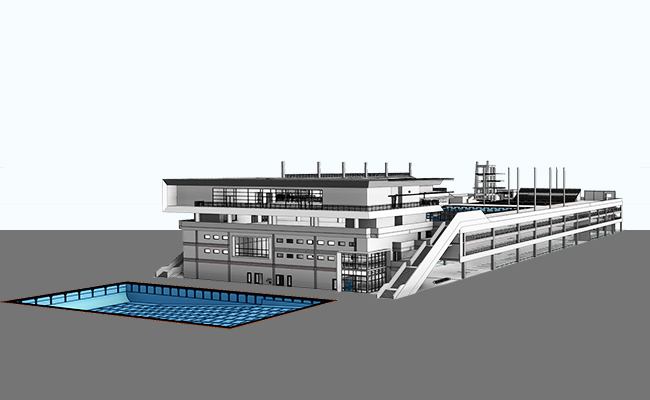
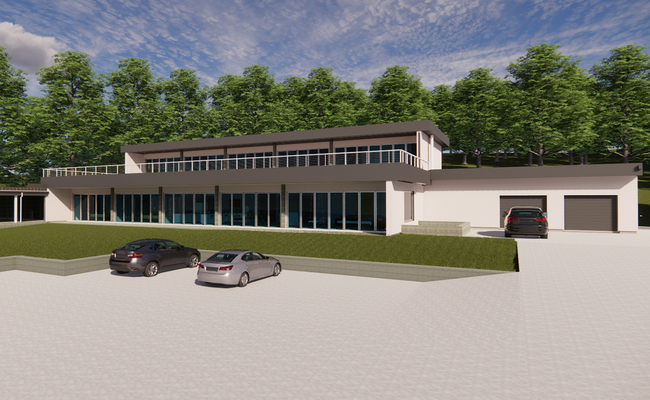
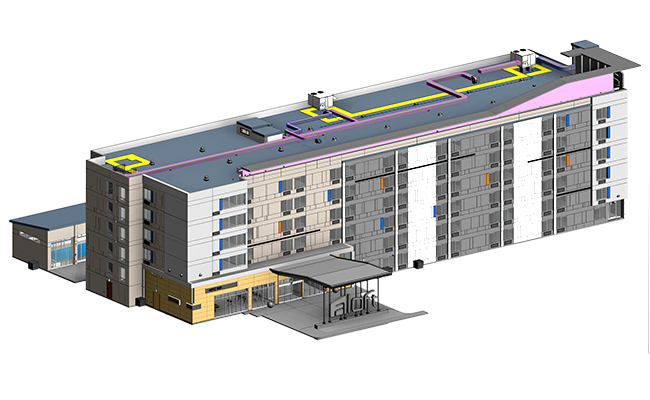
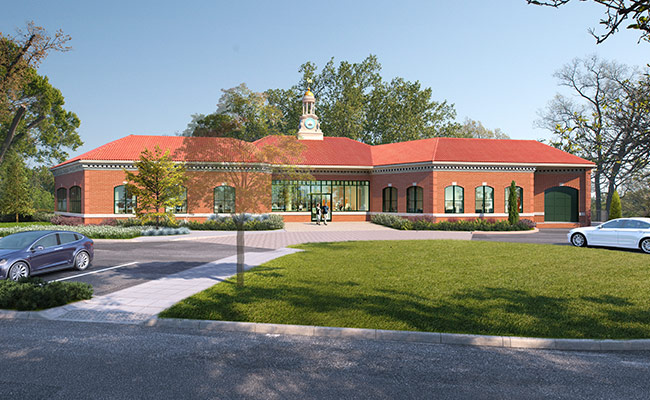
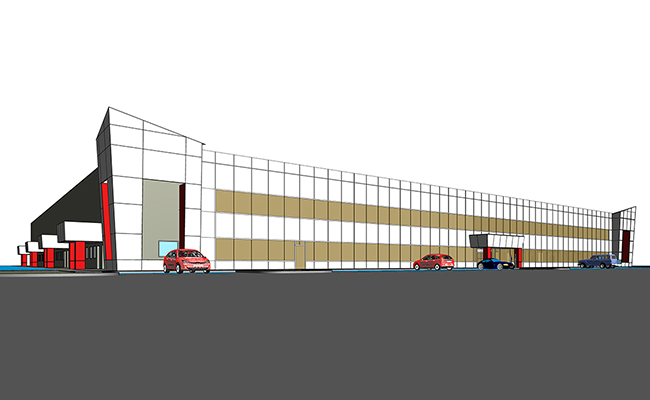
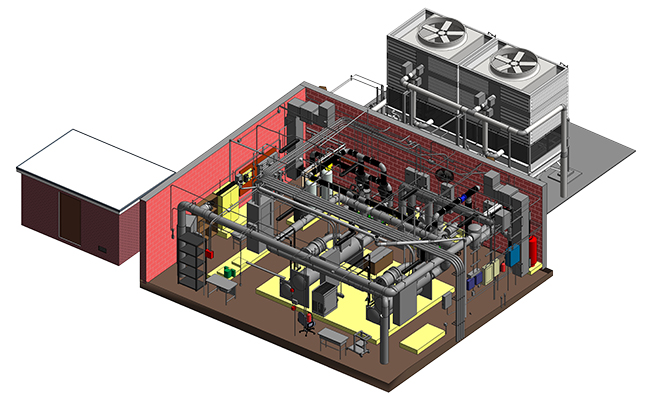
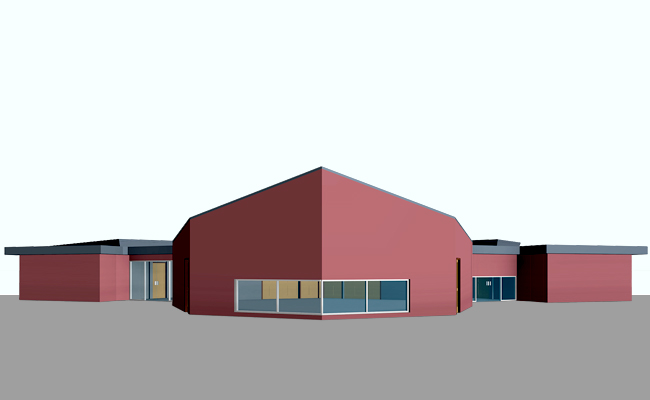
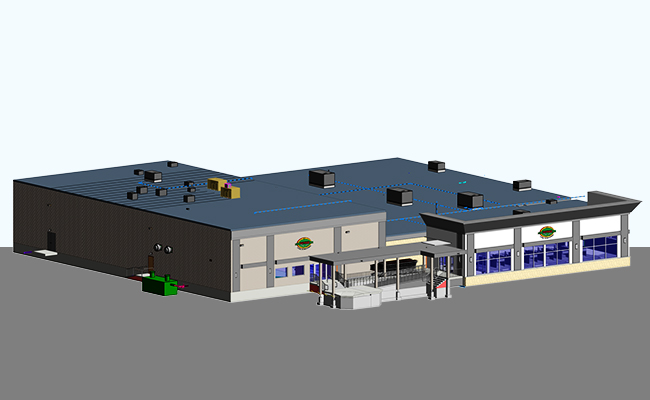
WHY CHOOSE US
Quality
Economics
Flexible Staffing
Aggressive Schedules
Expertise
Dedicated Team
EVENT SNAPSHOTS
Let’s take a look at a few of the snapshots of the CACX 2022 event at Hotel Marcel, New Haven, CT. It was a wonderful opportunity to interact and learn from a few of the greatest minds in the industry.
