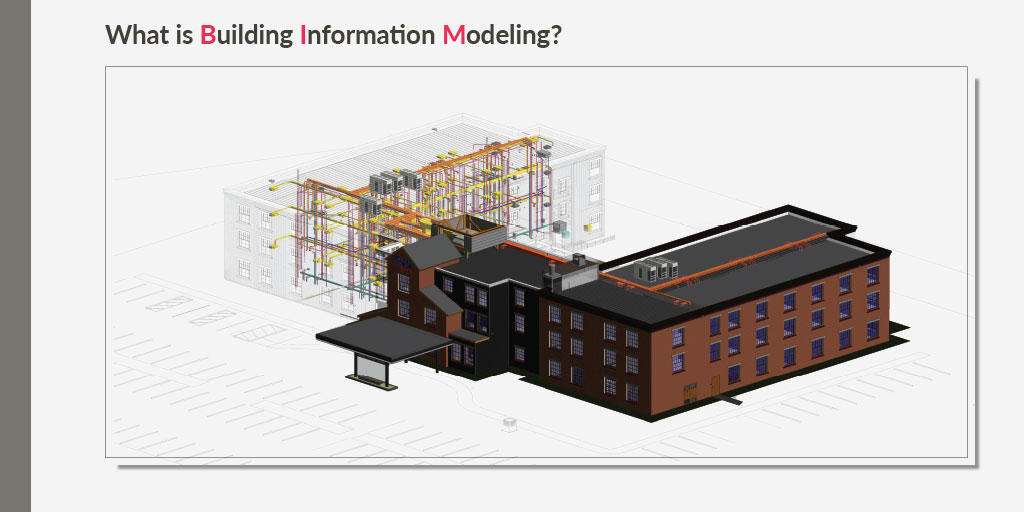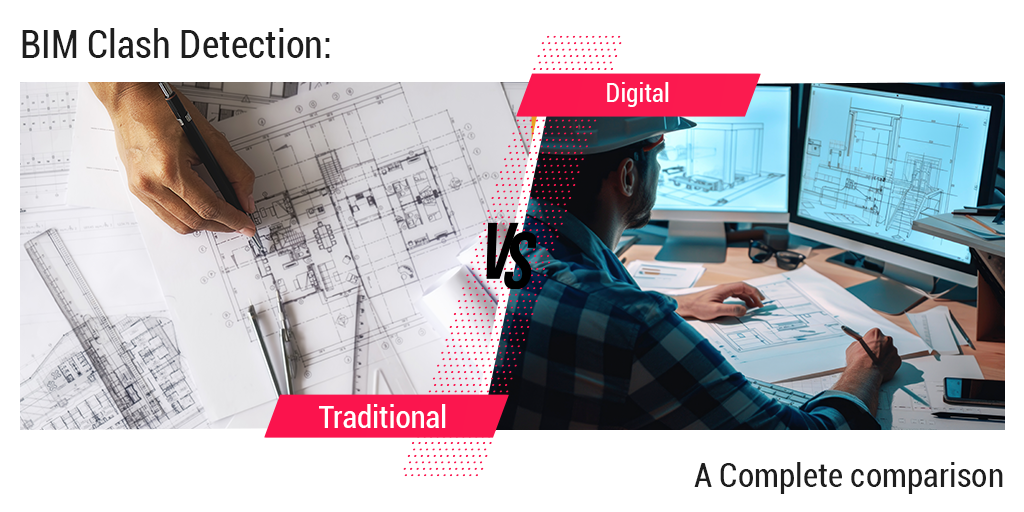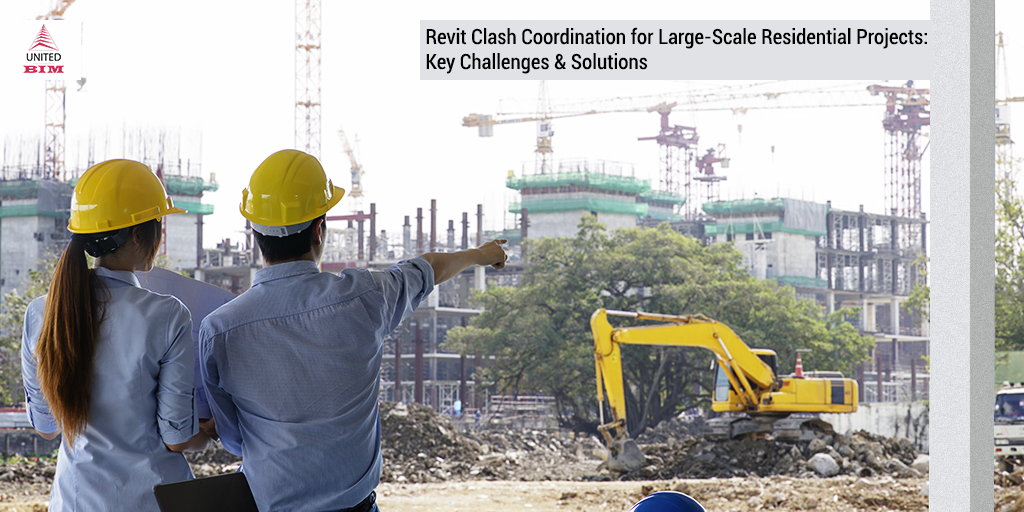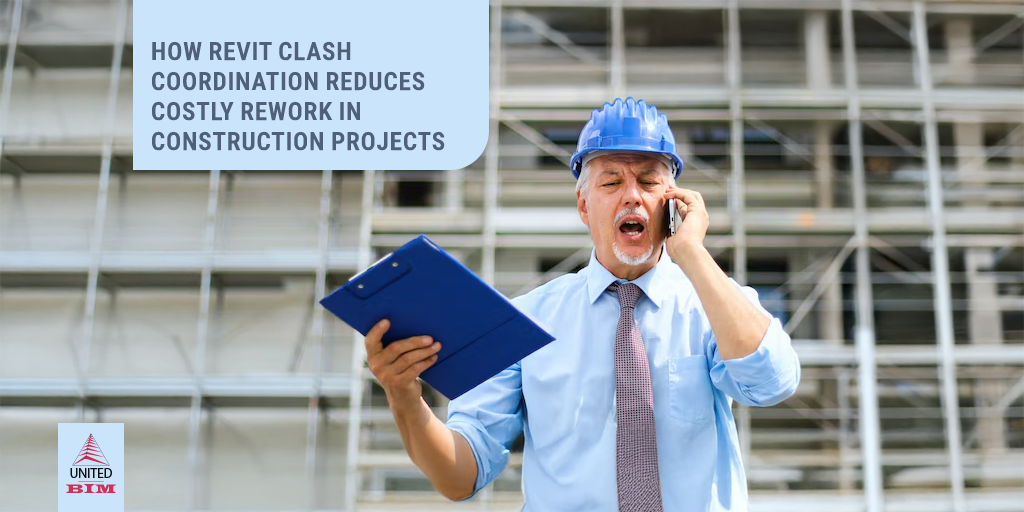Last updated on: January 2, 2025
What is BIM?
BIM Is an acronym for Building Information Modeling which is one of the most promising developments in the architecture, engineering, and construction (AEC) industries. Most of the world’s leading AEC firms have already left behind their earlier, drawing-based, CAD technologies and are using BIM for nearly all of their projects.
BIM is not just a technology change, but also a process change. By enabling a building to be represented by intelligent objects that carry detailed information about themselves and also understand their relationship with other objects in the building model, BIM not only changes how building drawings and visualizations are created but also dramatically alters all of the key processes involved in putting a building together
Definition of BIM (Building Information Modeling)
The National BIM Standard-United States (NIBMS-US) states the definition of Building Information Modeling: “BIM is digital representation of physical and functional characteristics of a building facility.
BIM is a shared knowledge of information about a building facility and its lifecycle, which makes it easier for all the stakeholders to make a reliable basis of decisions during the project lifecycle.
BIM enables all the stakeholders to use the same shared 3D model, from architects to surveyors, engineers, contractors, to building owners. This allows everyone to have access to the relevant information at the right moment during the design and construction of a project.
BIM Software - Tools to support Building Information Modeling
- Autodesk’s Revit
- Bentley System
- ArchiCAD
- Vectorworks
- Tekla Structures
- AutoCAD – Based Applications
- Autodesk’s Navisworks
- SketchUp
- BIM 360
- Graphisoft
- Autodesk Civil 3D
- Trimble
What are the Benefits of Building Information Modeling (BIM)?
The use of BIM technology has various benefits listed below, which has significant improvements across AEC industries:
1) Preconstruction benefits to Owners
- Concept, Feasibility, and Design Benefits: Before owners engage an architect, it is necessary to determine whether a building of a given size, quality level, and desired program requirements can be built within a given cost and time budget.
- Increased Building Performance and Quality:Developing a schematic model prior to generating a detailed building model allows for a more careful evaluation of the proposed scheme to determine whether it meets the building’s functional and sustainable requirements.
Find Out More: Difference Between BIM and Revit | BIM vs Revit | Autocad 3D Modeling and Revit
- Improved Collaboration Using Integrated Project Delivery:BIM can be used by the project team from the beginning of the design to improve their understanding of project requirements.
2) BIM Design Benefits
- Earlier and More Accurate Visualizations of a Design:The 3D model generated by the BIM software is designed directly rather than being generated from multiple 2D views.
- Automatic Low-Level Corrections When Changes Are Made to Design: If the objects used in the design are controlled by parametric rules that ensure proper alignment, then the 3D model will be free of geometry, alignment, and spatial coordination errors.
- Generation of Accurate and Consistent 2D Drawings at Any Stage of the Design: Accurate and consistent drawings can be extracted for any set of objects or specified view of the project. This significantly reduces the amount of time and number of errors associated with generating construction drawings for all design disciplines.
- Earlier Collaboration of Multiple Design Disciplines: BIM technology facilitates simultaneous work by multiple design disciplines. It gives earlier insight into design problems and presents opportunities for a design to be continuously improved.
- Extraction of Cost Estimates during the Design Stage: At any stage of the design, BIM technology can extract an accurate bill of quantities and spaces that can be used for cost estimation.
Learn More About This: 5 Innovative BIM Trends in 2024 – Shaping the Future of AEC Industry
- Improvement of Energy Efficiency and Sustainability: Linking the building model to energy analysis tools allows evaluation of energy use during the early design phases.
3) BIM Construction and Fabrication Benefits
- Use of Design Model as Basis for Fabricated Components : If the design model is transferred to a BIM fabrication tool and detailed to the level of fabrication objects (shop model), it will contain an accurate representation of the building objects for fabrication and construction.
- Quick Reaction to Design Changes : The impact of a suggested design change can be entered into the building model and changes to the other objects in the design will automatically update.
- Discovery of Design Errors and Omissions before Construction : Because the virtual 3D building model is the source for all 2D and 3D drawings, design errors caused by inconsistent 2D drawings are eliminated. In addition, because models from all disciplines can be brought together and compared, multisystem interfaces are easily checked both systematically (for hard and clearance clashes) and visually (for other kinds of errors). Conflicts and constructability problems are identified before they are detected in the field. Coordination among participating designers and contractors is enhanced and errors of omission are significantly reduced.
- Synchronization of Design and Construction Planning : Construction planning using 4D CAD requires linking a construction plan to the 3D objects in a design, so that it is possible to simulate the construction process and show what the building and site would look like at any point in time. This graphic simulation provides considerable insight into how the building will be constructed day-by-day and reveals sources of potential problems and opportunities for possible improvements (site, crew and equipment, space conflicts, safety problems, and so forth).
For More Details, Read On: What are BIM Dimensions – 3D, 4D, 5D, 6D, and 7D BIM Explained | Definition & Benefits
- Better Implementation of Lean Construction Techniques : BIM provides an accurate model of the design and the material resources required for each segment of the work, it provides the basis for improved planning and scheduling of subcontractors and helps to ensure just-in-time arrival of people, equipment, and materials.
- Synchronization of Procurement with Design and Construction : The complete building model provides accurate quantities for all (or most, depending upon the level of 3D modeling) of the materials and objects contained within a design. These quantities, specifications, and properties can be used to procure materials from product vendors and subcontractors.
4) Post BIM Construction Benefits
- Improved Commissioning and Handover of Facility Information : During the construction process the general contractor and MEP contractors collect information about installed materials and maintenance information for the systems in the building. This information can be linked to the object in the building model and thus be available for handover to the owner for use in their facility management systems.
- Better Management and Operation of Facilities : The building model provides a source of information (graphics and specifications) for all systems used in a building. This information can be used to check that all systems work properly after the building is completed.
- Integration with Facility Operation and Management Systems : A building model that has been updated with all changes made during construction provides an accurate source of information about the as-built spaces and systems and provides a useful starting point for managing and operating the building.
BIM Handbook a Guide to Building Information Modeling for Owners, Manager, Designer, Engineers, and Contractors by Chuck Eastman, Paul Teicholz, Rafael Sacks, Kathleen Liston
Scan to BIM captures precise data from existing structures using laser scanning, providing accurate, up-to-date models. Advantages include time savings, accurate as-built documentation, clash detection, cost efficiency, and ideal preservation for renovations or heritage buildings. It improves project accuracy, reduces errors, and enhances efficiency.
4D BIM modeling combines 3D building models with time (scheduling), creating a visual representation of construction progress. It helps with project planning, coordination, and conflict detection by showing how the building will be constructed over time, improving efficiency and management throughout the construction process.
The most popular software for BIM architectural modeling is Autodesk Revit. It provides comprehensive tools for 3D design, drafting, and detailing across architecture, structure, and MEP. Revit’s strong collaboration features make it ideal for coordinated workflows and managing interdisciplinary projects in the BIM environment.
Yes, BIM is valuable for structural engineers. It enables accurate 3D modeling, improves design coordination, and supports clash detection. BIM streamlines the creation of structural drawings, material quantification, cost estimation, and scheduling, ultimately enhancing efficiency, reducing errors, and optimizing the design and construction process.
About the Author

Coordination Manager / VDC Manager at United BIM
With over 10 years of experience in the AEC industry, Akash Patel is a seasoned Coordination Manager and VDC Manager at United BIM. His expertise lies in managing complex MEP-FP coordination projects and leveraging cutting-edge BIM technology to ensure seamless collaboration and precision. Akash is dedicated to delivering high-quality, detailed models that meet the demands of modern construction. He is passionate about optimizing workflows and driving innovation within the BIM field.








