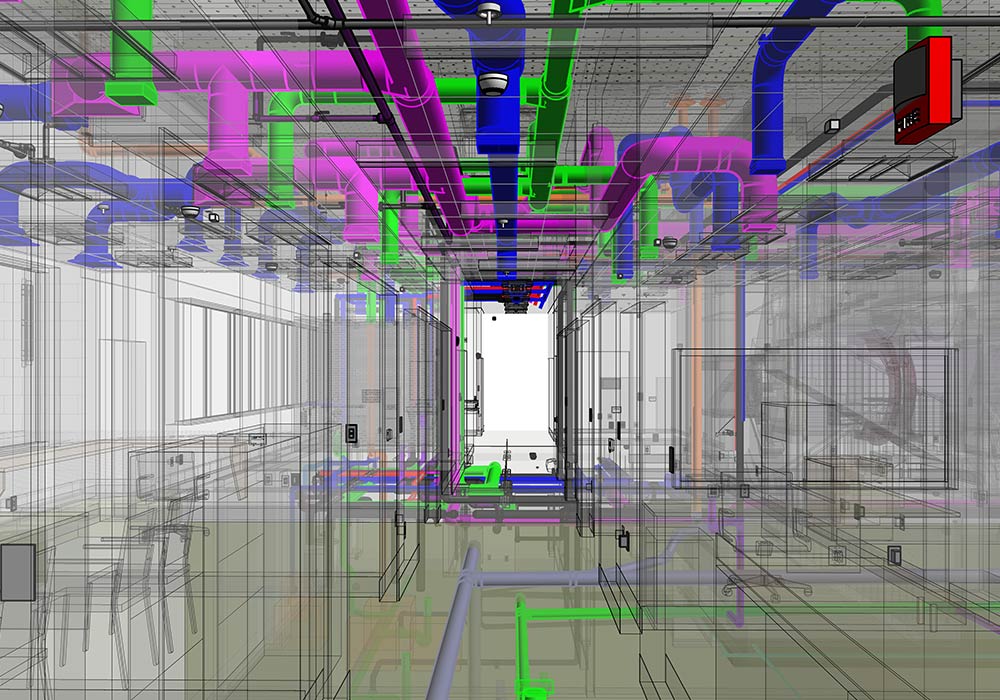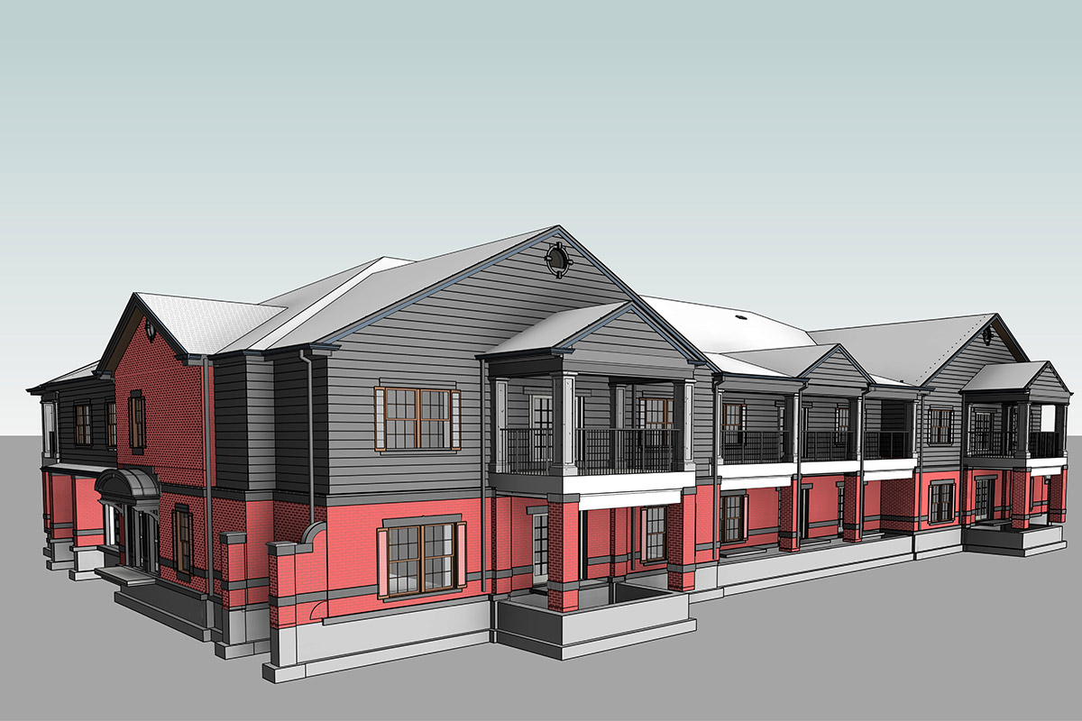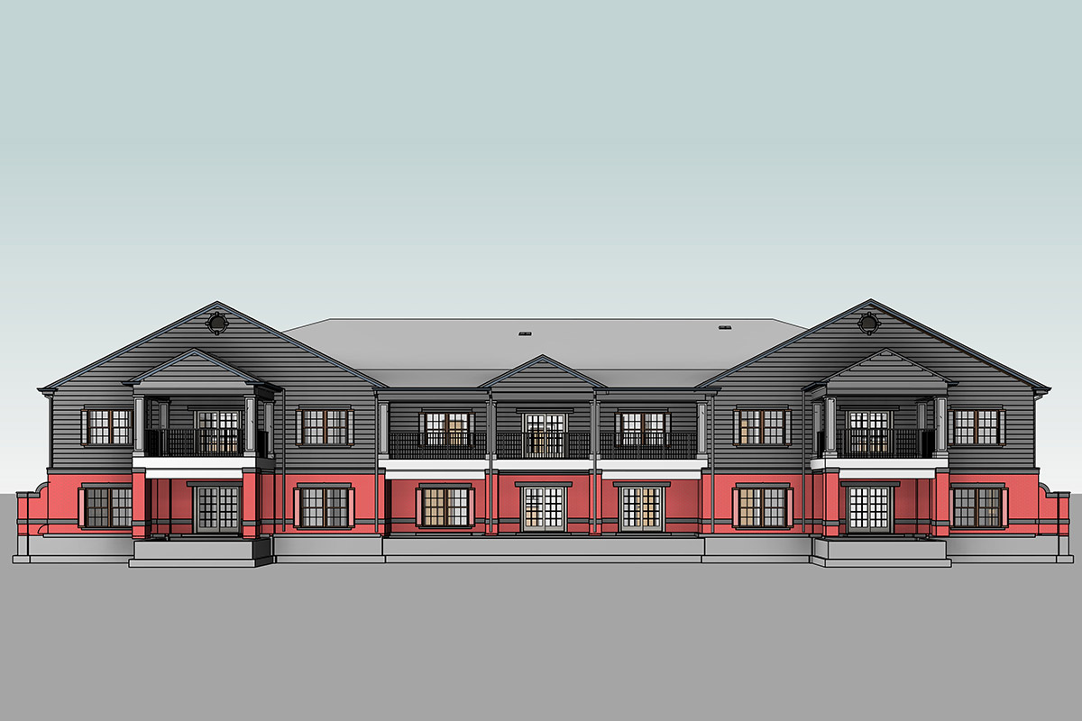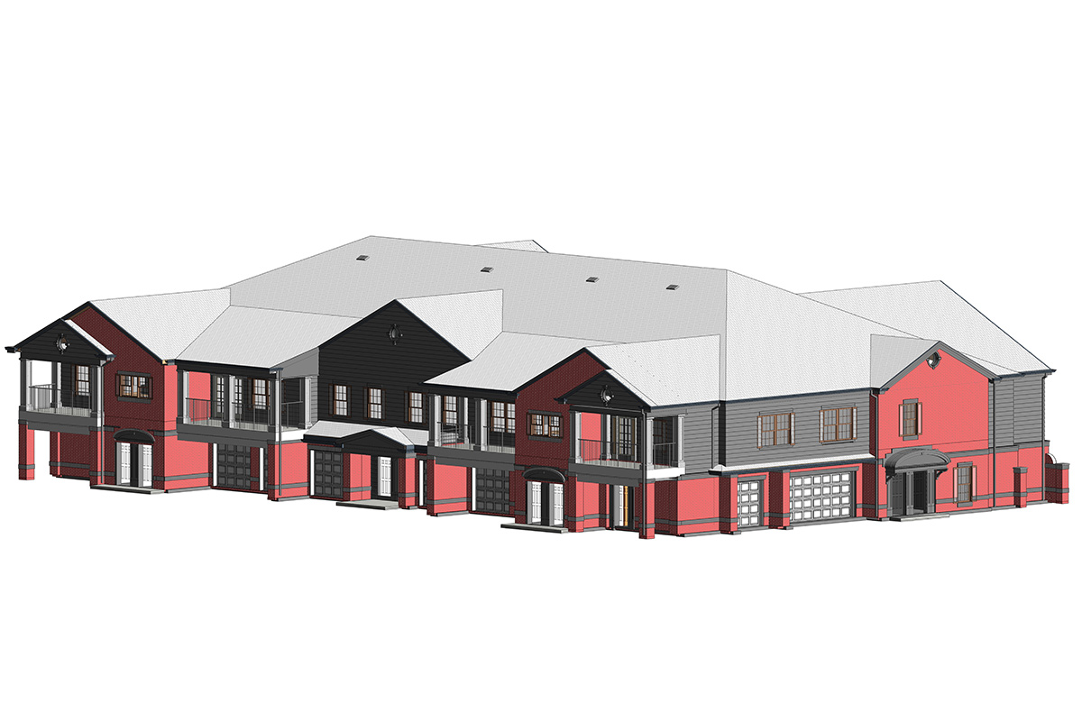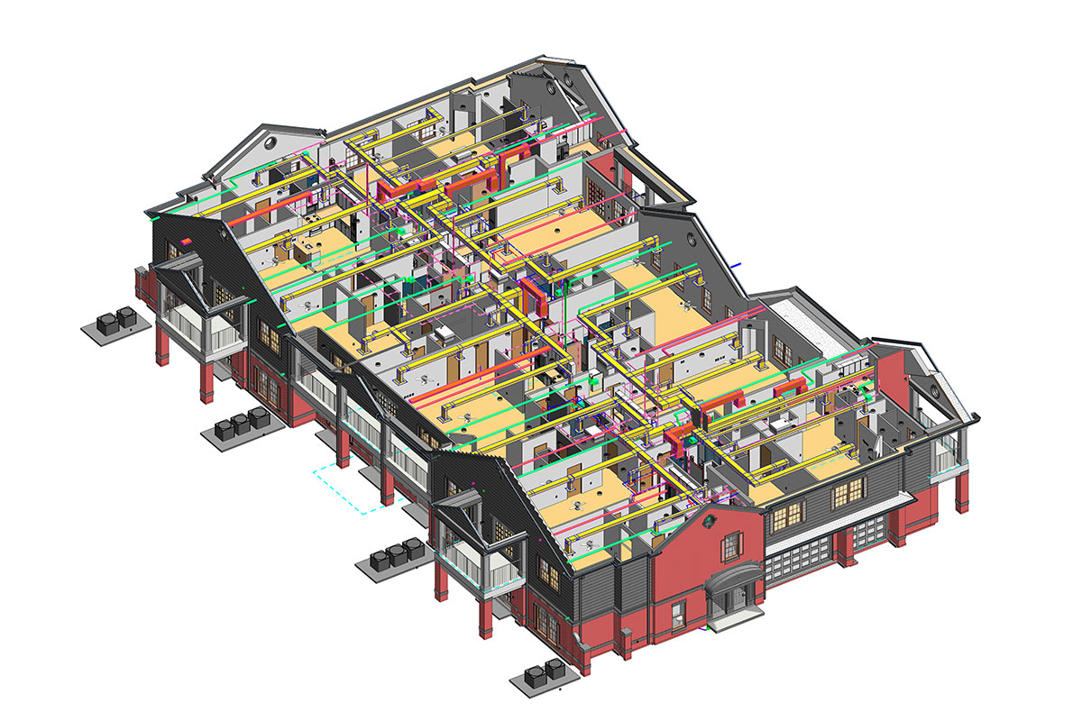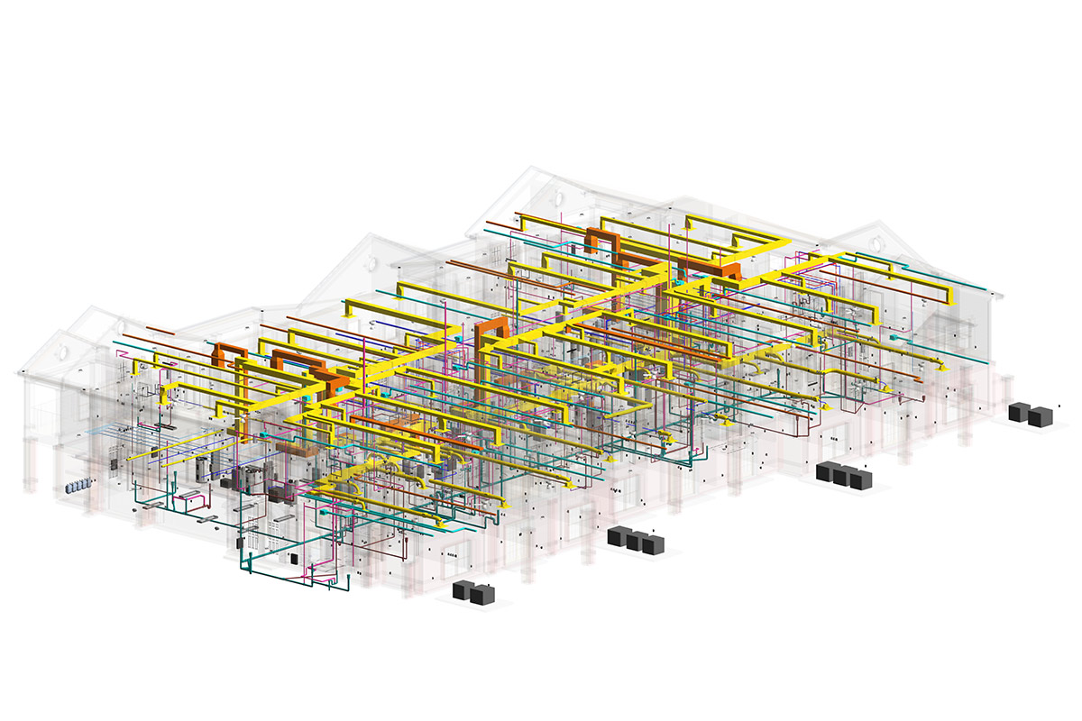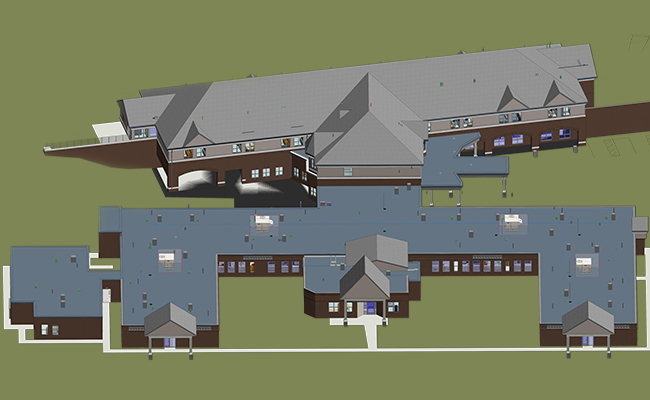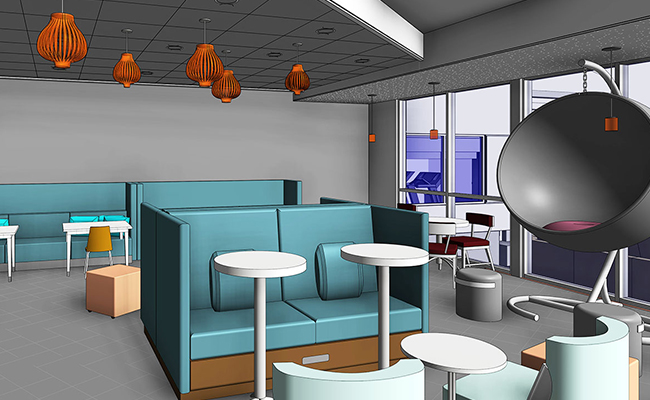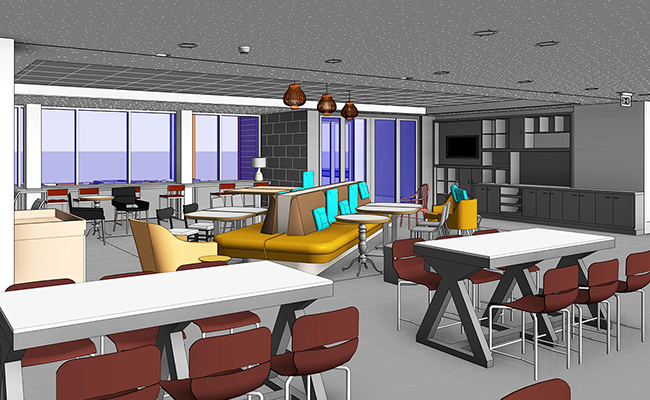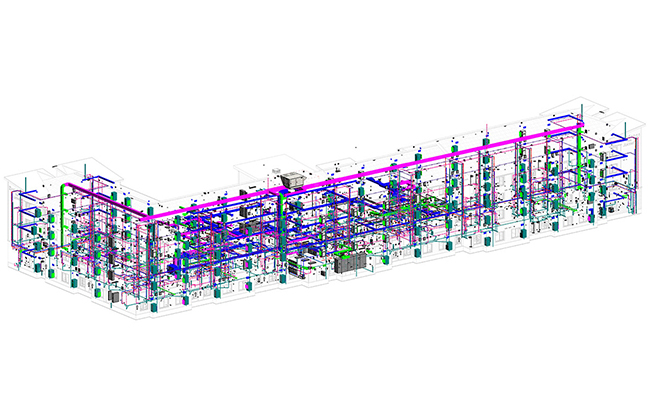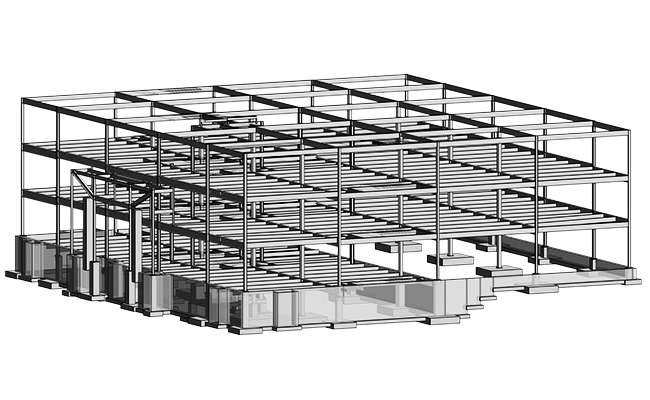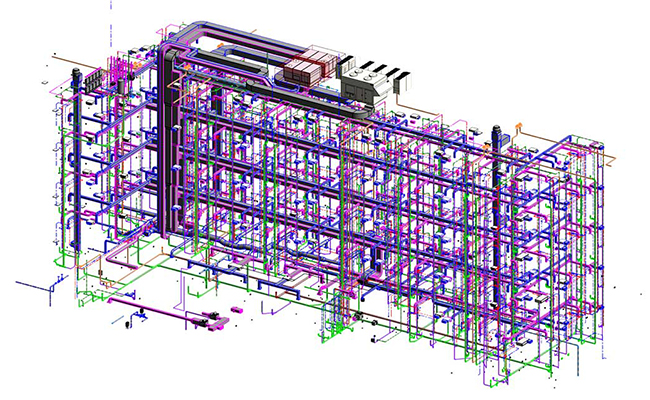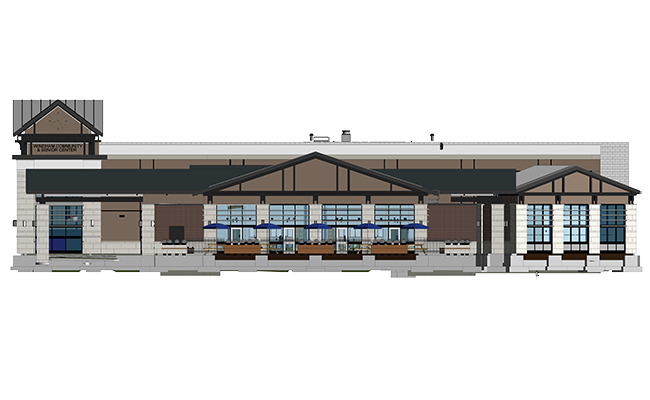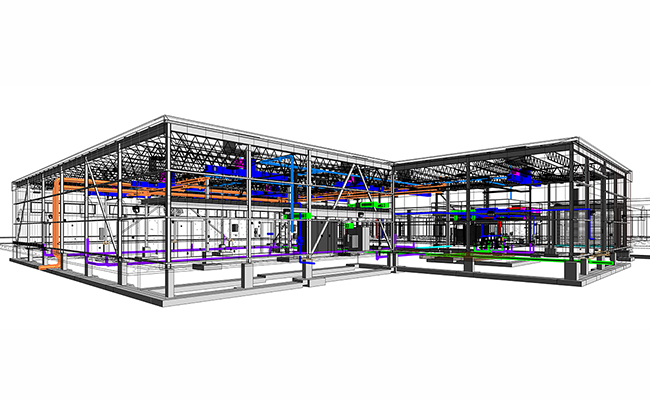Project Snapshot of BIM Modeling and Coordination Services at West Virginia
Our BIM Services in West Virginia
United-BIM Inc. is providing BIM Services in West Virginia. Our BIM services have successfully executed over 1,000 projects in various sectors: hotel, residential, education, commercial, hospital, medical center, government, retail, manufacturing, and warehouse.
Our BIM modelers and drafter team have extensive experience with 2D and 3D BIM tools such as AutoCAD, Revit, Navisworks, Procore, Tekla Recap Pro, Bluebeam, Insight 360, and Advance Steel, 3D Studio Max, CADMEP, Infraworks, and Photoshop, amongst others.
Years in Business
Sectors
Projects
Our BIM Services Offerings in West Virginia
Our BIM Coordination services in West Virginia provide a coordinated BIM model by resolving the clashes among the trades/disciplines such as Architectural, Structural, MEP-FP, and others. As per BIM Execution Plan (BEP) and company standards, we create a construction-ready BIM model which is fully coordinated and clash-free.
For efficiency of the project, we participate in the coordination meetings from the very start of the schematic design phase to the final construction process-thus leading to minimal design changes and change orders for the Architects and MEP Engineers.
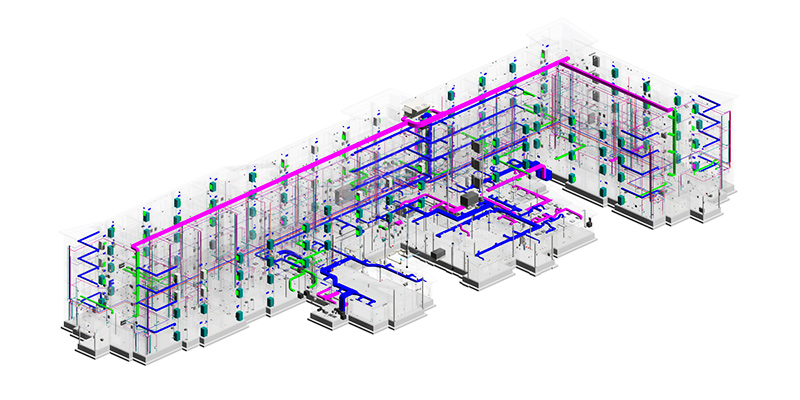
We have provided our BIM modeling services to various clients of the AEC industry in West Virginia, such as Architectural and design firms, MEP engineering firms, construction firms, laser scanning firms, building products, and furniture product manufacturers.
Our BIM modeling expertise from the start of the design phase to the final construction phase with various level of development (LOD 100 to LOD 500) to Architectural, Structural, MEPFP models, and others.
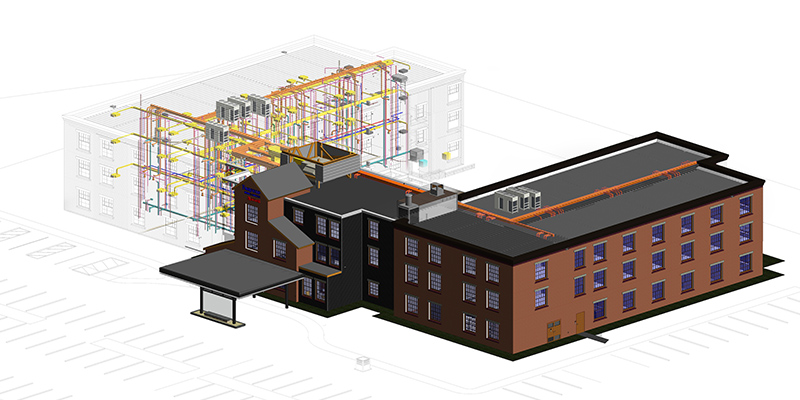
We provide clash detection services across West Virginia state. Our clash reports highlight the following information to resolve the clashes: clash items, clash types, locations, clash ID, and others.
Our multidisciplinary clash detection services include Architectural, Structural, MEPFP, and others. We help the design and engineering team in mitigating design changes and change orders- thus saving time and cost during the design and construction phase.
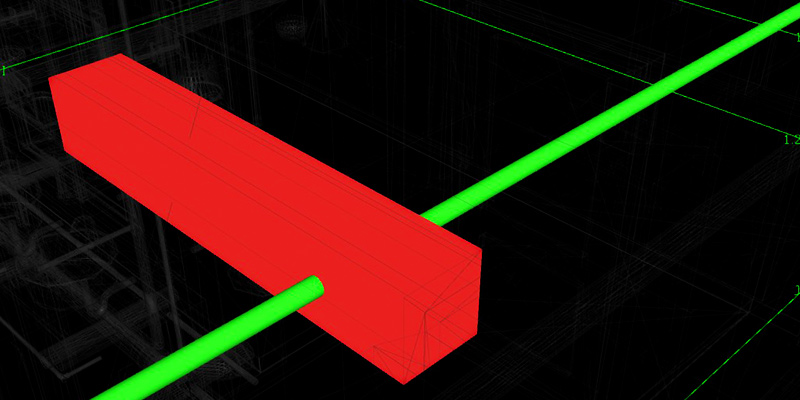
We provide highly accurate and parametric Revit families/BIM content to various clients such as architects, designers, MEP engineers, building products and furniture product manufacturers, fabricators, and suppliers. Our Revit families are minimal in file size and can be produced at the required file format (.rvt, .rte, .ifc).
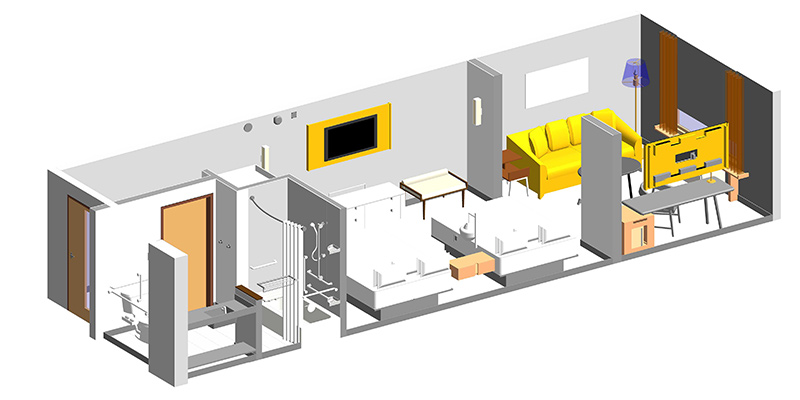
We provide a scan to BIM services across West Virginia State to various clients such as laser scanning firms, surveyors, property owners, and architectural design firms, MEP Engineering firms, and General Contractors or Construction Management firms.
We develop LOD 500 level of detailing to as-built 3D model and 2D CAD model depicting the architectural, structural, MEPFP, and other components and also the landscape in and around the building.
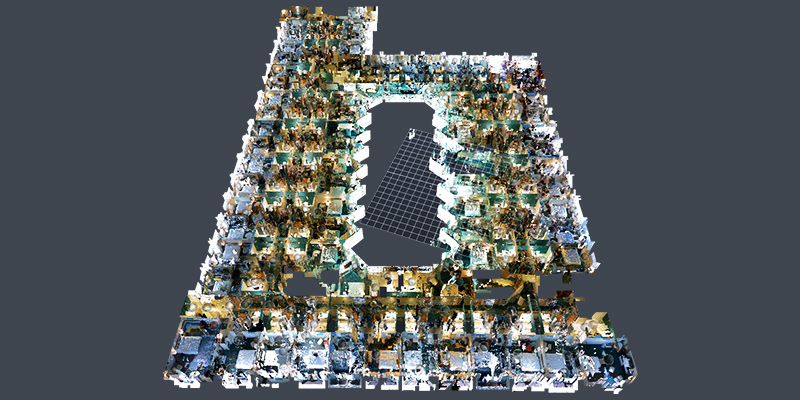
We provide construction gatekeeping services to general contractors, construction project managers, owner’s representatives, and construction management firms. Our BIM execution plan and BIM workflow, provide smooth onsite and offsite coordination during the pre-construction, construction, and post-construction phase.
We provide peace of mind to our clients by helping them in mitigating quality risks, reducing costs, and proper schedule in construction projects.
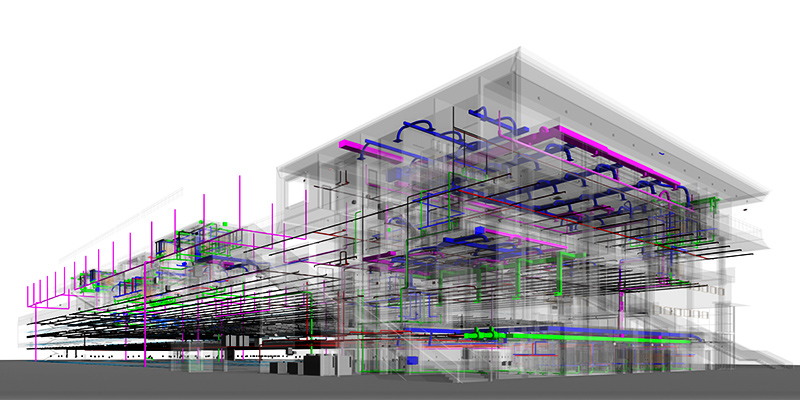
Let Us Know How We Can Add Value to Your BIM Services Needs in West Virginia
