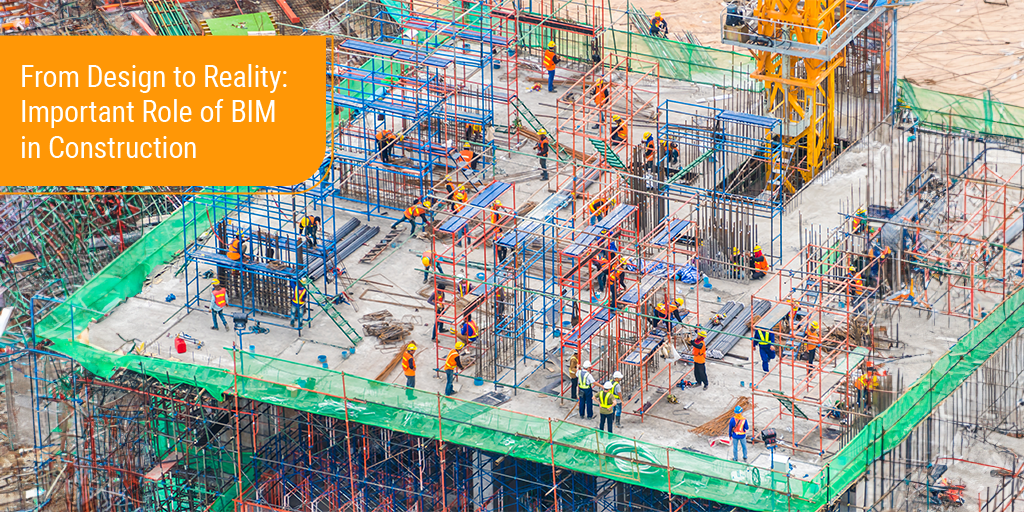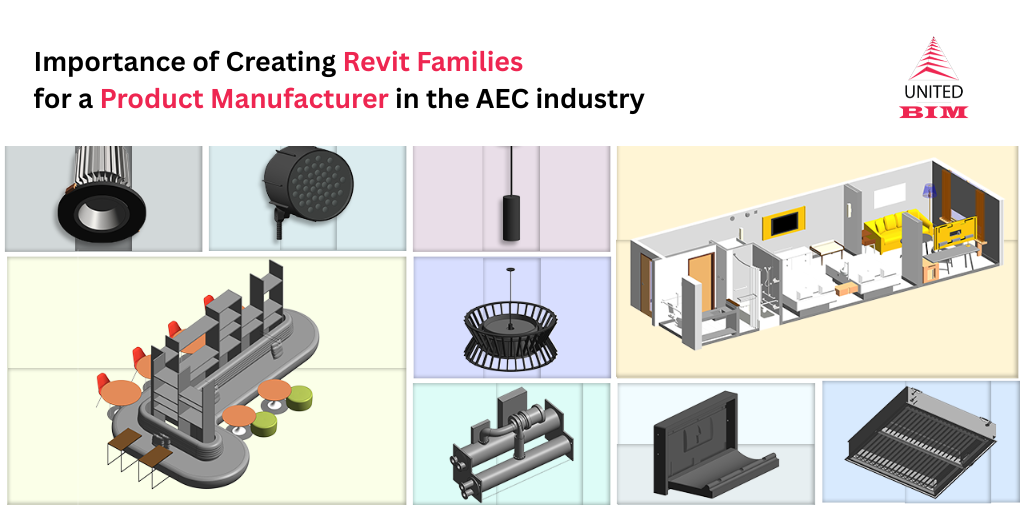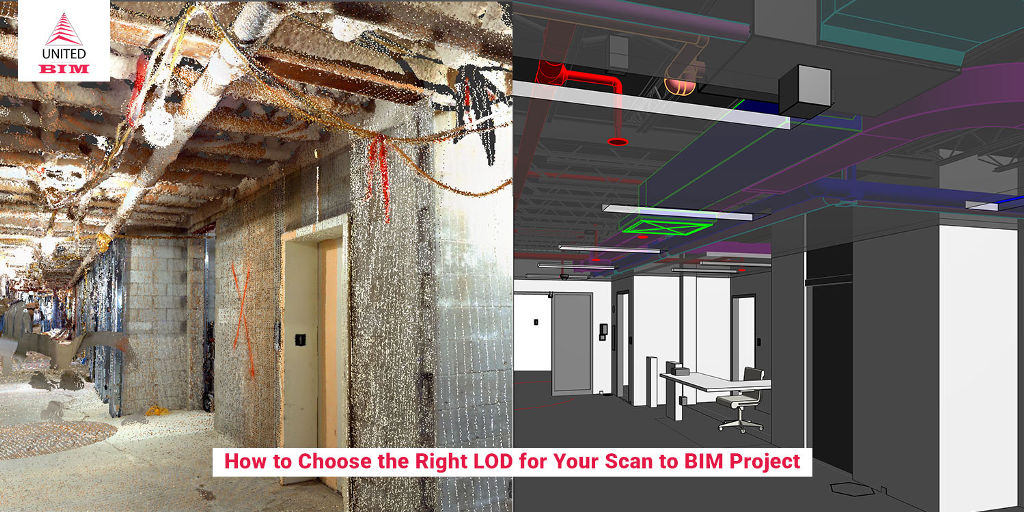Last updated on: January 2, 2025
Imagine you’re designing a custom renovation project for a client. You’ve got the floor plan, chosen your favorite materials and assigned different contractors for each stage. But just as the work gets started, you encounter unexpected problems–the plumber’s pipe is interfering with the electrician’s wiring, the materials are getting delayed, workers are redoing sections due to overlapping tasks, and whatnot. And just like, a project with clear vision turns into a series of costly and time-consuming setbacks. For an architect, this isn’t just about the timeline, but about the integrity of the design too.
In the construction industry, the stakes are much, much higher. If such issues arise, they can lead to major delays, budget overruns and significant quality concerns. However, the industry has been evolving, and the pace is nothing short of impressive. Building Information Modeling (BIM) is playing a critical role in this transformation.
Through this blog, let’s understand what BIM is, what it does and how it transforms construction projects. We’ll also have a look at its benefits in various stages of construction. First, let’s see what BIM is.
BIM Advantages
Building Information Modeling (BIM) is a digital process used to design, plan and execute construction processes and used by professionals in AEC industries. Architects are no longer visualizing the 3D models of a building but are executing projects with foresight and precision by creating a detailed digital environment of the building using BIM.
For them, the real value of BIM lies in its ability to synchronize design intent with construction reality. The layered information capabilities (4D, 5D and 6D) help the architects ‘see’ the entire project evolution and ensure the design decisions are in line with the budget and operational timelines. BIM makes it easy to ensure all stakeholders on the project are aware and aligned with the architectural vision.
With BIM incorporated, architects are making the most of a streamlined process to protect their design quality, avoid clashes, stay on schedule, and ensure smooth project execution.
BIM Modeling Services
There are numerous specialized offerings that utilize BIM technology for various aspects of construction. Some of the key BIM services include:
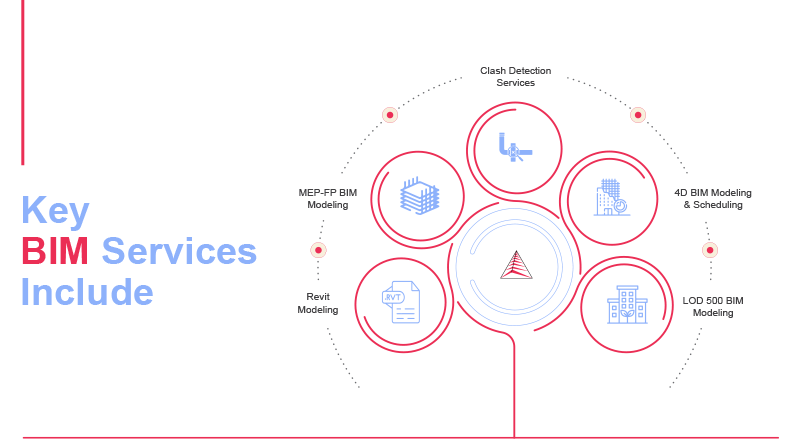
Revit Modeling
Revit Modeling creates 3D models of building architecture and MEP (plumbing) systems. Revit models provide precise visualization and serve as a foundation of many other BIM services.
MEP-FP BIM Modeling
It’s specifically used for visualizing the building’s mechanical, electrical, plumbing and fire protection systems. This helps ensure all components fit seamlessly in the overall design and minimize installation errors.
Clash Detection Services
Clash Detection Service is excellent for preventing costly, on-site rework by identifying conflicts between structural and MEP elements in the digital mode.
LOD 500 BIM Modeling
LOD 500 BIM modeling is used for facility and spatial management, this represents the highest level of detail in BIM. It provides as-built accuracy for maintaining, operating and making future changes to the facility.
4D BIM Modeling and Scheduling
By integrating the project timeline with the 3D model, you can visualize construction progress over time. Project managers can exercise better control over resource allocation, sequencing of tasks and scheduling
How BIM Modeling Services Transform Construction Projects
BIM modeling services simplify the complexity in construction and enable unparalleled coordination during the entire process, from design to construction. Let’s understand the benefits in detail:
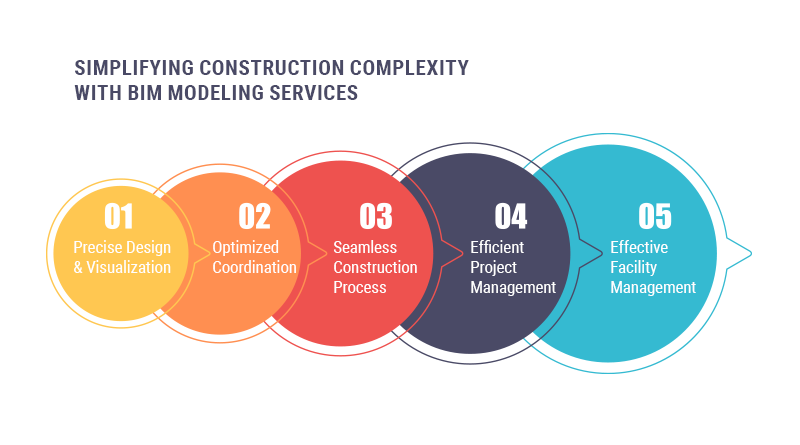
01.
Detailed Design and Visualization
BIM’s 3D models give an immersive visual representation of the building. Architects, engineers and contractors can get insights into all components of the structure, see the project’s future appearance and catch potential issues early on.
Revit modeling and specialized MEP-FP BIM modeling services provide accurate information on architectural, structural element and MEP systems for better decision-making and stakeholder confidence.
02.
Enhanced Coordination
MEP systems are the core of a building’s functionality. Correct planning and integration of these systems is an absolute requirement. MEP-FP BIM modeling simplifies the design and coordination of the complex mechanical, electrical, plumbing and fire protection systems.
The 3D model helps you align the project with the requirements, prevent errors and rework and eliminate delays in installation, making the project efficient.
03.
Problem-free Construction
Traditional construction methods often lead to unexpected clashes between systems or design elements. You can easily avoid reworks and delays by identifying these issues in the initial design phase and avoid them.
04.
Streamlined Project Management
4D BIM modeling integrates a time element into the BIM model and gives a detailed project timeline. It allows associating each element of the 3D model with a construction schedule for a predictable project timeline.
4D BIM scheduling is used to optimize labor, resources and equipment allocation, leading to minimizing the risk of budget overruns and deadline extensions. The stakeholders can also visualize the progress of the project over time.
05.
Facility Management
Construction Operations Building Information Exchange (COBie) is another benefit of BIM services in the USA and around the world. This data format enhances facility management with detailed information on building components for effective maintenance and operational planning.
COBie data simplifies the management of a building’s lifecycle and gives easy access to asset information like equipment, systems and fixtures.
BIM Modeling Services for Seamless Project Execution
With BIM-enabled communication, all project stakeholders can collaborate easily and work under the same digital environment. They have access to the latest updates of the project and are on the same page to avoid any miscommunication. This directly translates to cut down on revision cycles and boosted productivity.
United BIM brings the BIM expertise to every phase of your project. Be it Revit Modeling or LOD 500 for facility management, our BIM services support each step of the project execution for a transparent, efficient, and cost-effective process.
Get in touch with us to know how we use various BIM services to transform your projects with quality, precision and transparency
About the Author

Coordination Manager / VDC Manager at United BIM
With over 10 years of experience in the AEC industry, Akash Patel is a seasoned Coordination Manager and VDC Manager at United BIM. His expertise lies in managing complex MEP-FP coordination projects and leveraging cutting-edge BIM technology to ensure seamless collaboration and precision. Akash is dedicated to delivering high-quality, detailed models that meet the demands of modern construction. He is passionate about optimizing workflows and driving innovation within the BIM field.
