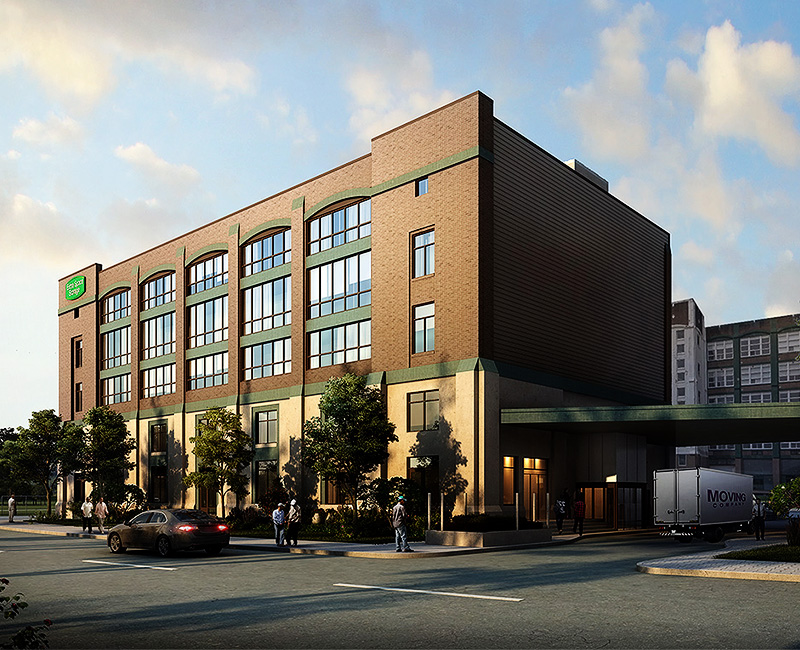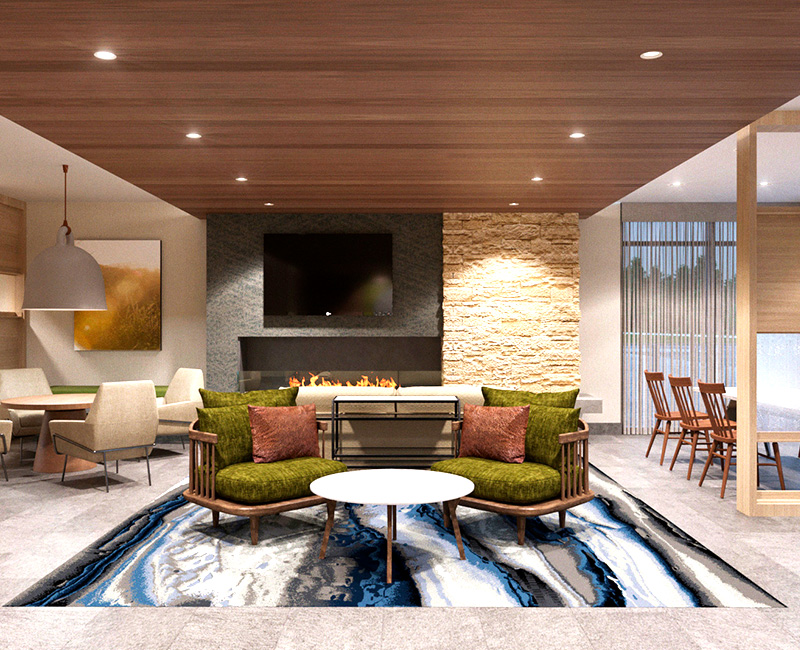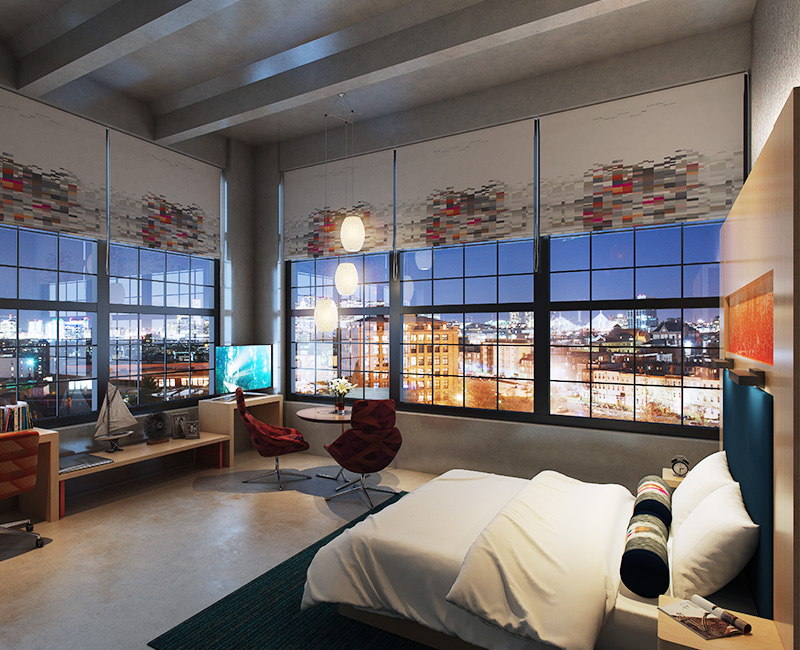3D Rendering Services
We provide architectural 3D rendering services communicating architectural design concepts in lifelike situations. We deliver fast & affordable 3D rendering with high-fidelity architectural visualizations, & immersive walkthroughs at any stage of a project from Revit.
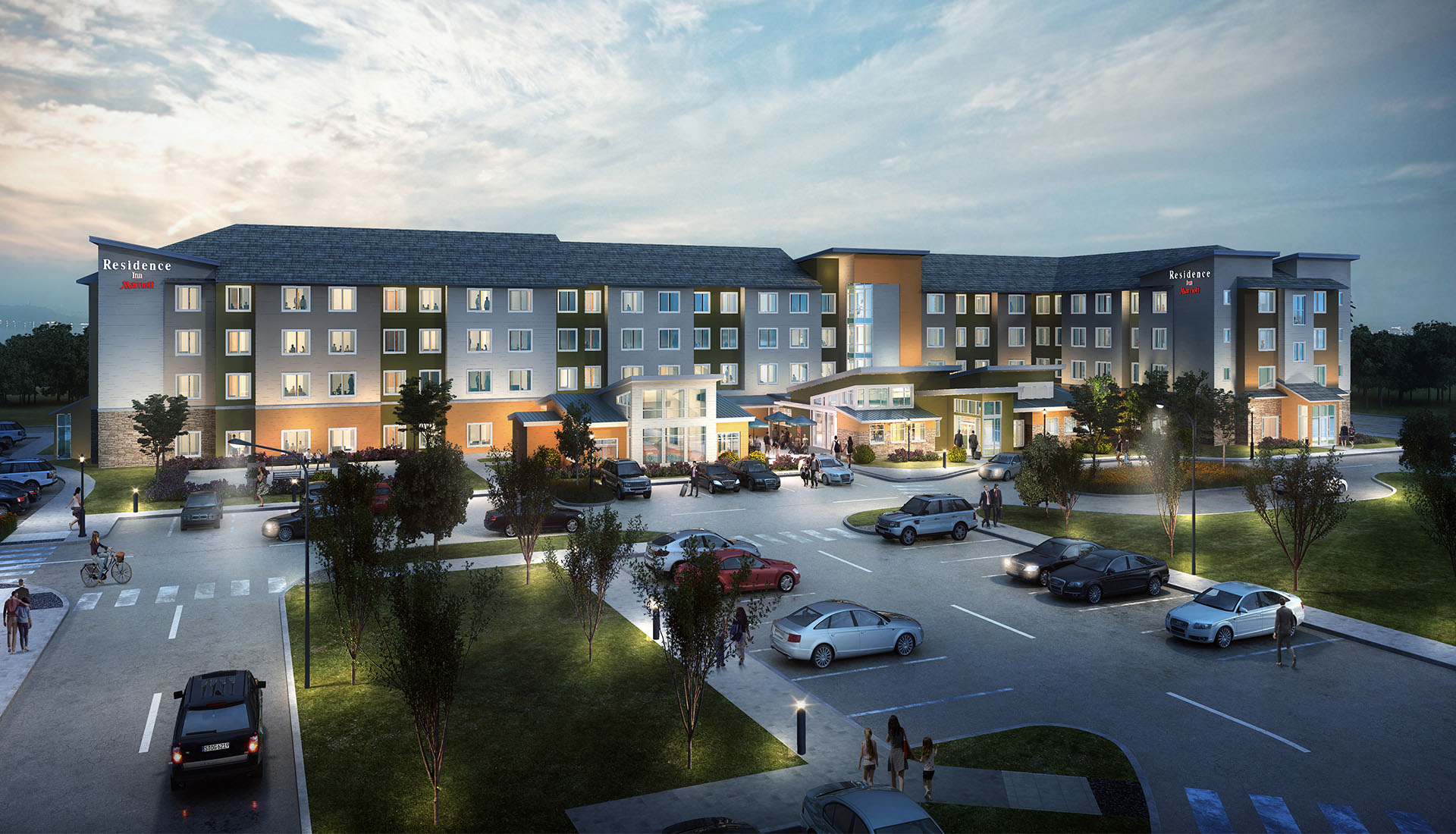
Our Architectural Visualization Services Include
Interior Visualization
Showcases the space layout, zoning, materials, textures, colors, lighting, furniture, decor choices, etc. in day and night mode in a high-quality photo-realistic way.
Exterior Visualization
Shows the exterior of the property and the surroundings of any type or scale before the construction is even scheduled in day or night mode in a high-quality photo-realistic way.
Animation
Gives a tour around the property as if it were already built & shows the surroundings and exterior design with a detailed walk-through of the building.
3D Modeling
Represents the project with dimensional accuracy required for construction and aesthetic visualization for building owners, developers & architecture firms.
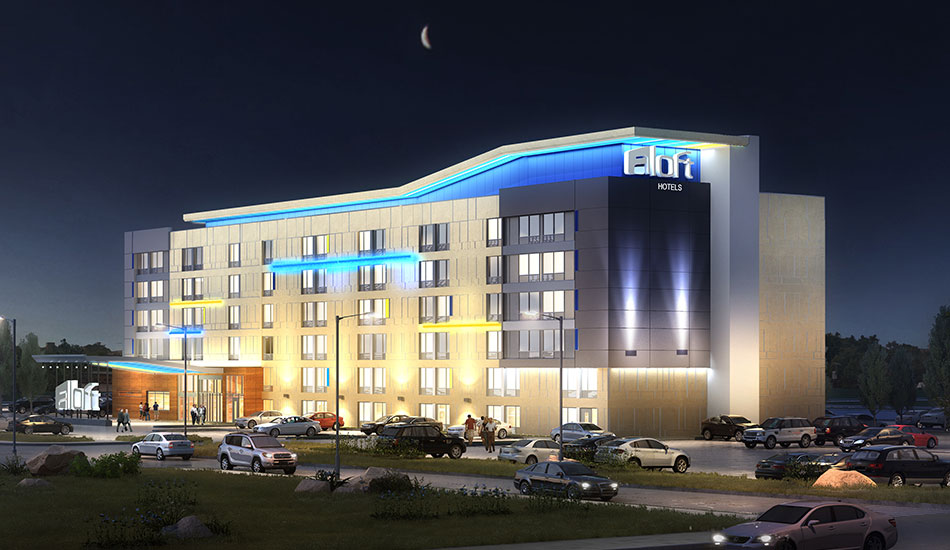
Benefits of 3D Rendering Services
Our 3D Rendering Services provide benefits to owners, developers, & architecture firms. The software we use to produce these photo-realistic images are 3Ds Max & Enscape which turns your vision into reality.
- Facilitates quicker approval and decision making
- Helps in avoiding mistakes in realization
- Fast & affordable rendering
- Understand and visualize the planned project in photorealistic detail
- Transforms your data into a dynamic 3D model, navigable in real-time with stunning quality and realism
- Helps in viewing details in day & night mode
- Marketing material for the promotion of project
Process of Our Architectural Visualization Services
Send us your site plan, CAD drawing, sketch, PDF or 3D model along with material specification necessary to estimate the project and get started.
Review your project in Pre-Design phase or Schematic Design (SD) stage & provide your feedback for continuing the project or for making corrections.
Approve the first draft version of the 3D render for moving forward with the visualization process.
Get photo-realistic imagery in Day or Night mode — with perfect lighting, reflections, materials, and in the specified resolution.
