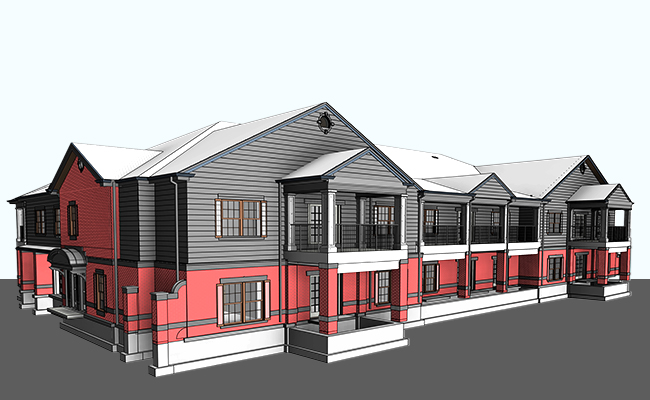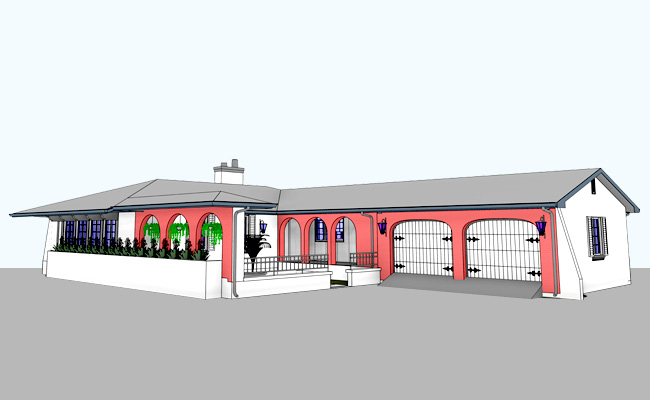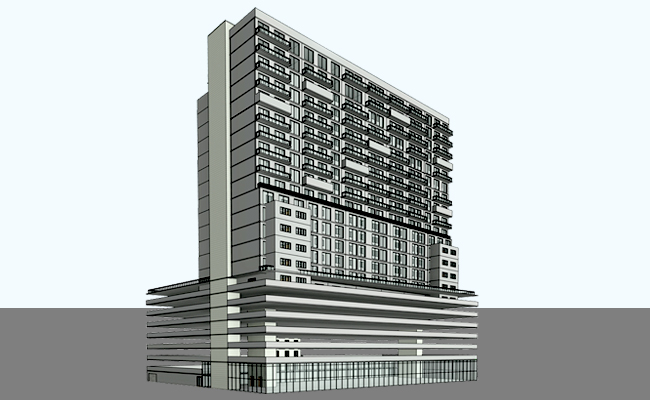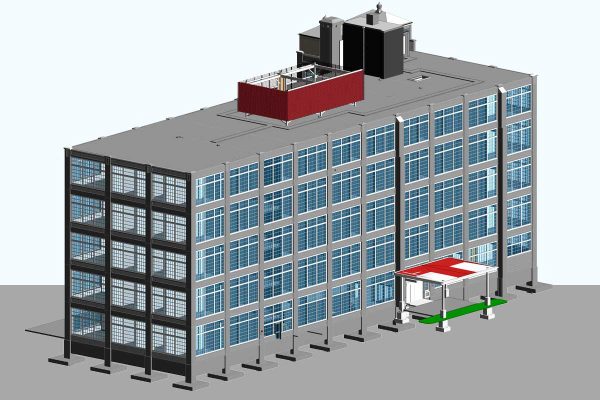Our Architectural BIM Services provide an information-rich Revit BIM Architectural model from sketches, drawings, point cloud scan, PDF; as well as custom Revit content/family, and 3D rendering & visualization, etc. for our clients as per the Scope of Work (SOW) and with required Level of Detail (LOD).
BIM Architectural Services
- Architectural Drafting Services
- Architectural Revit 3D Modeling
- Architectural Floor Plan, Elevations, Roof, Ceilings, Furniture, Kitchen, etc.
- Architectural Site Plan Layout
- Architectural Conceptual, Schematic, and Design Development
- Architectural Conceptual, Schematic, and Design Development
- Architectural Construction Documents Set
- Architectural Component Revit Family
- Point Cloud to Architectural BIM Modeling
- Architectural Shop Drawings
- Architectural As-built Drawings
- Quantity Take-off and Material Take-offs (BOQ & BOM)
Our BIM Architectural Services Include
Deliver 2D CAD files (.dwg format as per client’s standard) with the required Level of Detail such as dimensions, annotations, layering, etc. as per client’s standard format and Scope of Work (SOW).
Develop accurate and parametric Revit 3D BIM models according to the Scope of Work (trades to be included or excluded) and with required LOD and specifications like sections, elevation, roof, walls, doors, etc.
4D BIM provides clash-free scheduling of the project and time-related information like lead-time, construction and installation time, etc. 5D BIM provides accurate cost forecast estimation, automated quantity take-offs as per the design-intent, etc.
Deliver high quality and parametric as-built 3D BIM models or 2D drawings from Point Cloud scan of an existing building. Develop models that are used in Retrofit, Renovation, Reconstruction, and Re-modeling projects.
Create accurate and parametric Revit Families/BIM Content in minimal file size, with Level of Detail (LOD) 100 to 500 in the required file format (.rvt, .rte & .ifc). Build and test family in a version that is required i.e. Revit 2020/2019/2018 etc.
Create the site plan layout of a project by demonstrating the location of buildings and surrounding structures. Including property features like landscapes, placement of driveways and walkways, gardens, pools, parking for project approvals.
Our Revit Architectural BIM Services for each Design Phase
Our Revit Architectural Modeling services focus on developing Revit Architectural models for each building design phase – Schematics Design (SD), Design Development (DD), and Construction Document (CD) as per the design intent.
We deliver initial design of floor plans of all levels, generic opening and plumbing fixtures, exterior building elevations with representative openings and finishes, building cross-sections, typical wall sections, along with exterior and interior model views.
We provide floor plans with design opening and plumbing layout, overall dimensions, structural grid dimensions, interior wall dimensions, exterior elevations with the design of openings and finishes, wall sections, typical details, quantity take-offs (bill of materials), and cost estimation.
We provide a construction-ready model that includes design-intent changes as well as changes coming from clash resolution. Provide fully annotated floor plans, all dimensions of the plan, rooms, walls, doors, and windows layout, sections view, exterior elevations, shop drawings, and as-built drawings.
Types of Architectural Drawings
- Site Plan
- Floor Plan
- Cross Section
- Elevation
- Landscape
- Finishing Drawing
- Working Plan
- Section Drawings
- General Note
- Excavation Drawing
- As-Built drawings
- Line Plan
- Shop Drawings
- Installation Drawings
- Location Drawings
- Location Plan
Projects Delivered Through Architectural BIM Services
Featured Projects- Architectural, Structural & MEP BIM Services for a Residential ProjectMay 22, 2018
 Architectural, Structural & MEP BIM Services for a Residential Project
Architectural, Structural & MEP BIM Services for a Residential Project3D BIM Modeling - Architectural | Structural | MEP-FP
- Architectural Modeling Services for Private Residence ProjectDecember 23, 2019
 Architectural Modeling Services for Private Residence Project
Architectural Modeling Services for Private Residence Project3D BIM Modeling- Architectural
- Architectural BIM Services for Park Avenue Retail ProjectDecember 18, 2019
 Architectural BIM Services for Park Avenue Retail Project
Architectural BIM Services for Park Avenue Retail Project3D BIM Modeling- Architectural
