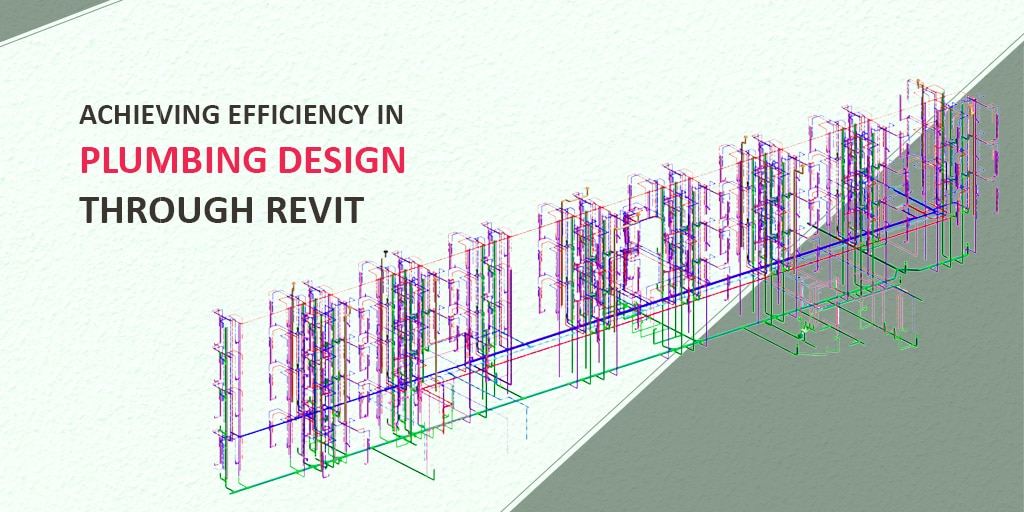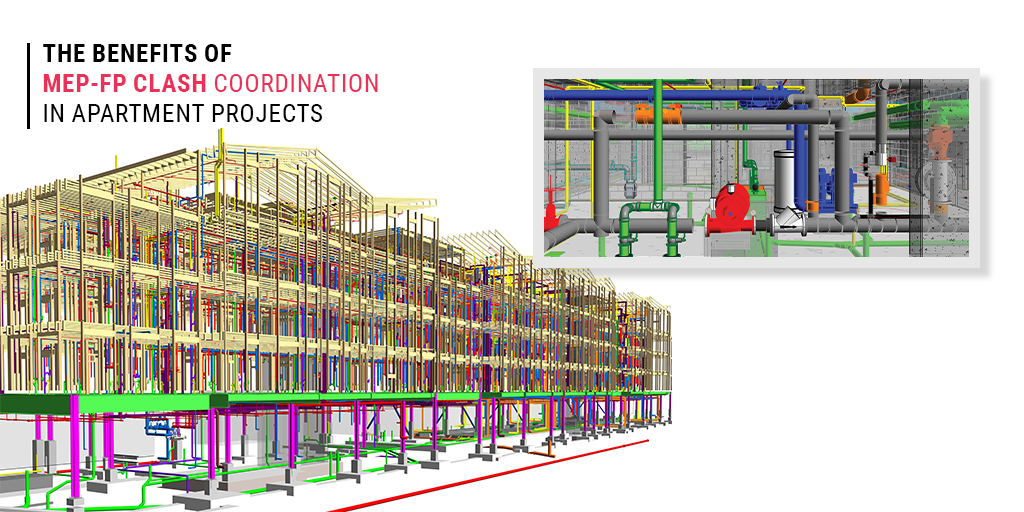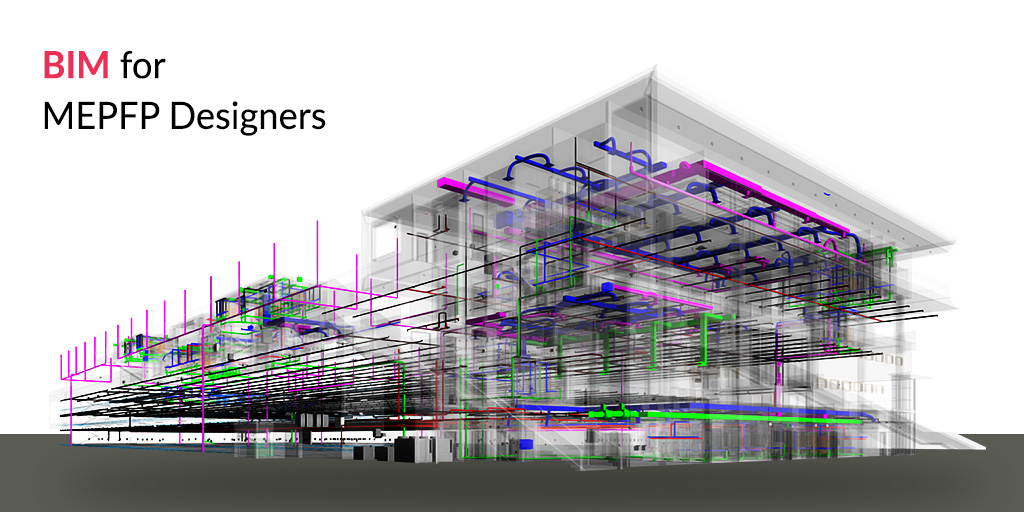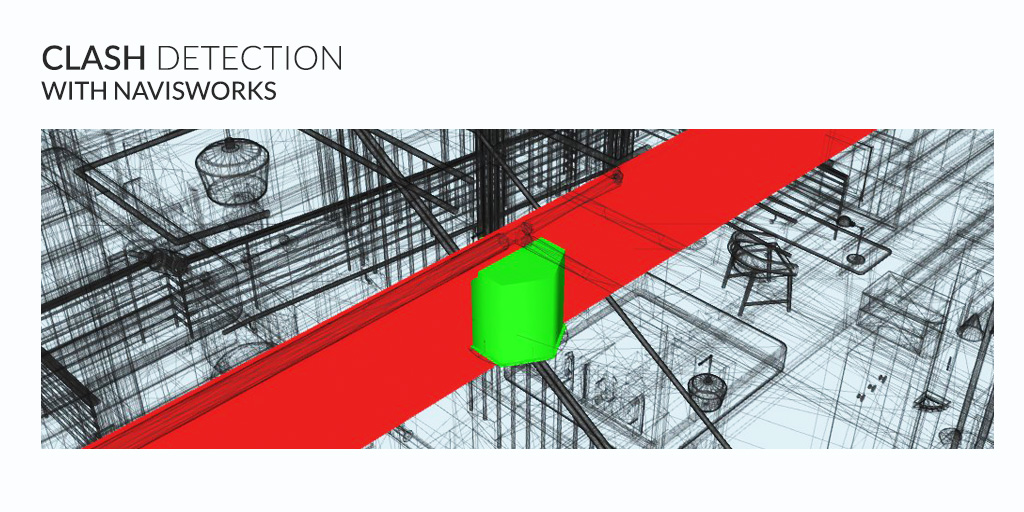Last updated on: January 2, 2025
Building Information Modeling (BIM) is a revolutionary technology for architecture, design and construction industry. With increased awareness about the benefits of BIM, AEC firms are leveraging the BIM process to enhance the capabilities and efficiencies of conventional design processes. Every day, new applications of BIM are emerging, and professionals realize the potential of BIM for completing simple as well as sophisticated design tasks.
BIM is now increasingly used for mechanical, civil, electrical and plumbing designs. And new tools like Revit are fueling the future growth prospects of BIM-based design processes and the industry, at large.
How Revit Enhances Plumbing Design?
Revit is a BIM software by Autodesk that allows designers to improve the project outcomes. An enhancement over conventional 3D drafting software, Revit is truly a BIM-powered solution that makes use of X, Y & Z coordinates along with material data information for high-end plumbing designs. Using Revit, designers can integrate time, cost and lifecycle management data to implement BIM principles in practices when it comes to plumbing design.
Revit is known for its ‘Families’ function that allows the creation of 3D parametric objects. While in 2D AutoCAD based drafting, designers use rectangle, square and other shape types to represent and object, Revit allows them to add realistic objects using the family’s function. There are pre-existing system families, customizable loadable families and in-place families that can be loaded into a project. Custom Revit Library- How it Impacts in a Goal of Long Term Operational Excellence
Revit families allow design teams to utilize families to minimize time and efforts and bring down costs by using pre-existing objects provided by the manufacturer or other sources.
If you are just starting your Revit journey, feel free to check out, 8 useful tips for Revit beginners.
Common Tips for Using Revit for Plumbing Projects
Plumbing designs can be extremely complicated. Accounting for slopped piping, drain vents, storm pipes and twisted designs can take a lot of time. Revit allows designers to simplify the design process by giving valuable tools, options and components that can improve the efficiency of the design process. Here are some tips for using Revit for plumbing projects:
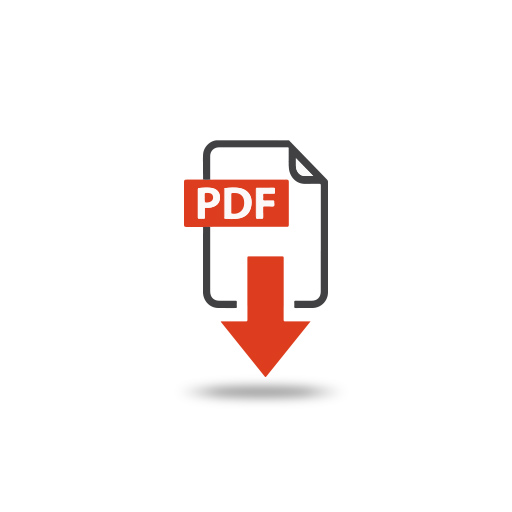
Don’t have the time to read the whole blog, no worries you can download it and read it at your convenient time.
- Time Saving Tips
- Plumbing projects require repetitive design components. Revit allows you to save common design components in respective groups to be used later. This saves designers a lot of time as they can just adapt the previous design instead of starting from scratch.
- Delegation of work can help plumbing projects with a tight deadline. Even if your subordinates or colleagues are not used to working on Revit, Revit allows you to link CAD files to drafting view and incorporate the same into a Revit model. Subsequent changes can be made in CAD file and linked to Revit model for automatic updates.
- Designers can make use of drafting views to find out which details are not directly linked with the building model. This approach is useful to identify supporting information like cover sheets, riser diagrams, etc.
- Revit can be used for designing pipe placeholders if you’re working on a large project. Such placeholders can be updated throughout the model in a single click.
- Designers can use the dedicated tool for enhanced visibility of pipes at different and same elevation. This saves several hours if a plumbing element is below or above the view range.
- Visibility Improvement Tips
- Designers can adjust the visibility graphics to break the depth of view lower than the floor plan for checking the hidden or misplaced elements within a floor plan. By selecting ‘beyond’ mode in the visibility option, the line of work gets expanded and one can easily see out-of-line components in the form of a dashed line.
- Use the correct work set always by using in-built filters to differentiate plumbing equipment and pipes. Include all the components in a plumbing workset and complete the design holistically in a particular space. This will make it easy to print the components you want to see in a design model.
- To see a phantom view of piping or plumbing equipment beneath the floor, one can use the underlay option found in properties dialogue box. This enhances coordinated pipe layout and reduces the chances of clashes and conflicts.
Wrapping Up
Revit can significantly improve the efficiency of the plumbing design process. The advanced software makes use of all the benefits offered by BIM methodology to get the most out of the design process. At United BIM, our experts are proficient in designing large-scale wall piping and plumbing projects using Revit and other modern software suites. If you want to explore the benefits of BIM and Revit for your next project, get in touch now.
Source: CSEMAG
About the Author

Coordination Manager / VDC Manager at United BIM
With over 10 years of experience in the AEC industry, Akash Patel is a seasoned Coordination Manager and VDC Manager at United BIM. His expertise lies in managing complex MEP-FP coordination projects and leveraging cutting-edge BIM technology to ensure seamless collaboration and precision. Akash is dedicated to delivering high-quality, detailed models that meet the demands of modern construction. He is passionate about optimizing workflows and driving innovation within the BIM field.
