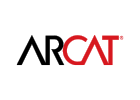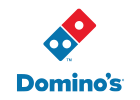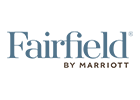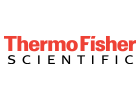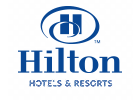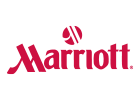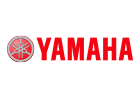About United-BIM
United-BIM Inc. is a certified SBE/MBE firm based in Connecticut. Our BIM Modeling, MEPFP Coordination, Revit Family, and Scan to BIM services deliver many benefits to Architects, Construction Contractors & Managers, Structural & MEP Engineers, Product Manufacturers, Furniture Designers, Fabricators, and Laser Scanning Companies.
We provide accurate and detailed BIM models for Architectural, Structural, and MEP-FP disciplines as per the required LOD (100-500).
We provide a coordinated and clash-free BIM model that facilitates minimum design errors and an efficient construction process.
We create and maintain an accurate parametric Revit Family from the spec sheets and CAD drawings with the required level of detail.
12+
Years in Business10+
Sectors1000+
ProjectsProviding BIM Modeling Services with Quality, Speed, and a Consultative Approach
We are singularly focused on delivering value to our customers. We are detail-oriented and take a consultative approach when we work with customers.
01
We are proud to have successfully delivered our BIM services to 1,000+ projects across all types of industries/sectors such as Hotels, Multi-Residential, Education, Commercial, Hospitals, Medical Centers, Government, Retail, Manufacturing, and Warehouse/ Storage.
02
Our team has rich exposure to 2D & 3D software tools such as Revit Architecture | Structure | MEP, Navisworks, Solidworks, Dynamo Studio, Tekla Recap Pro, Bluebeam, Insight 360, Advance Steel, 3D Studio Max, CADMEP, Infraworks, and Photoshop, etc.
We provide clash-free coordinated 3D BIM models by resolving clashes among disciplines/trades – MEP Systems, Architectural and Structural – leading to minimal MEP design changes/modifications. We deliver clash-free, accurate and coordinated construction model as per BIM Execution Plan and BIM Workflow.
We strongly believe in “Prevention is better than cure”, and that’s the guiding principle we follow in our MEP Coordination Services & Clash Detection Services during key stages of building design – schematic design, design documents and construction documents.
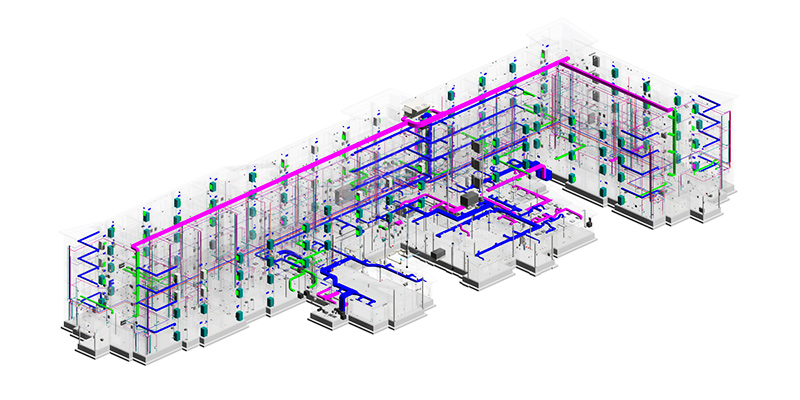
We provide BIM Modeling Services from the starting phase of design (SD, DD, CD) to the final construction phase. Our BIM modeling services include Architectural, Structural, MEP-FP modeling with various Levels of Detailing (LOD 100 to LOD 500). We provide BIM modeling services to various clients across the USA such as Architectural Design & MEP Engineering Firms, Construction (GC/CM) Companies, Laser Scan Companies, Building Products, Furniture Manufacturers, and others.
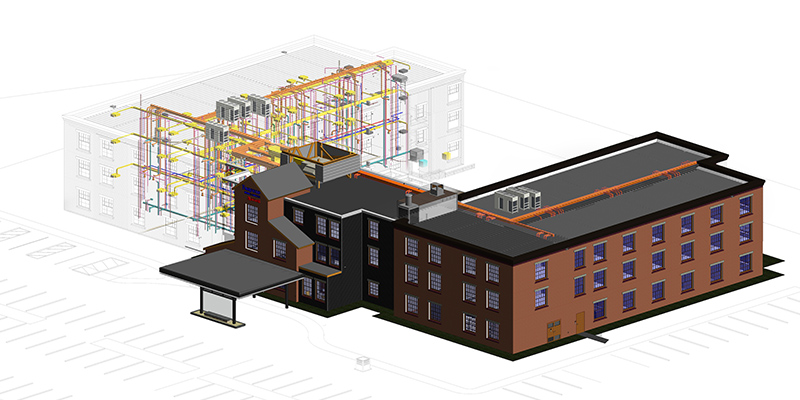
We provide clash detection services and report generation services for each model – highlighting the number & types of clashes, and the details of each clash location among different trades/disciplines- Architectural, Structural, Mechanical, Electrical, Plumbing, Fire Sprinkler, and other building management systems.
Our expertise and experience in BIM clash detection have equipped us with the ability to detect critical conflicts that are deemed to have a major impact on cost and time during on-site construction. Our clash detection services help general contractors, construction management firms, and owners to make strategic decisions for any design changes or change orders.
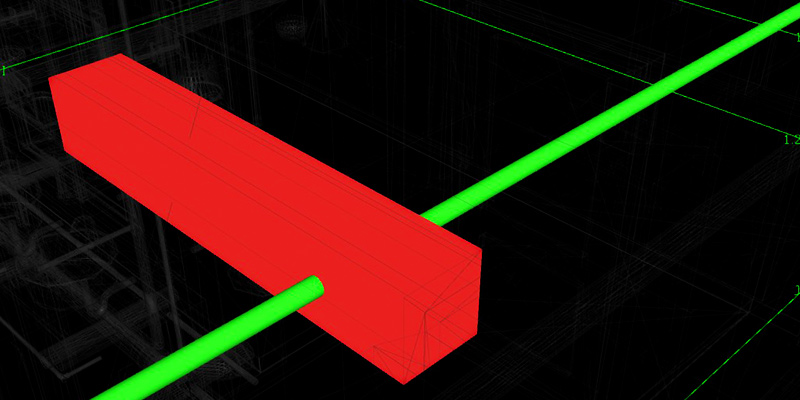
We deliver accurate and parametric Revit Families/BIM Content in minimal file size, with Level of Detail (LOD) 100 to 500, and higher degree of visual fidelity with the required file format (.RVT, .RTE & .IFC). Our BIM modelers provide generic as well as custom Revit Family creation and maintenance services to Architects, MEP Engineers, Building Product & Construction Product Manufacturers & Suppliers, Furniture Designers & Manufacturers, Equipment & Product Manufacturers & Suppliers, Facility/Asset Managers and Fabricators in the format (.rfa, .rvt, .ifc) required for spatial planning, design, cost estimation, product selection, and facility management.
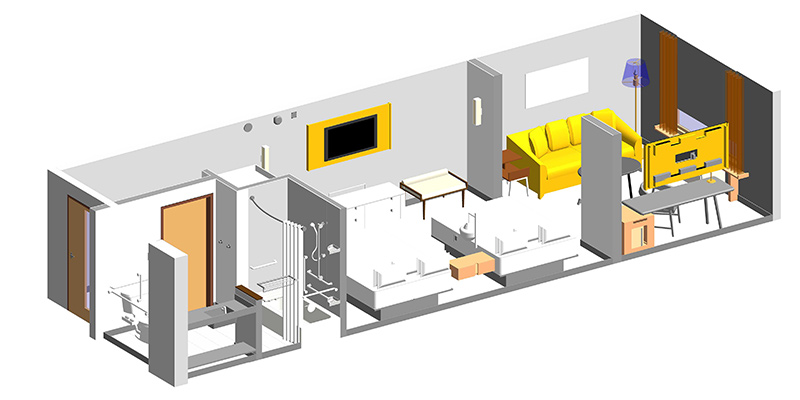
We deliver accurate and parametric As-Built BIM Model and 2D CAD Model depicting the pipes, walls, slabs, roof planes, facades, and landscapes in and around the building. We provide models with LOD 100 to 500 to our clients covering all Architectural, Structural, MEPFP Elements along with Clash Detection for their Renovation, Refurbishment, Retrofit, or Reconstruction Projects.
We provide our Scan to BIM services (aka Point Cloud Modeling services) to Laser Scanning Companies, Surveyors, Property Owners, Architectural Design Firms, MEP Engineering Companies, and General Contractors or Construction Management companies. Our experience includes developing parametric 3D BIM and 2D CAD models capturing Architectural, Structural, and MEP elements for Hotels, Educational, and Commercial projects.
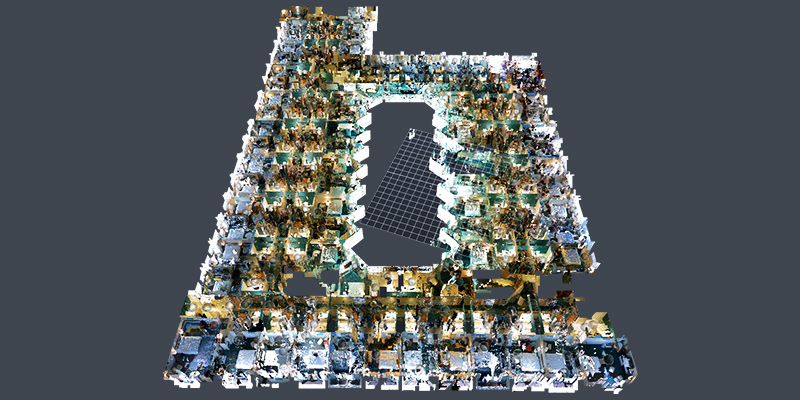
Our capabilities for CAD to BIM Services include the conversion of AutoCAD drawings, PDFs, hand sketches, pictures, single line diagrams, and 2D or 3D DWG files to Revit 3D BIM models as per client requirements.
Our CAD to BIM Modeling Services can convert all types of drawings including Architectural CAD Drawings, Structural CAD Drawings, and MEP CAD Drawings to BIM models using Autodesk’s Revit and Navisworks. Our BIM Modelers take actual dimensions and design intent from the reference source files provided by clients and create collaborative information-rich BIM models for downstream processes.
Our BIM modelers can deliver efficient and accurate BIM models as per building construction codes, standards, and specifications. Our BIM experts will first understand exactly what building components the client wants in the model, and to what level of detail (LOD) each element should have.
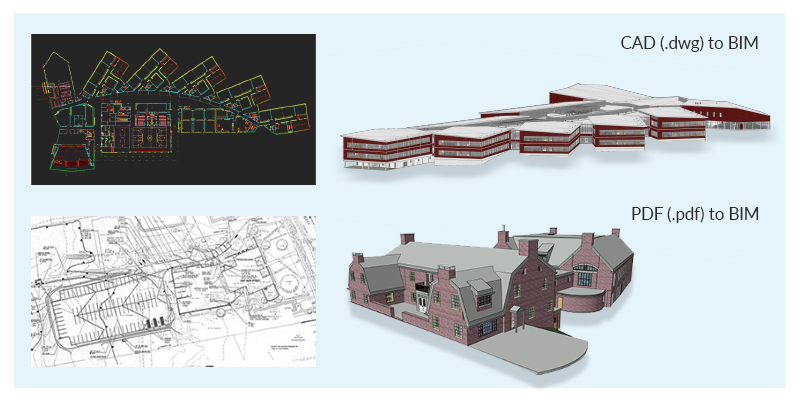
FOUR PILLARS OF OUR IDEOLOGY
01
PeopleCollaboration and Communication | Knowledge and Experience | Roles and Responsibilities | Trust and Commitment
02
Process3 Levels of Quality Checks | Standard Delivery Model | Collaboration Tools | Coordination & Drawing Checklists
03
PolicyConsultative Approach | Open Communication | Standard Guidelines | Agreement & Contracts
04
TechnologyCertified Hardware and Software | Inter-tool Collaboration | Latest Version Adoption | Data Security

