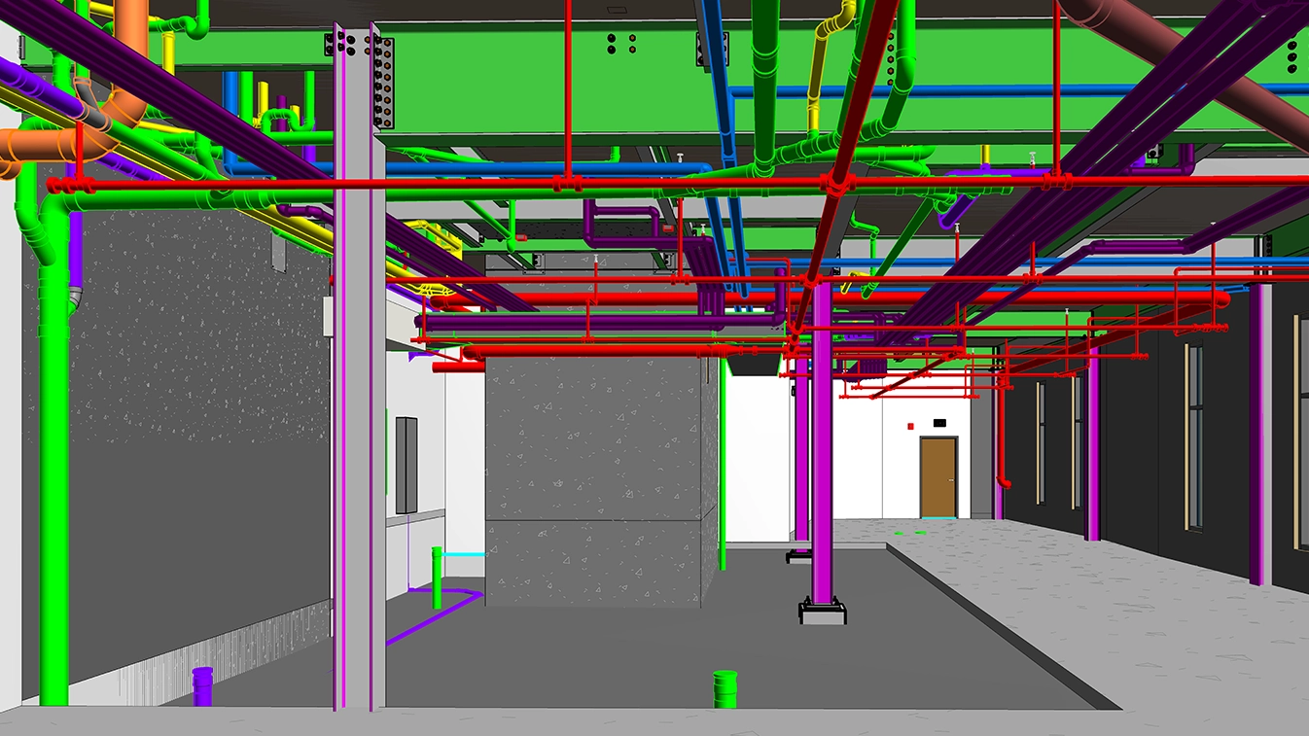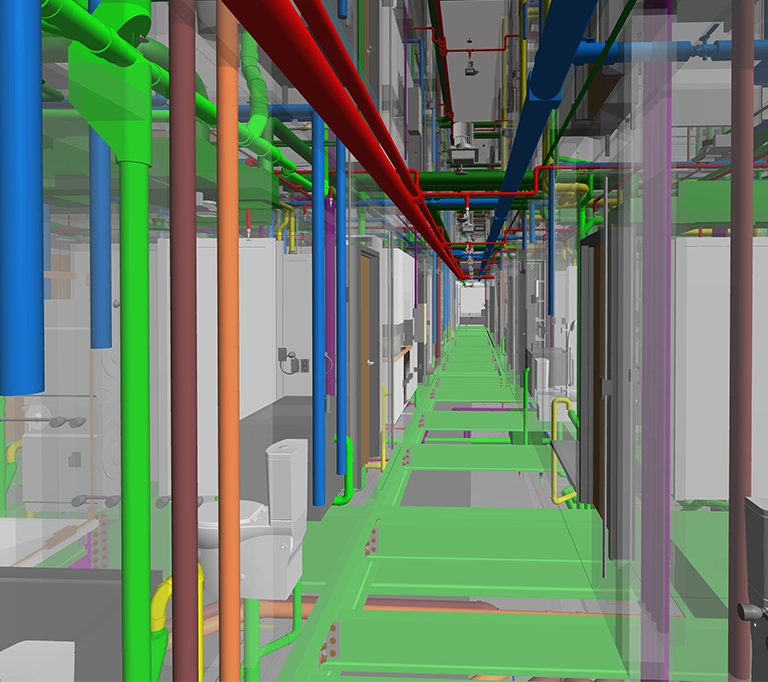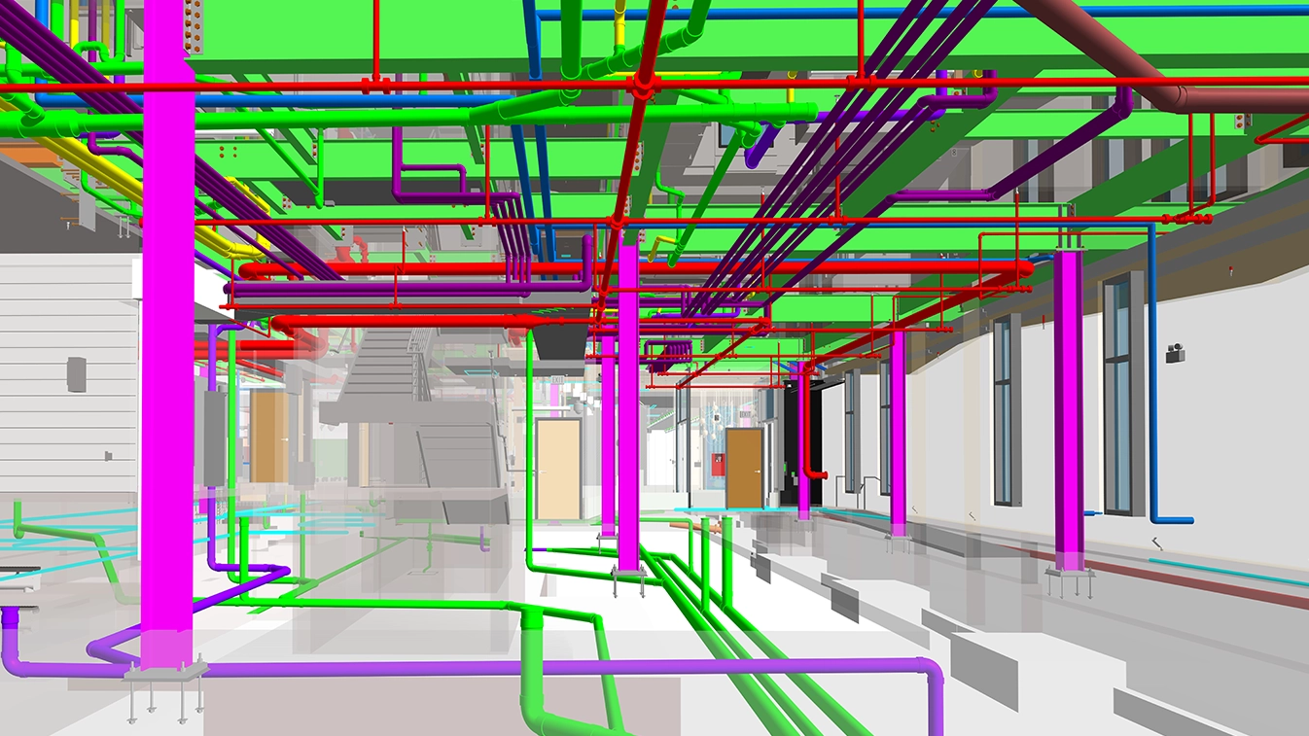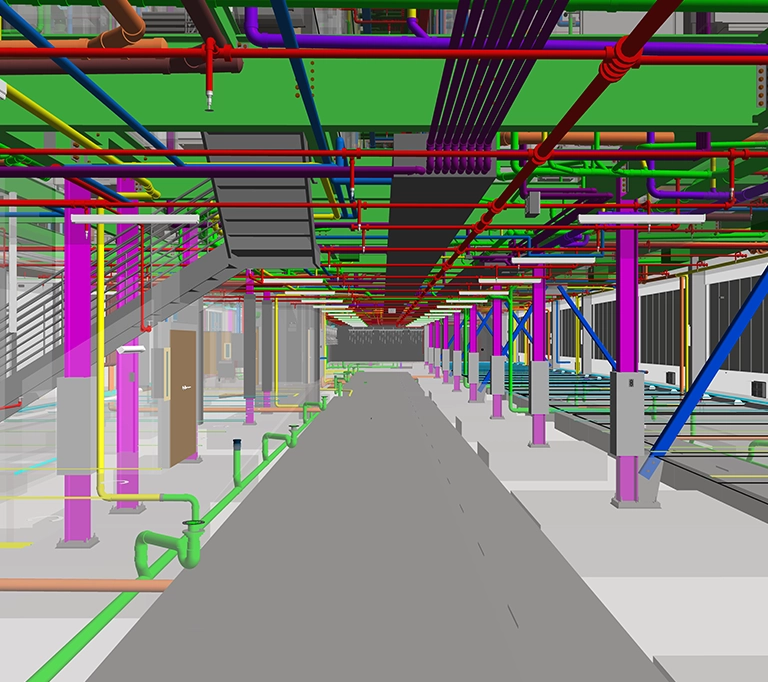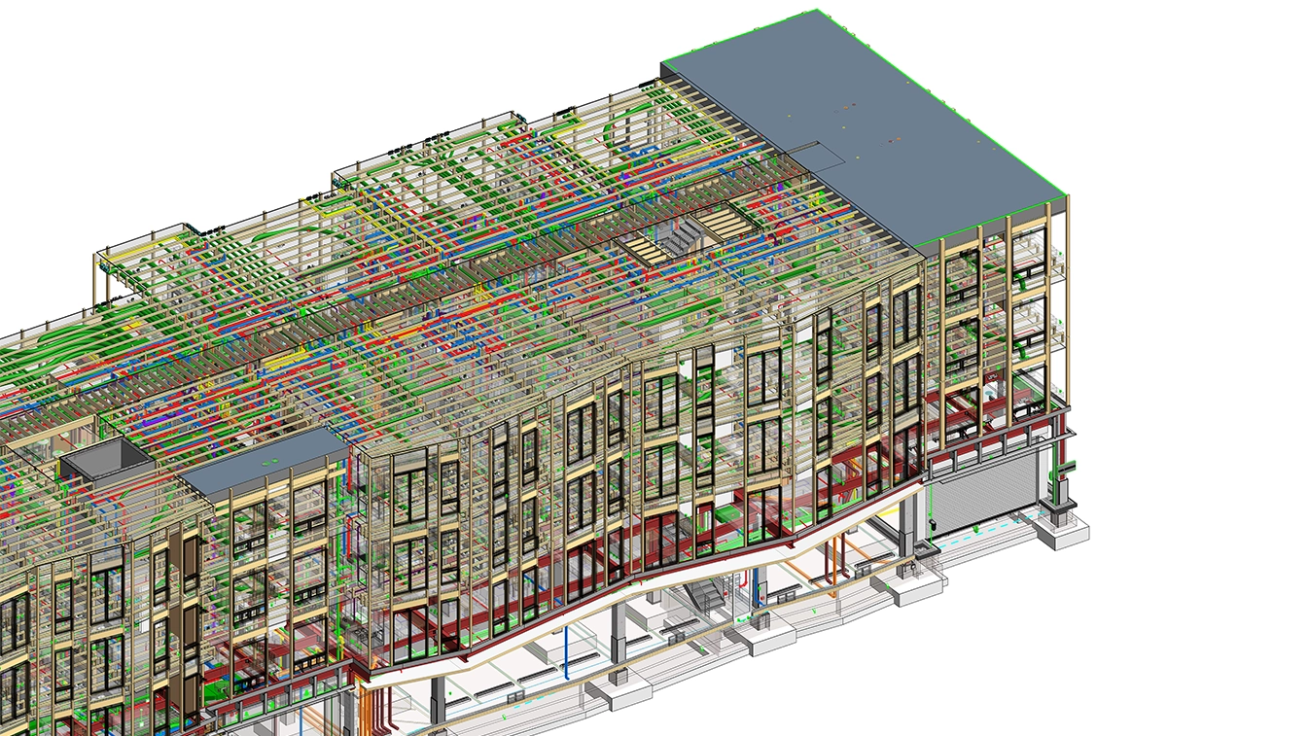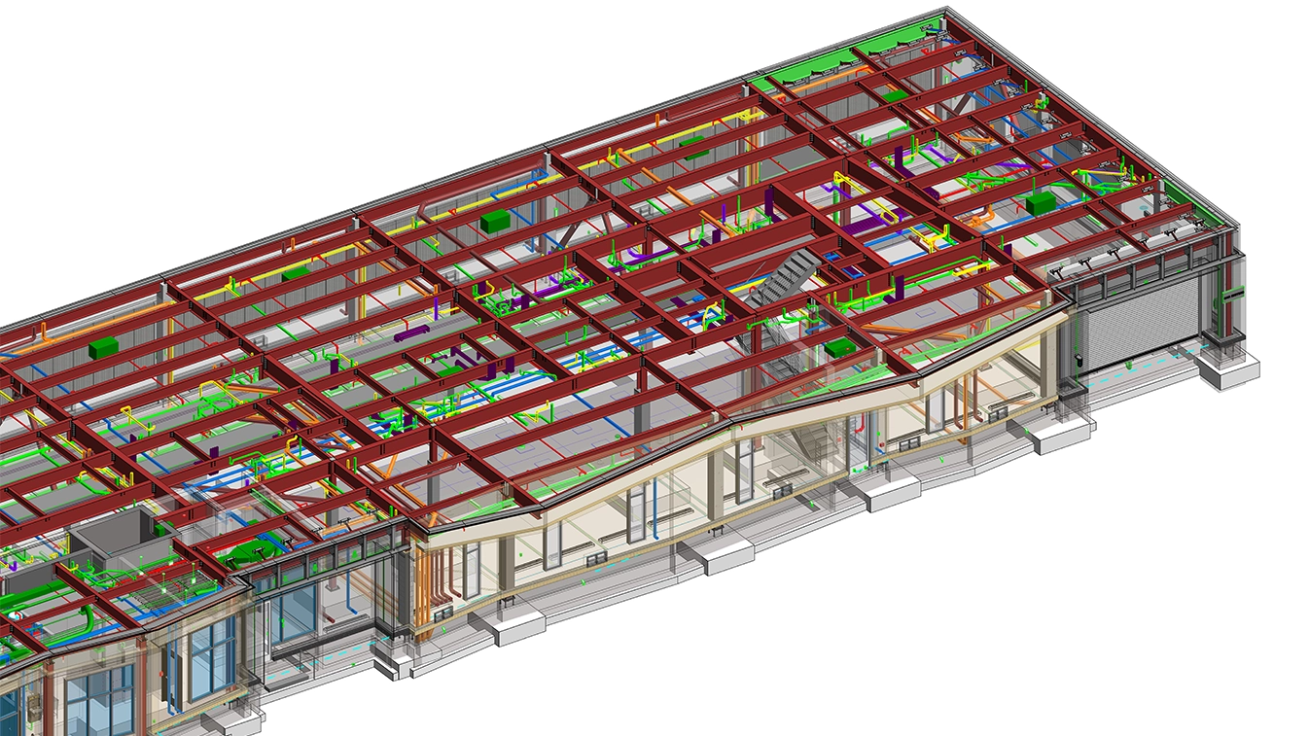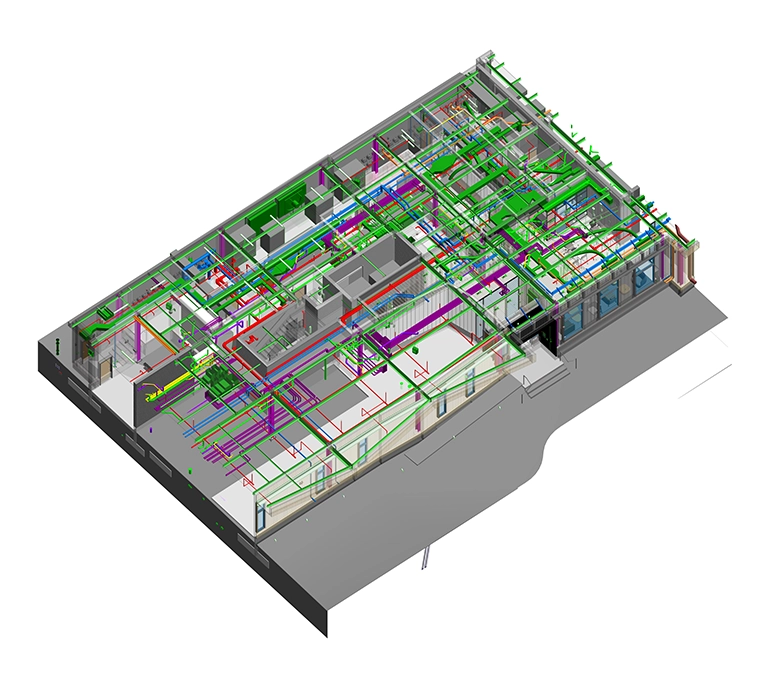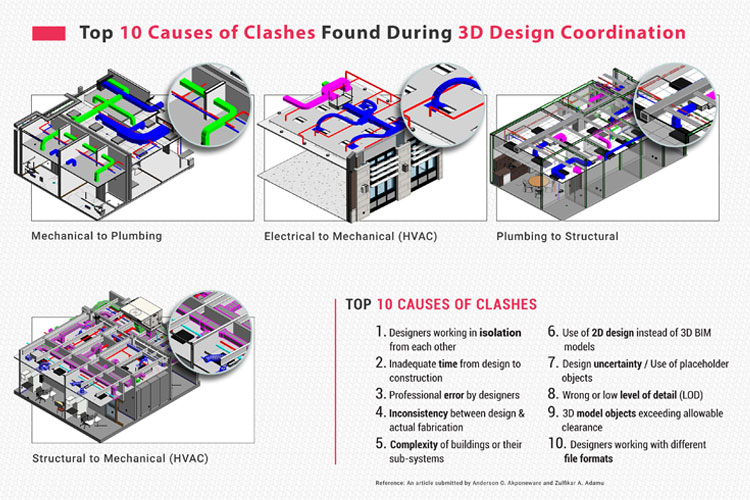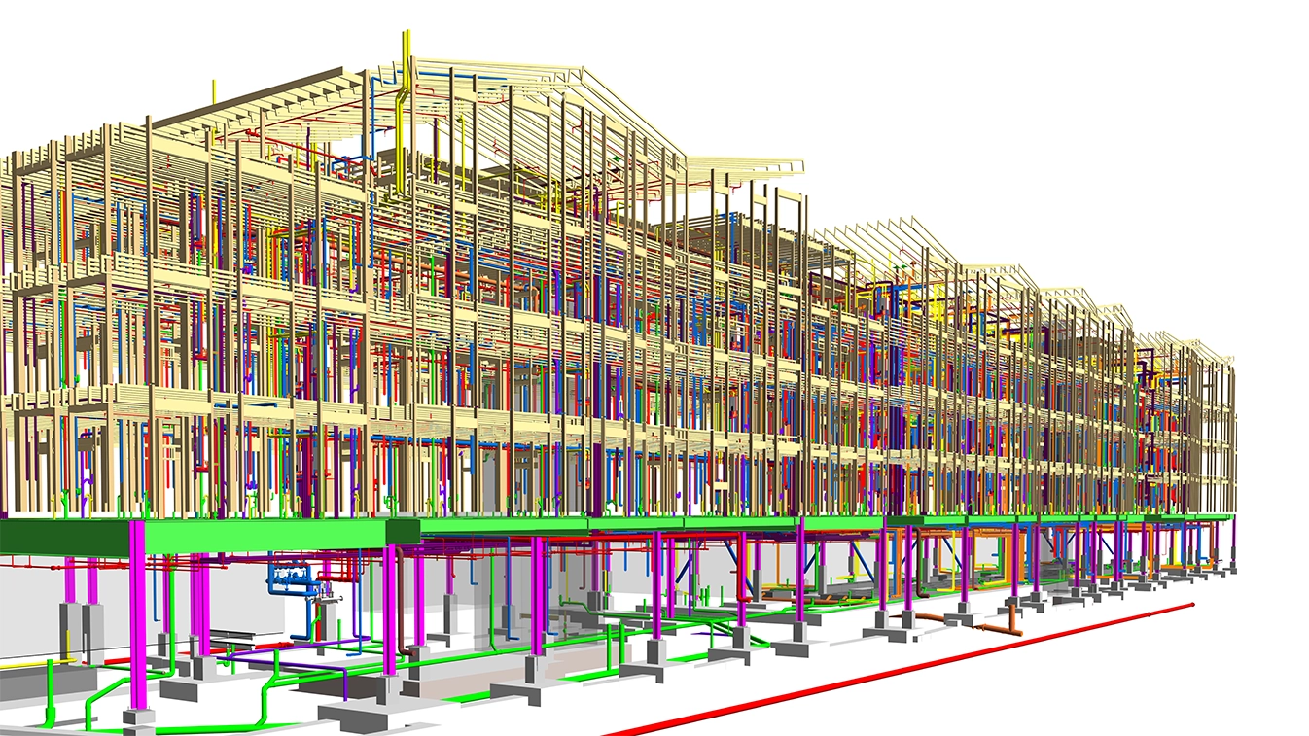
Provided MEP-FP/FA BIM Modeling and Coordination Services for apartment project in BOSTON MA.
For the apartment project in BOSTON MA., we are providing MEP-FP/FA Modeling and Coordination Services for a mixed-use development featuring 3,200 square feet of retail space and 139 residential units, ensuring precise modeling and seamless coordination of all plumbing systems.
- Project Name : Apartment project in BOSTON MA
- Project Location : Boston, MA
- Services Provided : MEP-FP/FA BIM Modeling and Coordination | Onsite and Off-site coordination
- Scope: Modeling & Co-ordination
- Client : A General Contracting Firm
- LOD : 350/400
- Tools : Navisworks, Revit, Procore, Tekla
Inputs from Client
- Revit BIM Model (Architectural and Structural)
- Construction Documents Set
- Equipment Spec Sheet
Our Deliverables
- Coordinated MEP-FP/FA Revit Model and Drawings (PDF)
- Generate Clash Reports
- Attend Virtual Meetings and on-site meetings
