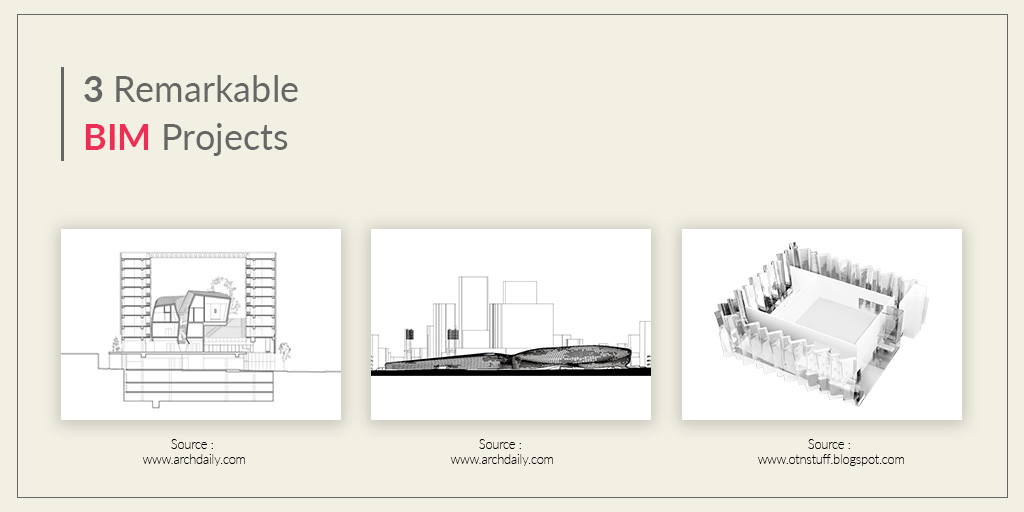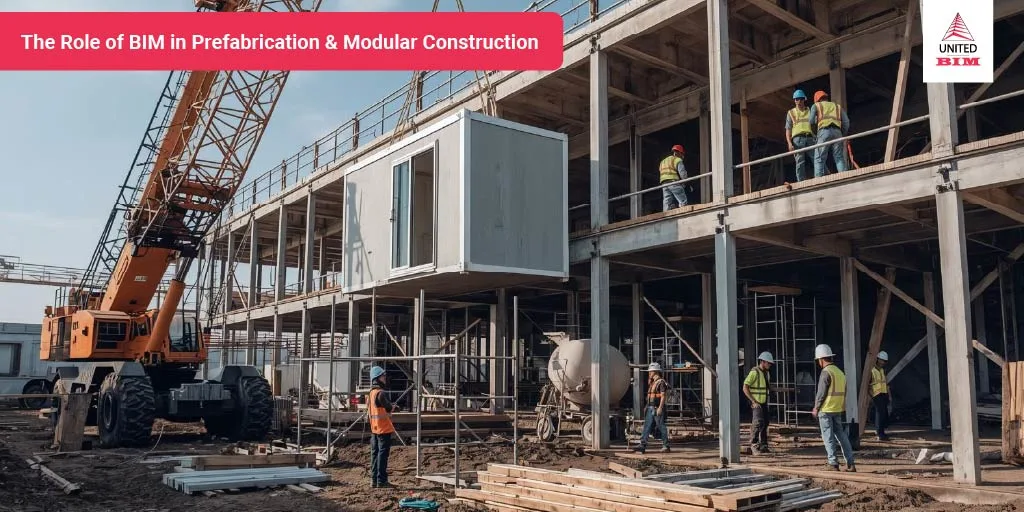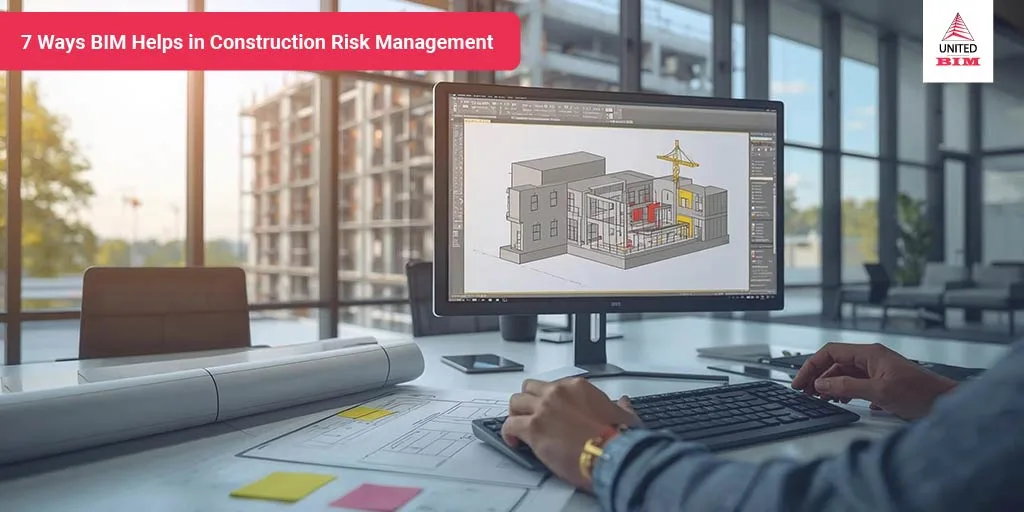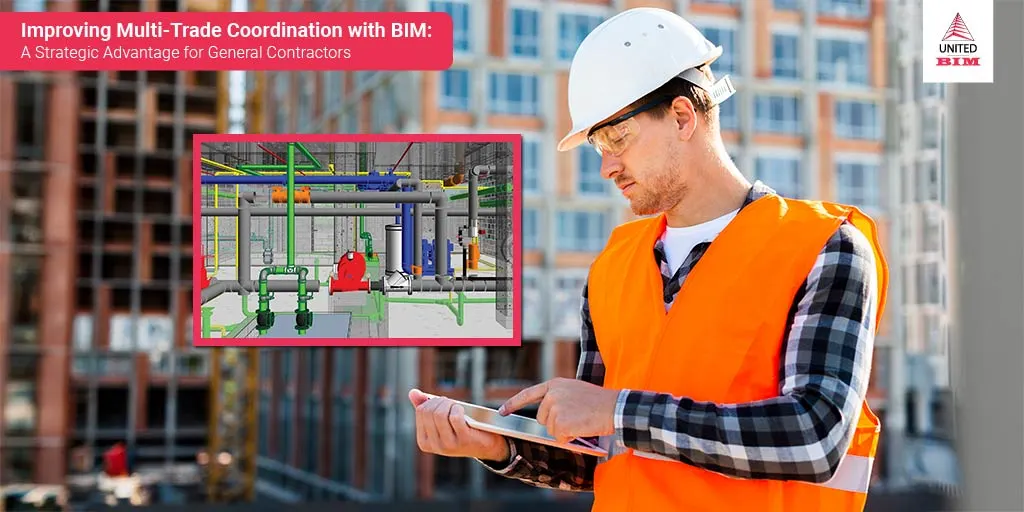Last updated on: February 28, 2025
There are several projects which have used the finesse, collaboration possibilities and efficiencies that come with BIM. These were high-risk projects where the probabilities of things going wrong at any point were very high at the outset.
They stand as the right examples of using BIM for modern buildings. Since they have had a tremendous impact on the communities they were developed for and were able to come out as planned, despite their scale and complexities, they are worth discussing.
1. Dongdaemun Design Park & Plaza, Seoul
The project was based on a pocket of land that carried great historic value. Not just this, it was meant to house enormous facilities in the form of a museum, design lab and a plaza. The project was one of the biggest in entire Asia and the project teams decided to use BIM.

Key Challenges
- Complex Design: The project was designed by Zaha Hadid Architects, a globally renowned firm known for its intricate and unique designs. The project’s design was aesthetic, efficient for the space it was standing on and had some very unique benefits. But, since it was unique, the engineering and construction teams were always running the risk of variability from the actual design.
- Component Sourcing and Fabrication: A large part of the project included the integration of 45,000 aluminum panels. The scale of these components would have been a challenge in itself; on top of that, each panel was unique.
- A large Number of Teams: There were MEP, sub-contracting, and labour management teams scattered all over the world, contributing to the principal architect and contractors. Their communication and documentation styles had to be unified and readily available to the stakeholders all the time. Coordination was a major challenge.
How Did BIM Help?
- Common Data Environment meant that all the data was readily available to every team across the globe. Any change requests or RFIs would get reflected in the BIM in real-time. This meant easy communication since everyone was working with the same information and essentially speaking the same language. The visualization meant that understanding the impact on the process was much easier and tangible for everyone.
- BIM contributed to the fabrication process since the teams were using Multipoint Stretch Forming to control the cost, precision and constructability of the panels.
- Each cross-section of the model was detailed up to 30 centimeters. This meant that the MEP and onsite teams were working with an enormous amount of precise data, readily available to them.

Don’t have the time to read the whole blog, no worries you can download it and read it at your convenient time.
2. The Len Lye Centre, New Plymouth, New Zealand
Len Lye was one of the most celebrated artists in New Zealand. He made several films and documentaries. So, when the brief came across for a dedicated centre commemorating his work, it must have come with immense public pressure to be in line with the intricacy of his art form. Plus, the museum had to house an education centre, a 60+ seat auditor and a spacious corridor.

Key Challenges
- Tight Budget: Although the project was being built for a little above $8 million, it meant that there was no space for rework or redesign. A small error could’ve cost the owners delay, a PR error and a budget breach.
- Extensive Use of One Building Material: The design showed that the external façade was to be made of stainless steel. Although the material gave great aesthetic value, it meant that the Project Team would have to be precise with onsite development.
- Global Building Standards: Since the building was projected as a museum of global standards, there was no space for mishaps in the internal implementation. The temperature had to be intact at a certain standard. This meant that the MEP and Architecture teams had to be very sure of the building materials and their accurate installation.
- Internal-External Cohesion: The building has been designed in a way that the external material throws natural light inside the building during the day. As the sun settles, the roles reverse and the artificial light inside the building is amplified towards the outside. Any mistake in the construction would’ve meant the disruption of this balanced relationship and the design itself.
How Did BIM Help?
- Accessibility of Information: From an early stage, the project team decided to work on an all-accessible BIM. The data was available to the design, MEP, and construction teams. Since everyone’s work was guided by the same updated model, there was no space for errors during construction.
- Since the teams were collaborating in a Real-Time Data Environment, they could accurately test the working and functioning of the building, way before the materials were sent to the construction site.
- The Common Data Environment also served as the go-to guideline module to ensure the construction site was on schedule and in line with the decided plans, thereby pushing out inefficiencies. This is a common benefit of using BIM for modern buildings.
3. Emerson College, Los Angeles
Considered to be one of the finest liberal arts colleges in the entire country, the new Emerson College building in USA came with its own set of challenges and appeals. The project team used BIM and was able to garner the efficiencies they targeted, without compromising on the design.

Key Challenges
- Large Geographic Area: The project covered over 11,000 Sq. Meters in space. It meant that the General Contractor and Onsite Contractors were under tremendous pressure to adhere to the plans covering such a large space.
- Lifestyle Impact: The building was supposed to be the house and learning environment for over 200 students. It also had a dedicated administrative office as well as a learning centre. Any dissimilarity to the construction and plan would have meant a disruption in the experience of several students and officials.
- High-Budget Project: The project had a total cost of over $85 million. This meant increased responsibility and scrutiny. The Project Team had to ensure that each resource was optimally utilized. At the same time, such big budgets also call for consistent analysis of the project. The Owners had to ensure they had some way to look into project development for seeing how the resources were deployed.
- Sustainability Impact: The project was set-up on a pocket of land located within the city. Thus, every single stage of the construction had to be planned. Neither the sub-contractors nor the MEP teams had any space for moving away from the plan since that would have meant disturbance to the nearby buildings, residents or workers.
How Did BIM Help?
- Using BIM meant the owners could look into efficient resource utilization from conceptualization to rendering to the sustainability of the project.
- The Common Data Environment would mean that all the project teams would be able to access the intricate details of the project. This would allow any RFIs to be responded with accuracy in short lead-time.
- All the contractors could have flagged constructability issues from the beginning of the project. This would ensure that there are no onsite problems and no disruption is caused to nearby locale.
- Using BIM would allow the prime contractor to handover the project to an O&M contractor with all the details necessary. It would have allowed the project team to take all the necessary approvals from the local authorities since the information was presented in a visually appealing manner.
In Conclusion
All three projects had a deep impact on the communities they were built for while showcasing the merits of using BIM for modern buildings. They also represented different scales, sizes, and complexities in the project lifecycles. Yet, BIM delivered undisputable value to each project by encouraging real-time collaboration, constructability analysis before the project went on site, fabrication process, and effective monitoring for the owners. It goes to show that BIM can be practically used for any project, as far as the teams involved want to work efficiently and generating value for the owners.
Modern buildings require modern bim services. Feel free to reach out to us via call at +1(860) 317-7105 or drop us an email at info@united-bim.com
Would you like to share your Project Details? We would be glad to discuss it with you! Click here to send us an E-mail now!
You can also call us on – (860) 317-7105
About the Author

Coordination Manager / VDC Manager at United BIM
With over 10 years of experience in the AEC industry, Akash Patel is a seasoned Coordination Manager and VDC Manager at United BIM. His expertise lies in managing complex MEP-FP coordination projects and leveraging cutting-edge BIM technology to ensure seamless collaboration and precision. Akash is dedicated to delivering high-quality, detailed models that meet the demands of modern construction. He is passionate about optimizing workflows and driving innovation within the BIM field.








